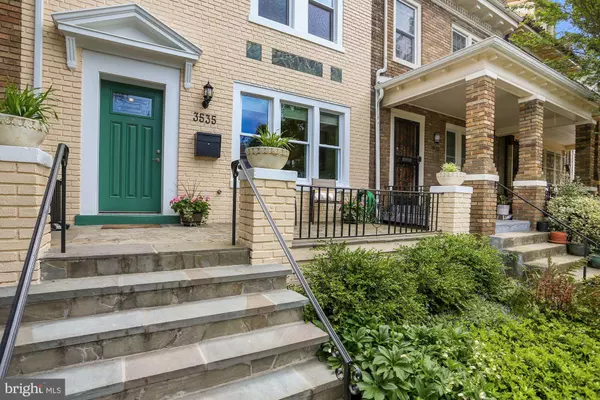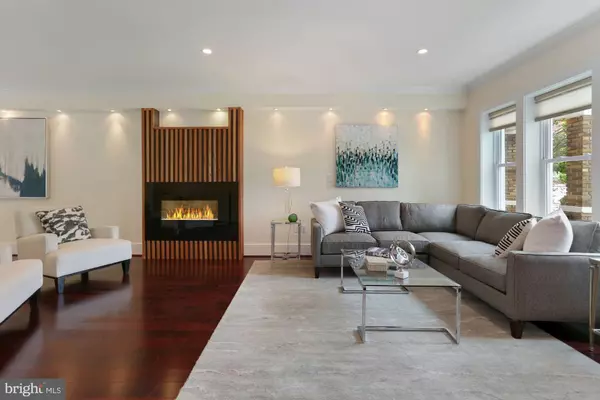$1,100,150
$1,095,000
0.5%For more information regarding the value of a property, please contact us for a free consultation.
3535 HERTFORD PL NW Washington, DC 20010
4 Beds
5 Baths
2,415 SqFt
Key Details
Sold Price $1,100,150
Property Type Townhouse
Sub Type Interior Row/Townhouse
Listing Status Sold
Purchase Type For Sale
Square Footage 2,415 sqft
Price per Sqft $455
Subdivision Columbia Heights
MLS Listing ID DCDC519930
Sold Date 06/10/21
Style Craftsman
Bedrooms 4
Full Baths 3
Half Baths 2
HOA Y/N N
Abv Grd Liv Area 1,720
Originating Board BRIGHT
Year Built 1923
Annual Tax Amount $7,824
Tax Year 2020
Lot Size 2,100 Sqft
Acres 0.05
Property Description
Exquisite Contemporary Renovation of this Craftsman Townhouse, built in 1923 and completely renovated in 2014. The current owners have meticulously upgraded bathrooms and added the rear deck 2015-16. Open main floor living features marble kitchen w/island +pantry, spacious Living/Dining area with architectural fireplace, recessed lighting and streaming sunlight. Second floor includes gracious Master Suite w/ updated custom marble bathroom +skylight, vaulted ceilings and brick walls, skylights adorn second level bedrooms and landing, and storage is ample with many walk-in closets. Lower Level Family Room features projection system w/surround sound + powder room +additional 4th Bedroom or office with updated full bathroom and walk-in closet. The exterior living spaces include an airy front sitting porch, large rear deck, rear yard perimeter planting beds and driveway for 2 cars with auto door+ garden equipment shed. Walk Score of 93! stroll to myriad shopping and restaurant venues, grocery stores, Rock Creek Park and National Zoo. The perfect choice for today's discriminating buyers.
Location
State DC
County Washington
Zoning RF-1
Direction West
Rooms
Basement Connecting Stairway, Fully Finished, Outside Entrance, Rear Entrance
Interior
Interior Features Combination Dining/Living, Kitchen - Island, Ceiling Fan(s), Floor Plan - Open, Wood Floors, Window Treatments, Walk-in Closet(s), Wet/Dry Bar, Upgraded Countertops, Skylight(s), Recessed Lighting
Hot Water Natural Gas
Heating Forced Air
Cooling Central A/C
Fireplaces Number 1
Fireplaces Type Electric, Heatilator
Equipment Built-In Microwave, Dishwasher, Disposal, Dryer - Front Loading, Icemaker, Oven/Range - Gas, Stainless Steel Appliances, Washer - Front Loading, Water Heater
Fireplace Y
Window Features Replacement
Appliance Built-In Microwave, Dishwasher, Disposal, Dryer - Front Loading, Icemaker, Oven/Range - Gas, Stainless Steel Appliances, Washer - Front Loading, Water Heater
Heat Source Natural Gas
Exterior
Garage Spaces 2.0
Water Access N
Accessibility Other
Total Parking Spaces 2
Garage N
Building
Story 3
Sewer Public Sewer
Water Public
Architectural Style Craftsman
Level or Stories 3
Additional Building Above Grade, Below Grade
New Construction N
Schools
School District District Of Columbia Public Schools
Others
Senior Community No
Tax ID 2686//0604
Ownership Fee Simple
SqFt Source Assessor
Special Listing Condition Standard
Read Less
Want to know what your home might be worth? Contact us for a FREE valuation!

Our team is ready to help you sell your home for the highest possible price ASAP

Bought with Julie Grandon • EXP Realty, LLC




