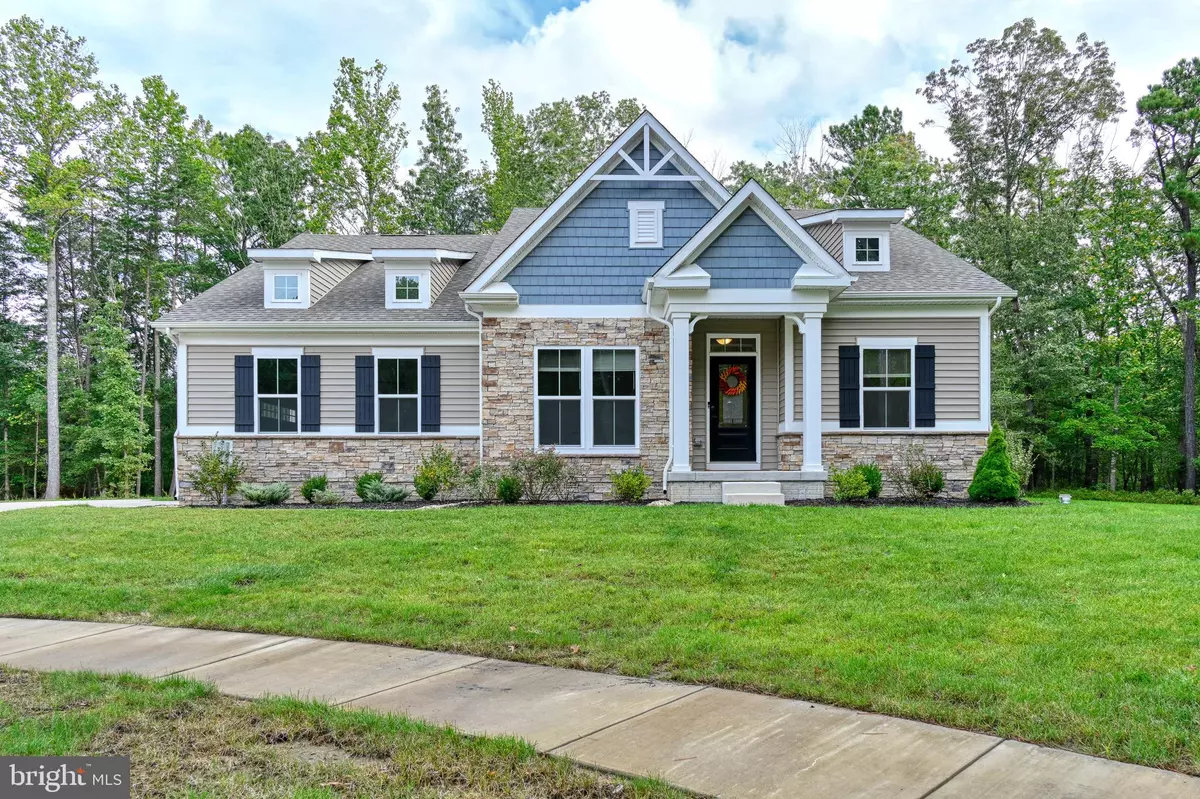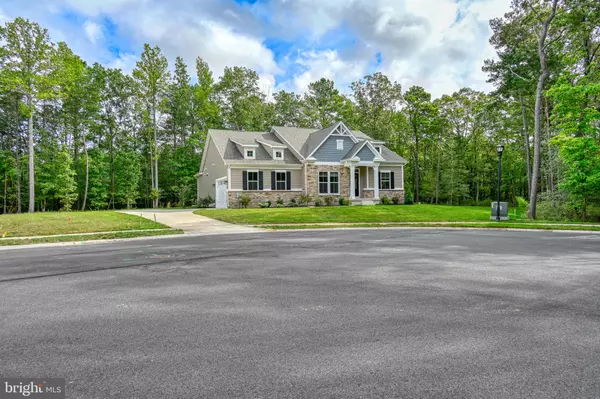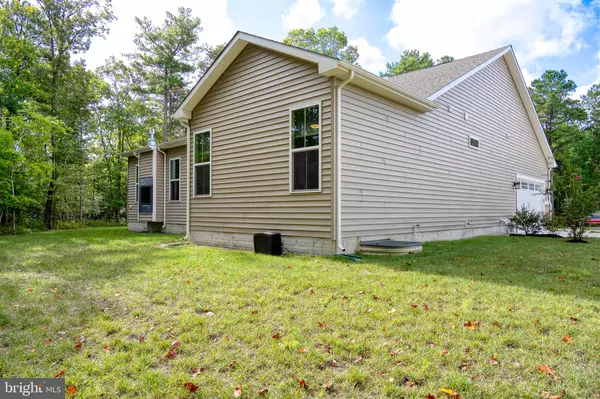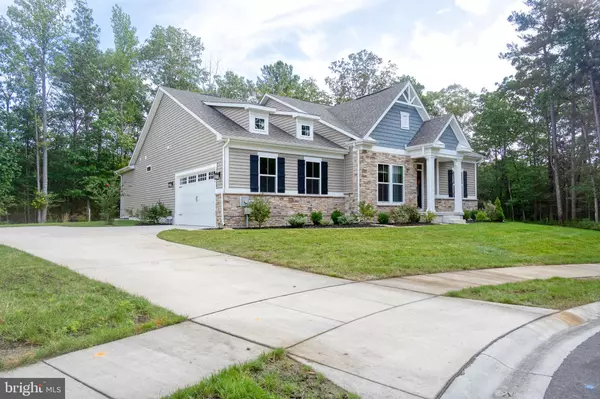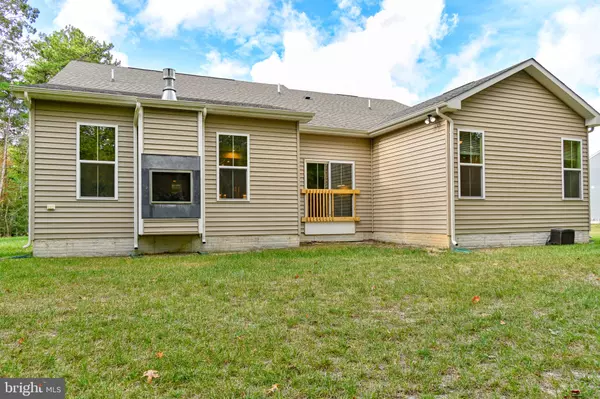$600,000
$599,000
0.2%For more information regarding the value of a property, please contact us for a free consultation.
35039 HAMMOCK CT Harbeson, DE 19951
3 Beds
2 Baths
2,356 SqFt
Key Details
Sold Price $600,000
Property Type Single Family Home
Sub Type Detached
Listing Status Sold
Purchase Type For Sale
Square Footage 2,356 sqft
Price per Sqft $254
Subdivision Spring Breeze
MLS Listing ID DESU2006634
Sold Date 12/14/21
Style Ranch/Rambler
Bedrooms 3
Full Baths 2
HOA Fees $133/qua
HOA Y/N Y
Abv Grd Liv Area 2,356
Originating Board BRIGHT
Year Built 2019
Annual Tax Amount $1,648
Tax Year 2021
Lot Size 0.360 Acres
Acres 0.36
Lot Dimensions 76.00 x 112.00
Property Description
Why wait for new construction when you can move right into this gorgeous 3 bedroom and 2 bathroom home with a den and unfinished basement! The home sits on a premium lot that backs to woods and has woods on the side of the home. If you love to cook you will appreciate this gourmet kitchen with upgraded cabinets and dove tail and soft close drawers with quartz counter tops. Stainless steel Ge profile appliances and a LG refrigerator. There is even a pot filler over the gas cooktop. In the Dining room you have a wall of extra upgraded cabinets with quartz counter tops. There is a large pantry. The living room has a two sided stone fireplace. So you can add a screened in porch and enjoy the 2 sided fireplace in the Spring and Fall. When you enter the home the Den is located in the front of the home. Could easily be used for home office or 4th bedroom for guests. You will find engineered hardwoods in the Den, Kitchen, Dining, and Living room. In the owners suite you will find a tray ceiling and plenty of room to place your bedroom furniture. The owners bathroom has his and her sinks with quartz counter tops and upgraded cabinets with soft close and dove tail drawers. The owners shower is upgraded with tile and a bench seat and upgraded shower doors. The second bathroom also has tiled shower and floor with upgraded cabinet with quartz counter top and dovetail and soft close drawers. The unfinished basement has a rough in to add a bathroom if you want to finish the basement. How about a Hybrid hvac with gas backup and tankless hot water heater for more energy efficiency. There is an agriculture well connected to the irrigation system. So water the lawn as much as you want. Best lot in the community on the culdesac with no home to be built beside it. So if you like privacy this is a must see home! Enjoy the community clubhouse, fitness center, and pool. If you like to socialize you can gather at the community clubhouse and join one of the several clubs. ( Majong, book, sewing etc) Your close to beaches and shopping. Right over the Lewes line with a Harbeson address.
Location
State DE
County Sussex
Area Indian River Hundred (31008)
Zoning RESIDENTIAL
Rooms
Other Rooms Den
Basement Unfinished
Main Level Bedrooms 3
Interior
Interior Features Carpet, Ceiling Fan(s), Entry Level Bedroom, Floor Plan - Open, Kitchen - Gourmet, Kitchen - Island, Pantry, Recessed Lighting, Stall Shower, Upgraded Countertops, Walk-in Closet(s)
Hot Water Propane, Tankless
Heating Forced Air
Cooling Central A/C
Flooring Carpet, Ceramic Tile, Engineered Wood
Fireplaces Number 1
Fireplaces Type Double Sided, Gas/Propane, Stone
Equipment Cooktop, Dishwasher, Dryer, Energy Efficient Appliances, Instant Hot Water, Oven - Double, Range Hood, Stainless Steel Appliances, Washer, Water Heater - Tankless, Built-In Microwave
Furnishings No
Fireplace Y
Appliance Cooktop, Dishwasher, Dryer, Energy Efficient Appliances, Instant Hot Water, Oven - Double, Range Hood, Stainless Steel Appliances, Washer, Water Heater - Tankless, Built-In Microwave
Heat Source Propane - Metered
Laundry Main Floor
Exterior
Parking Features Garage - Side Entry, Garage Door Opener
Garage Spaces 2.0
Amenities Available Club House, Fitness Center, Pool - Outdoor
Water Access N
View Street, Trees/Woods
Roof Type Architectural Shingle
Accessibility 2+ Access Exits
Attached Garage 2
Total Parking Spaces 2
Garage Y
Building
Lot Description Backs to Trees, Cul-de-sac, Landscaping
Story 1
Foundation Concrete Perimeter
Sewer Public Sewer
Water Public
Architectural Style Ranch/Rambler
Level or Stories 1
Additional Building Above Grade, Below Grade
Structure Type 9'+ Ceilings
New Construction N
Schools
Elementary Schools Love Creek
Middle Schools Beacon
High Schools Cape Henlopen
School District Cape Henlopen
Others
Pets Allowed Y
HOA Fee Include Common Area Maintenance,Lawn Maintenance,Trash
Senior Community No
Tax ID 234-11.00-675.00
Ownership Fee Simple
SqFt Source Assessor
Acceptable Financing Cash, Conventional, FHA, VA
Listing Terms Cash, Conventional, FHA, VA
Financing Cash,Conventional,FHA,VA
Special Listing Condition Standard
Pets Allowed Cats OK, Dogs OK
Read Less
Want to know what your home might be worth? Contact us for a FREE valuation!

Our team is ready to help you sell your home for the highest possible price ASAP

Bought with JOANN GLUSSICH • Keller Williams Realty
