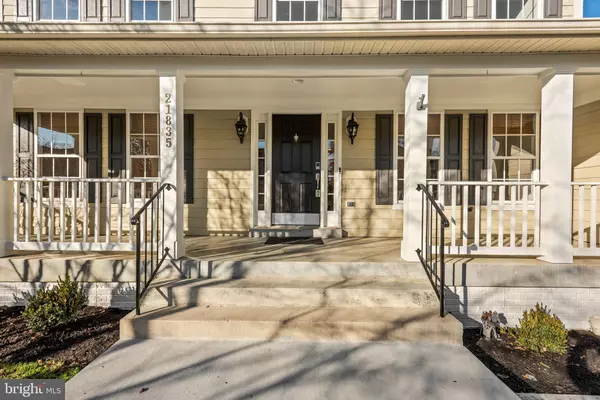$1,000,000
$880,000
13.6%For more information regarding the value of a property, please contact us for a free consultation.
21835 INGLEWOOD CT Broadlands, VA 20148
4 Beds
4 Baths
4,022 SqFt
Key Details
Sold Price $1,000,000
Property Type Single Family Home
Sub Type Detached
Listing Status Sold
Purchase Type For Sale
Square Footage 4,022 sqft
Price per Sqft $248
Subdivision Broadlands
MLS Listing ID VALO2015278
Sold Date 02/18/22
Style Colonial
Bedrooms 4
Full Baths 3
Half Baths 1
HOA Fees $164/mo
HOA Y/N Y
Abv Grd Liv Area 2,866
Originating Board BRIGHT
Year Built 2003
Annual Tax Amount $7,198
Tax Year 2021
Lot Size 9,583 Sqft
Acres 0.22
Property Description
Broadlands Beauty! Located on a cul-de-sac with over 4000 finished sq ft, this charming home will delight you on every level, inside and out. The main level knocks it out of the park with the full front porch to welcome guests, the main level office for dedicated work space, the formal living and dining room for entertaining, the open flow from the kitchen to the family room, and access to the deck and rear yard. Upstairs you will find a sumptuous primary suite - with vaulted ceilings, dual closests, and completely renovated ensuite bath - along with 3 generously sized additional bedrooms, an updated hall bath w/dual sinks, and laundry area. The walk up lower level includes a large custom bar, space for pool table/gaming, movie area, the third full bath, and two storage areas! All of this with the abundant Broadlands amenities: 3 pools, 9 tennis courts, fitness center, 23 tot lots, and over 150 acres of trails, wetlands and preserves - including a nature center in the Mill Run, Eagle Ridge, and Briar Woods school zone. Easy commuting/travel options with Route 7, 28, Toll Road, Loudoun County Parkway, and IAD nearby.
Location
State VA
County Loudoun
Zoning 04
Rooms
Other Rooms Living Room, Dining Room, Primary Bedroom, Bedroom 2, Bedroom 3, Kitchen, Family Room, Breakfast Room, Bedroom 1, Study, Recreation Room, Primary Bathroom, Full Bath, Half Bath
Basement Walkout Stairs
Interior
Interior Features Attic/House Fan, Ceiling Fan(s)
Hot Water Natural Gas
Heating Zoned, Central
Cooling Zoned, Central A/C
Fireplaces Number 1
Fireplaces Type Gas/Propane
Equipment Dryer, Washer, Cooktop, Disposal, Freezer, Refrigerator, Icemaker, Oven - Wall
Fireplace Y
Appliance Dryer, Washer, Cooktop, Disposal, Freezer, Refrigerator, Icemaker, Oven - Wall
Heat Source Natural Gas
Laundry Upper Floor
Exterior
Exterior Feature Deck(s), Porch(es)
Parking Features Garage Door Opener
Garage Spaces 2.0
Fence Rear
Amenities Available Community Center, Fitness Center, Pool - Outdoor, Tennis Courts, Tot Lots/Playground, Picnic Area, Basketball Courts
Water Access N
Accessibility None
Porch Deck(s), Porch(es)
Attached Garage 2
Total Parking Spaces 2
Garage Y
Building
Lot Description Premium
Story 3
Foundation Concrete Perimeter
Sewer Public Sewer
Water Public
Architectural Style Colonial
Level or Stories 3
Additional Building Above Grade, Below Grade
New Construction N
Schools
Elementary Schools Mill Run
Middle Schools Eagle Ridge
High Schools Briar Woods
School District Loudoun County Public Schools
Others
HOA Fee Include Pool(s),Trash
Senior Community No
Tax ID 156200658000
Ownership Fee Simple
SqFt Source Assessor
Special Listing Condition Standard
Read Less
Want to know what your home might be worth? Contact us for a FREE valuation!

Our team is ready to help you sell your home for the highest possible price ASAP

Bought with Christine B Brown • Avery-Hess, REALTORS




