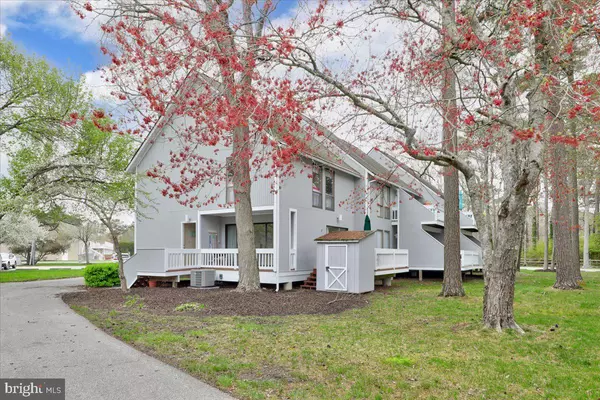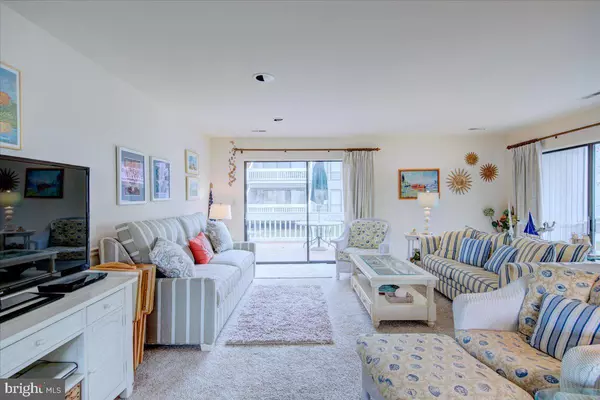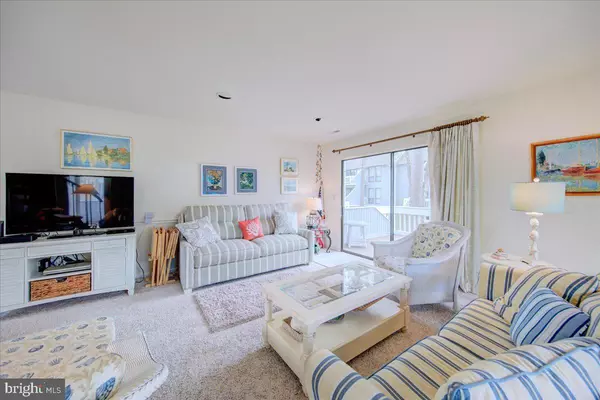$510,000
$480,000
6.3%For more information regarding the value of a property, please contact us for a free consultation.
39674 ROUND ROBIN WAY #3201 Bethany Beach, DE 19930
3 Beds
3 Baths
1,050 SqFt
Key Details
Sold Price $510,000
Property Type Condo
Sub Type Condo/Co-op
Listing Status Sold
Purchase Type For Sale
Square Footage 1,050 sqft
Price per Sqft $485
Subdivision Sea Colony West
MLS Listing ID DESU2020320
Sold Date 06/23/22
Style Coastal,Unit/Flat
Bedrooms 3
Full Baths 2
Half Baths 1
Condo Fees $1,366/qua
HOA Y/N N
Abv Grd Liv Area 1,050
Originating Board BRIGHT
Land Lease Amount 2000.0
Land Lease Frequency Annually
Year Built 1983
Annual Tax Amount $1,058
Tax Year 2021
Property Description
Ready to see your dream beach home? This charming end unit 3-bedroom, 2.5-bathroom townhome is located in the sought after community of Sea Colony West. Only a short walk to Bethany Beach, tax free shopping and restaurants! The main level provides a kitchen, spacious living room with abundant natural light, adjoining dining area, and two private decks that provide plenty of room for outdoor enjoyment. Upstairs you will find three full-sized bedrooms and two full baths. Plenty of room to store beach toys in the private shed off of the deck. Community amenities include a tennis center with indoor and outdoor courts, multiple swimming pools, state of the art fitness center, shuttle to the beach and mile of private beach. Home is ready now for summertime enjoyment!
Location
State DE
County Sussex
Area Baltimore Hundred (31001)
Zoning HR-1
Rooms
Main Level Bedrooms 3
Interior
Interior Features Carpet, Dining Area, Family Room Off Kitchen, Primary Bath(s), Recessed Lighting, Spiral Staircase, Window Treatments
Hot Water Electric
Heating Heat Pump(s)
Cooling Central A/C
Flooring Carpet, Ceramic Tile
Equipment Built-In Microwave, Dishwasher, Disposal, Oven/Range - Electric, Refrigerator, Washer, Dryer
Furnishings Yes
Fireplace N
Appliance Built-In Microwave, Dishwasher, Disposal, Oven/Range - Electric, Refrigerator, Washer, Dryer
Heat Source Electric
Exterior
Exterior Feature Deck(s)
Utilities Available Cable TV, Electric Available, Phone Available
Amenities Available Basketball Courts, Beach, Club House, Convenience Store, Extra Storage, Fitness Center, Jog/Walk Path, Pool - Indoor, Pool - Outdoor, Sauna, Security, Swimming Pool, Tennis Courts, Tennis - Indoor, Tot Lots/Playground
Water Access N
Roof Type Architectural Shingle
Accessibility None
Porch Deck(s)
Road Frontage Private
Garage N
Building
Lot Description Landscaping
Story 2
Foundation Pillar/Post/Pier
Sewer Public Sewer
Water Community
Architectural Style Coastal, Unit/Flat
Level or Stories 2
Additional Building Above Grade
New Construction N
Schools
School District Indian River
Others
Pets Allowed Y
HOA Fee Include Common Area Maintenance,Cable TV,High Speed Internet,Insurance,Ext Bldg Maint,Lawn Maintenance,Management,Pool(s),Road Maintenance,Recreation Facility,Reserve Funds,Sauna,Snow Removal,Trash
Senior Community No
Tax ID 134-17.00-52.06-3201
Ownership Land Lease
SqFt Source Estimated
Acceptable Financing Cash, Conventional
Listing Terms Cash, Conventional
Financing Cash,Conventional
Special Listing Condition Standard
Pets Allowed No Pet Restrictions
Read Less
Want to know what your home might be worth? Contact us for a FREE valuation!

Our team is ready to help you sell your home for the highest possible price ASAP

Bought with ADAM LINDER • Northrop Realty





