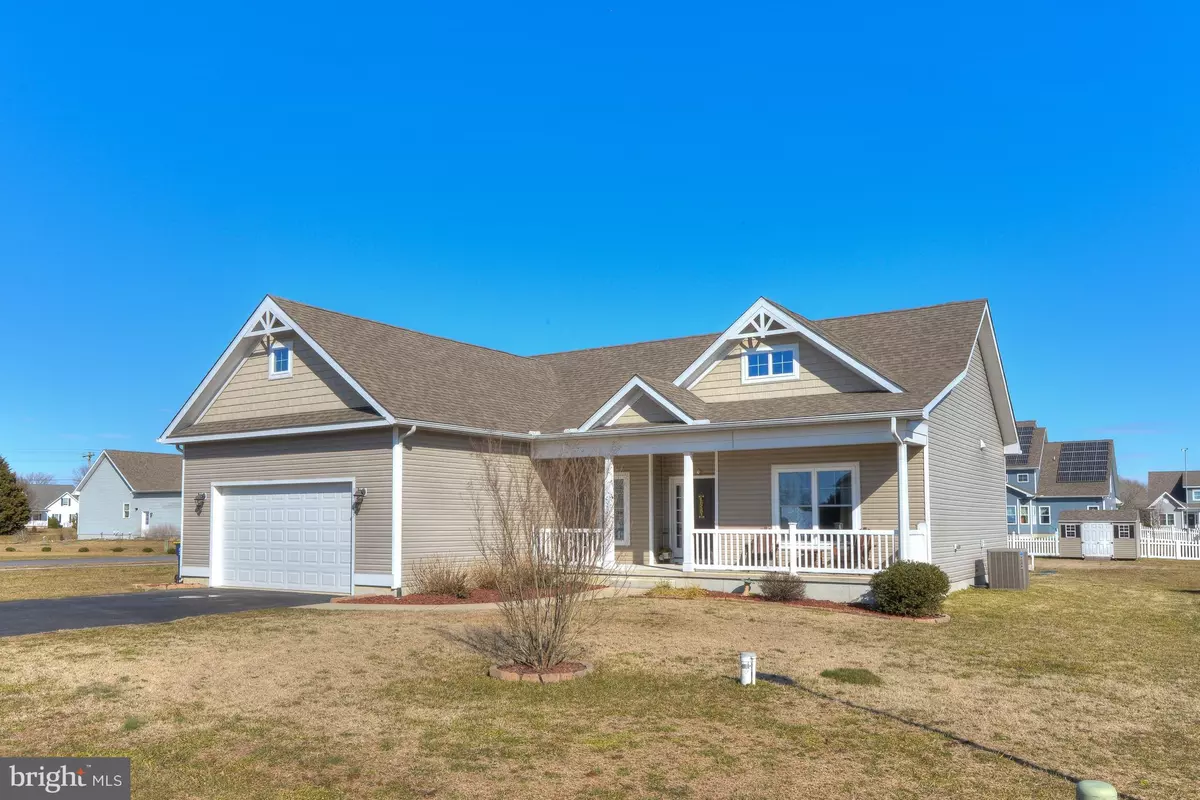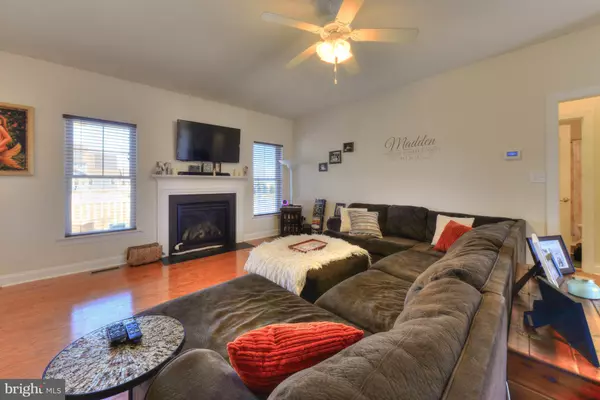$345,000
$345,000
For more information regarding the value of a property, please contact us for a free consultation.
11643 DIAMOND LN Ellendale, DE 19941
3 Beds
2 Baths
1,810 SqFt
Key Details
Sold Price $345,000
Property Type Single Family Home
Sub Type Detached
Listing Status Sold
Purchase Type For Sale
Square Footage 1,810 sqft
Price per Sqft $190
Subdivision Sandstone
MLS Listing ID DESU2000060
Sold Date 05/07/21
Style Ranch/Rambler
Bedrooms 3
Full Baths 2
HOA Fees $25/ann
HOA Y/N Y
Abv Grd Liv Area 1,810
Originating Board BRIGHT
Year Built 2013
Annual Tax Amount $1,176
Tax Year 2020
Lot Size 0.470 Acres
Acres 0.47
Property Description
Close to the DE beach, Minutes to Downtown Milton and Milford, and located in the Desirable Neighborhood of Sandstone, this custom ranch provides all that you need. Offering pond views on a Nearly 1/2 acre lot, this split floor plan comes equipped with hardwoods, granite in the kitchen, gas fireplace, 9 foot ceilings, tankless hot water, and a cozy sunroom. Come check this one out before it's too late!
Location
State DE
County Sussex
Area Cedar Creek Hundred (31004)
Zoning AGRICULTURAL RESIDENTIAL
Direction Southeast
Rooms
Main Level Bedrooms 3
Interior
Hot Water Tankless
Heating Heat Pump - Gas BackUp
Cooling Central A/C
Flooring Carpet, Hardwood, Vinyl
Fireplaces Number 1
Fireplaces Type Gas/Propane
Equipment Dishwasher, Dryer, Microwave, Oven/Range - Electric, Refrigerator, Washer, Water Heater - Tankless
Fireplace Y
Window Features Energy Efficient
Appliance Dishwasher, Dryer, Microwave, Oven/Range - Electric, Refrigerator, Washer, Water Heater - Tankless
Heat Source Electric, Propane - Leased
Laundry Main Floor
Exterior
Exterior Feature Deck(s)
Parking Features Garage - Front Entry
Garage Spaces 2.0
Utilities Available Other, Cable TV, Propane
Water Access N
View Pond
Roof Type Architectural Shingle
Accessibility Level Entry - Main
Porch Deck(s)
Attached Garage 2
Total Parking Spaces 2
Garage Y
Building
Lot Description Corner, Landscaping
Story 1
Foundation Crawl Space
Sewer Low Pressure Pipe (LPP)
Water Private/Community Water
Architectural Style Ranch/Rambler
Level or Stories 1
Additional Building Above Grade, Below Grade
Structure Type 9'+ Ceilings
New Construction N
Schools
Middle Schools Milford Central Academy
High Schools Milford
School District Milford
Others
Senior Community No
Tax ID 230-21.00-1305.00
Ownership Fee Simple
SqFt Source Estimated
Acceptable Financing Cash, Conventional
Listing Terms Cash, Conventional
Financing Cash,Conventional
Special Listing Condition Standard
Read Less
Want to know what your home might be worth? Contact us for a FREE valuation!

Our team is ready to help you sell your home for the highest possible price ASAP

Bought with SCOTT WAGNER • Keller Williams Realty





