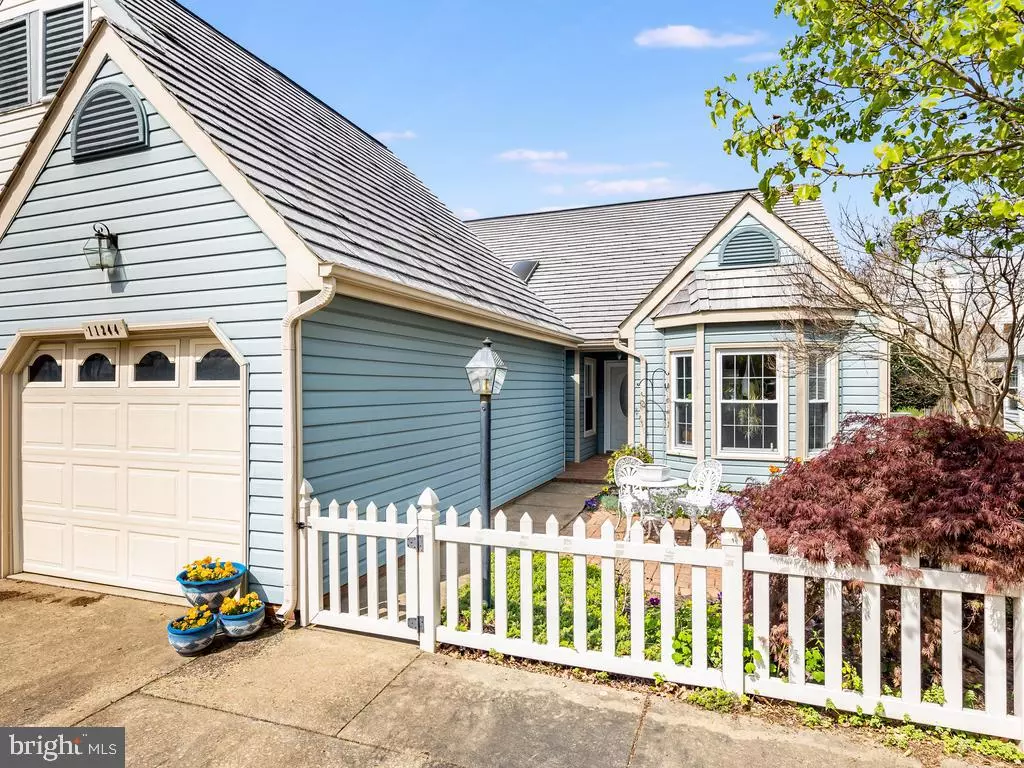$360,000
$358,000
0.6%For more information regarding the value of a property, please contact us for a free consultation.
11244 SUMMERLAKE BLVD Fredericksburg, VA 22407
3 Beds
3 Baths
1,969 SqFt
Key Details
Sold Price $360,000
Property Type Townhouse
Sub Type Interior Row/Townhouse
Listing Status Sold
Purchase Type For Sale
Square Footage 1,969 sqft
Price per Sqft $182
Subdivision Summerlake
MLS Listing ID VASP2008762
Sold Date 05/27/22
Style Traditional,Loft
Bedrooms 3
Full Baths 3
HOA Fees $235/mo
HOA Y/N Y
Abv Grd Liv Area 1,969
Originating Board BRIGHT
Year Built 1987
Annual Tax Amount $1,855
Tax Year 2021
Lot Size 4,408 Sqft
Acres 0.1
Property Description
Lovely home in a great community. Great open floor plan with three full bedrooms and three full baths. Spacious living and dining room combination opens to bright sunroom and private oversize patio for entertaining. The ground floor owner's suite includes a fully renovates bathroom with walk in shower and heated, tile floors. Two walk-in closets offer all the space you will ever need. A sliding door from owner's suite opens directly to the sunroom.
The large, eat in kitchen has been upgraded with LED ceiling lights, tiled backsplash, tiled floor, new top of the line refrigerator (2020), new faucet, reverse osmosis water purifier, granite knobs on cabinets and more.
The cozy loft area boasts built-in bookcases and a skylight for bright, natural light.
Summerlake is a gated, 55+ community that offers an abundance of amenities: a clubhouse with countless activities, tennis courts, outdoor pool and jacuzzi and even a well-equipped woodworking workshop.
Come and see this beauty now!
Location
State VA
County Spotsylvania
Zoning R1
Rooms
Other Rooms Living Room, Dining Room, Primary Bedroom, Bedroom 2, Bedroom 3, Kitchen, Den, Loft, Other, Bathroom 2, Bathroom 3, Primary Bathroom
Main Level Bedrooms 2
Interior
Interior Features Kitchen - Island, Kitchen - Table Space, Built-Ins, Upgraded Countertops, Window Treatments, Primary Bath(s), WhirlPool/HotTub
Hot Water Natural Gas
Heating Forced Air, Radiant
Cooling Heat Pump(s)
Fireplaces Number 1
Fireplaces Type Screen
Equipment Dishwasher, Disposal, Dryer, Freezer, Icemaker, Intercom, Oven/Range - Gas, Refrigerator, Washer
Fireplace Y
Appliance Dishwasher, Disposal, Dryer, Freezer, Icemaker, Intercom, Oven/Range - Gas, Refrigerator, Washer
Heat Source Electric, Natural Gas
Exterior
Exterior Feature Deck(s)
Parking Features Garage Door Opener
Garage Spaces 3.0
Fence Fully, Privacy
Utilities Available Under Ground
Amenities Available Billiard Room, Common Grounds, Club House, Community Center, Game Room, Party Room, Picnic Area, Recreational Center, Security, Other
Water Access N
Accessibility None
Porch Deck(s)
Attached Garage 1
Total Parking Spaces 3
Garage Y
Building
Story 2
Foundation Slab
Sewer Public Sewer
Water Public
Architectural Style Traditional, Loft
Level or Stories 2
Additional Building Above Grade, Below Grade
New Construction N
Schools
School District Spotsylvania County Public Schools
Others
HOA Fee Include Management,Pool(s),Common Area Maintenance,Lawn Care Front,Lawn Care Rear,Lawn Care Side,Lawn Maintenance,Recreation Facility,Road Maintenance,Snow Removal,Trash
Senior Community Yes
Age Restriction 55
Tax ID 23H3-12-
Ownership Fee Simple
SqFt Source Assessor
Special Listing Condition Standard
Read Less
Want to know what your home might be worth? Contact us for a FREE valuation!

Our team is ready to help you sell your home for the highest possible price ASAP

Bought with Maribel Reyes • Fairfax Realty 50/66 LLC




