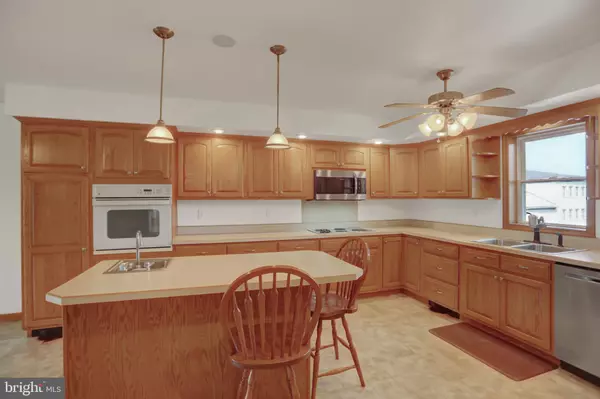$215,000
$215,000
For more information regarding the value of a property, please contact us for a free consultation.
5071 SCHWABEN CREEK RD Leck Kill, PA 17836
4 Beds
2 Baths
2,600 SqFt
Key Details
Sold Price $215,000
Property Type Single Family Home
Sub Type Detached
Listing Status Sold
Purchase Type For Sale
Square Footage 2,600 sqft
Price per Sqft $82
Subdivision None Available
MLS Listing ID PANU101314
Sold Date 06/30/21
Style Traditional
Bedrooms 4
Full Baths 2
HOA Y/N N
Abv Grd Liv Area 2,600
Originating Board BRIGHT
Annual Tax Amount $1,638
Tax Year 2021
Lot Size 0.670 Acres
Acres 0.67
Lot Dimensions 0.00 x 0.00
Property Description
A spacious brick home in the country. This home is pristine and ready for new owners. Move right in. Bright and open, this home just needs you! Huge first floor kitchen, utility room, laundry room. Full first floor bath and enclosed sun room for extra space. Upstairs is a completely remodeled bath, bedrooms and new carpeting throughout. Find use in the attached integral 3 car garage, and yard space for gardening, playing or enjoy your front porch with the perfect place to relax in the evenings.
Location
State PA
County Northumberland
Area West Cameron Twp (14133)
Zoning UNZONED
Rooms
Other Rooms Dining Room, Sitting Room, Bedroom 2, Bedroom 3, Bedroom 4, Kitchen, Library, Bedroom 1, Sun/Florida Room, Laundry, Utility Room, Full Bath
Basement Combination
Interior
Hot Water Oil
Heating Radiator, Forced Air
Cooling Central A/C
Fireplace N
Heat Source Oil
Exterior
Parking Features Garage Door Opener
Garage Spaces 3.0
Water Access N
Accessibility None
Attached Garage 3
Total Parking Spaces 3
Garage Y
Building
Story 2
Sewer Private Sewer
Water Well
Architectural Style Traditional
Level or Stories 2
Additional Building Above Grade, Below Grade
New Construction N
Schools
Middle Schools Line Mountain
High Schools Line Mountain
School District Line Mountain
Others
Senior Community No
Tax ID 058-00-092-019-A
Ownership Fee Simple
SqFt Source Estimated
Acceptable Financing Cash, Conventional, FHA, VA
Horse Property N
Listing Terms Cash, Conventional, FHA, VA
Financing Cash,Conventional,FHA,VA
Special Listing Condition Standard
Read Less
Want to know what your home might be worth? Contact us for a FREE valuation!

Our team is ready to help you sell your home for the highest possible price ASAP

Bought with TRACY SHARP • Wolfe & Company REALTORS




