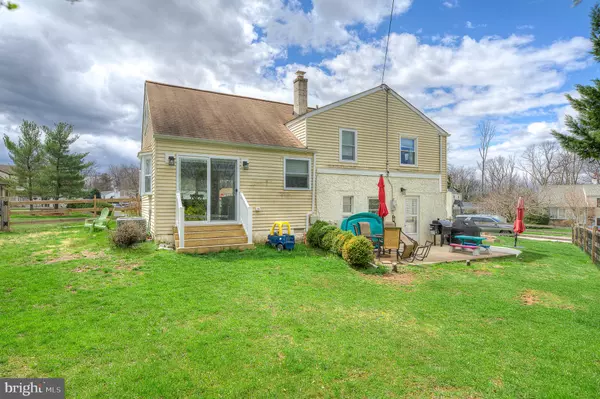$420,000
$405,000
3.7%For more information regarding the value of a property, please contact us for a free consultation.
811 WOODLAWN DR Lansdale, PA 19446
4 Beds
2 Baths
1,604 SqFt
Key Details
Sold Price $420,000
Property Type Single Family Home
Sub Type Detached
Listing Status Sold
Purchase Type For Sale
Square Footage 1,604 sqft
Price per Sqft $261
Subdivision Inglewood Gdns
MLS Listing ID PAMC2034332
Sold Date 06/02/22
Style Split Level
Bedrooms 4
Full Baths 1
Half Baths 1
HOA Y/N N
Abv Grd Liv Area 1,274
Originating Board BRIGHT
Year Built 1956
Annual Tax Amount $4,646
Tax Year 2021
Lot Size 9,700 Sqft
Acres 0.22
Lot Dimensions 105.00 x 0.00
Property Description
Welcome to 811 Woodlawn Drive in beautiful Towamencin Township. This home is located in the desirable Inglewood Gardens community, which is part of the award winning North Penn School District. This 4 bedroom, 1.5 bath home is move-in ready with plenty of recent upgrades to make your transition into your new home seamless. In 2021, The entire main level and kitchen were remodeled into an open floor plan that includes new LED lighting, flooring, cabinets, appliances, and countertops. Also in 2021 , The main bathroom was completely remodeled and a brand new HVAC system was installed. In 2020, the fence and side walkway were added to the property, and in 2018 a new water heater was installed. The 2nd floor has three nice sized bedrooms and a bathroom. The top floor has a fourth bedroom that can also be used as a home office or playroom. The bottom floor has a comfortable family room, laundry room, powder room, and access to the one car garage. This house is a must see!
Location
State PA
County Montgomery
Area Towamencin Twp (10653)
Zoning R125
Interior
Hot Water Natural Gas
Heating Forced Air
Cooling Central A/C
Heat Source Natural Gas
Exterior
Water Access N
Accessibility Level Entry - Main
Garage N
Building
Story 3
Foundation Slab
Sewer Public Sewer
Water Public
Architectural Style Split Level
Level or Stories 3
Additional Building Above Grade, Below Grade
New Construction N
Schools
Elementary Schools Inglewood
High Schools North Penn
School District North Penn
Others
Senior Community No
Tax ID 53-00-09864-001
Ownership Fee Simple
SqFt Source Assessor
Acceptable Financing Cash, Conventional, FHA, VA
Listing Terms Cash, Conventional, FHA, VA
Financing Cash,Conventional,FHA,VA
Special Listing Condition Standard
Read Less
Want to know what your home might be worth? Contact us for a FREE valuation!

Our team is ready to help you sell your home for the highest possible price ASAP

Bought with Elaine M DiCocco • Compass RE





