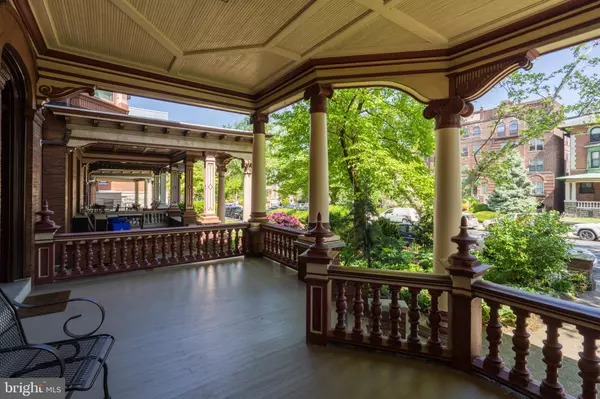$1,000,000
$1,100,000
9.1%For more information regarding the value of a property, please contact us for a free consultation.
4524 SPRUCE ST Philadelphia, PA 19139
6 Beds
3 Baths
3,852 SqFt
Key Details
Sold Price $1,000,000
Property Type Single Family Home
Sub Type Twin/Semi-Detached
Listing Status Sold
Purchase Type For Sale
Square Footage 3,852 sqft
Price per Sqft $259
Subdivision University City
MLS Listing ID PAPH2117722
Sold Date 07/25/22
Style Victorian
Bedrooms 6
Full Baths 3
HOA Y/N N
Abv Grd Liv Area 3,852
Originating Board BRIGHT
Year Built 1900
Annual Tax Amount $11,062
Tax Year 2022
Lot Size 3,626 Sqft
Acres 0.08
Lot Dimensions 23.00 x 160.00
Property Description
This magnificent, ultra spacious, University City, Penn Alexander Catchment 4 story 6BR/3Bath home has been compassionately updated with three zones of high velocity Central Air for Philadelphia summers while faithfully retaining countless mesmerizing architectural details. Developed and conceived as a turn of the century (c. 1903), this grand manse retains the integrity of its original design, while its modernizations have been considerately implemented to appeal to those searching for a home able to accommodate, work and play from home simultaneously, quiet space, and togetherness over its four levels and expansive rear yard. Diversity, detail, and craftsmanship are evident upon approach. A stately setback from the streetscape through a varietal garden to an ornate American porch, and we are introduced to this splendor of Colonial Revival architecture. We highly suggest the virtual 3D tour to truly digest the elements and aspects of this home. The entry foyer is stunning, adorned in floor to ceiling formal chestnut decor. The wood millwork, molding, leaded glass, custom brick, wainscoting, and accents throughout the residence is truly art. Articulated plaster moldings in the formal parlor are a preface to plethora of appointments in the living room such as a gas fireplace and built in bench. Original pocket doors peek out timidly before the dining room, which is crowned with a coffered ceiling . The chef's kitchen is a modern and open gray and white palette with quartz countertops and a generous island. Gas cooking is facilitated by a Thermador six burner range. Outdoors find 40+ feet of rear yard space, with large deck areas on each end, and a professionally tended garden boasting -quince, daffodils, hellebore, lilies, hosts, nandina, mahonia oak leaf, hydrangeas and more. Inside, two distinct sets of stairs lead to the second level, which functions as a suite with bedroom leading to antechamber directly accessible to the bathroom. This level also hosts the primary parlor, which is absolutely stunning with its glistening varnished wood accents and wonderfully maintained parquet flooring with decorative inlay. On the third level find a total of four bedrooms and one full bath. The fourth level has another bedroom/office, utility room, bathroom, and large flexible space that could be imagined as a playroom or studio space. This property is close to public transportation, Penn, Drexel, Baltimore Avenue, CHOP, HUP, Penn Presbyterian and numerous restaurants, coffee shops and entertainment.
Location
State PA
County Philadelphia
Area 19139 (19139)
Zoning RTA1
Direction North
Rooms
Other Rooms Family Room
Basement Full
Interior
Interior Features Kitchen - Eat-In
Hot Water Natural Gas
Heating Hot Water
Cooling Central A/C
Flooring Wood
Fireplaces Number 1
Equipment Disposal
Fireplace Y
Appliance Disposal
Heat Source Natural Gas
Laundry Basement
Exterior
Exterior Feature Deck(s), Porch(es)
Water Access N
Roof Type Flat,Shingle
Accessibility None
Porch Deck(s), Porch(es)
Garage N
Building
Lot Description Rear Yard
Story 4
Foundation Stone
Sewer Public Sewer
Water Public
Architectural Style Victorian
Level or Stories 4
Additional Building Above Grade, Below Grade
New Construction N
Schools
Elementary Schools Penn Alexander School
Middle Schools Penn Alexander School
School District The School District Of Philadelphia
Others
Senior Community No
Tax ID 461020900
Ownership Fee Simple
SqFt Source Assessor
Acceptable Financing Conventional
Listing Terms Conventional
Financing Conventional
Special Listing Condition Standard
Read Less
Want to know what your home might be worth? Contact us for a FREE valuation!

Our team is ready to help you sell your home for the highest possible price ASAP

Bought with Brea Stover • Compass RE




