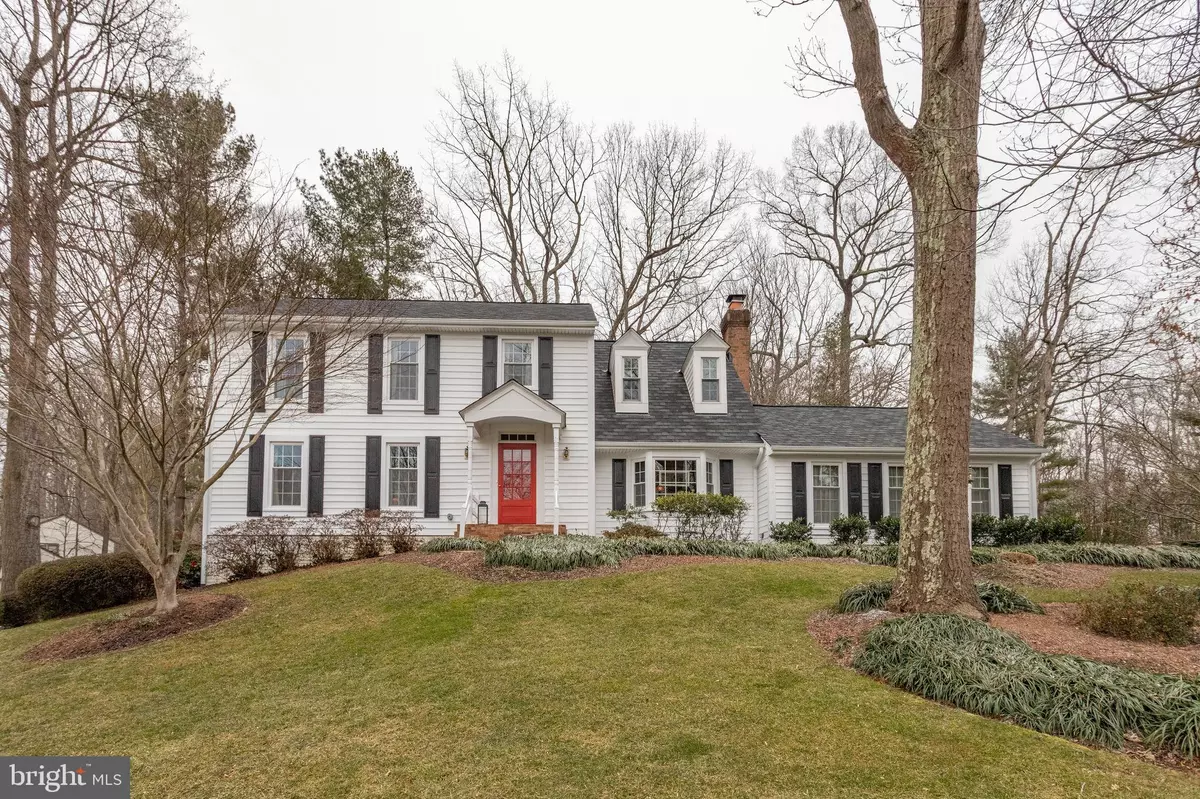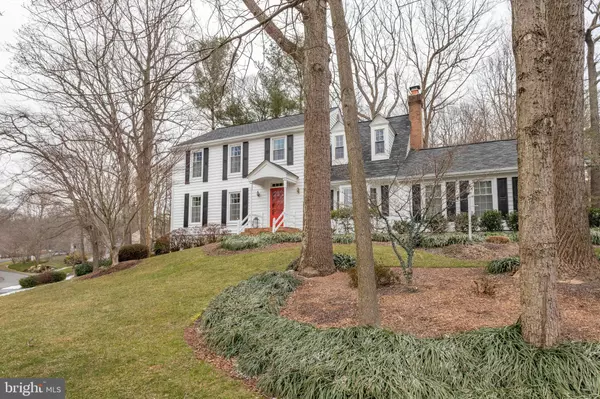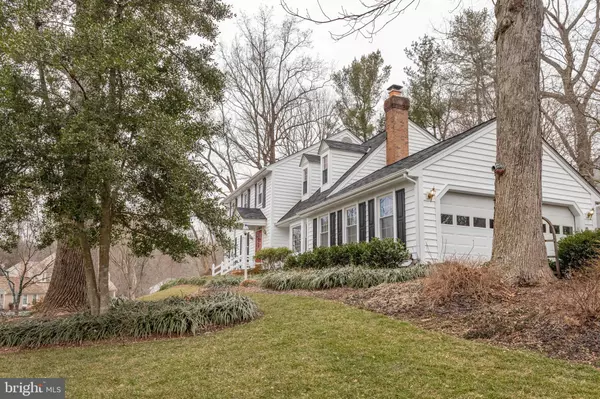$971,001
$830,000
17.0%For more information regarding the value of a property, please contact us for a free consultation.
6311 YOUNGS BRANCH DR Fairfax Station, VA 22039
4 Beds
3 Baths
2,730 SqFt
Key Details
Sold Price $971,001
Property Type Single Family Home
Sub Type Detached
Listing Status Sold
Purchase Type For Sale
Square Footage 2,730 sqft
Price per Sqft $355
Subdivision Fairfax Station
MLS Listing ID VAFX1181268
Sold Date 03/31/21
Style Colonial
Bedrooms 4
Full Baths 2
Half Baths 1
HOA Fees $20/ann
HOA Y/N Y
Abv Grd Liv Area 2,179
Originating Board BRIGHT
Year Built 1983
Annual Tax Amount $7,519
Tax Year 2021
Lot Size 0.662 Acres
Acres 0.66
Property Description
A True Delight in sought after Fairfax Station! This captivating 4 bedroom, 2 1/2 bath REMODELED Colonial is located on a fabulously groomed .66-acre corner lot that sits up on a hill with a view. This home welcomes you with gleaming hardwood floors, charming multi-layered crown molding that include chair rail throughout the home. The open floor plan invites you to the appealing and immaculate Family Room w/ wood burning brick fireplace and bay window. Attached you will find a picturesque screened-in porch with slate flooring, cathedral ceiling along with a ceiling fan., There is a deck overlooking the lush, professionally landscaped & spacious tree lined yard for ample privacy. Need extra storage? No problem with the custom shed .. The Family Room welcomes you to the updated/gracious/gourmet Kitchen w/ Eat in Breakfast Room and bay window overlooking the landscaped yard. Hardwood floors that that extend from the main level into the kitchen. The kitchen offers a large island w/ built in microwave and large drawer/storage space with custom lighting overhead... expansive specially treated granite counters top throughout the kitchen . Custom designed, high end cabinetry. Refined backsplash with white bricking and high end stainless steel appliances that includes a Viking gas stove and vented hood. Impressive! A cooks dream! Off the kitchen you will find your formal Dining Room for all your special occasions and formal Living Room with large bay window. On the upper bedrooms level, you are greeted with new hardwood floors on the stairs as well all throughout this level to include all bedrooms and hall. The grand skylight at the top of the stairs illuminates with natural light. There is ample storage and large bedrooms to accommodate your furniture. One of the bedrooms include a custom made built in bookshelf and cabinet. Down the hall the Master Bedroom welcomes you with vaulted ceilings and open dormers for character and space. The walk in Master Closet with attic access is spacious to accommodate all your clothes. The updated Master Bath with soaking tub is impressive. The full Guest Bathroom off the hall is surprising. All new and updated in the finest finishes that include ceramic tiled floors to match the new custom inlaid shower. . Amazing for a guest bath. Great for family or guests with a large closet for storage. Let's not forget the lower level where you will find high end carpeting for comfort in this Theater Room setting with large tv and build in stereo surround sounds that conveys. Ample space for an in home office, playroom, pool table and more. Must see to appreciate. Check out the photos and 3D tour posted with this listing. One of a kind, all updated to include roof, hot water heater, windows, HVAC and much more. Make your offers now, this won't last.
Location
State VA
County Fairfax
Zoning 030
Direction Northwest
Rooms
Other Rooms Living Room, Dining Room, Bedroom 2, Bedroom 3, Bedroom 4, Kitchen, Game Room, Family Room, Den, Breakfast Room, Bedroom 1, Other, Bathroom 1, Bathroom 2, Bathroom 3
Basement Full
Interior
Interior Features Air Filter System, Breakfast Area, Built-Ins, Ceiling Fan(s), Chair Railings, Crown Moldings, Dining Area, Efficiency, Family Room Off Kitchen, Floor Plan - Open, Floor Plan - Traditional, Formal/Separate Dining Room, Kitchen - Eat-In, Kitchen - Gourmet, Kitchen - Island, Kitchen - Table Space, Recessed Lighting, Skylight(s), Soaking Tub, Stall Shower, Tub Shower, Wainscotting, Upgraded Countertops, Store/Office, Walk-in Closet(s), Window Treatments, Wood Floors, Other, Pantry
Hot Water Natural Gas
Heating Forced Air, Heat Pump(s)
Cooling Central A/C, Ceiling Fan(s), Heat Pump(s)
Flooring Hardwood, Ceramic Tile, Partially Carpeted
Fireplaces Number 1
Fireplaces Type Brick, Mantel(s), Wood
Equipment Built-In Microwave, Commercial Range, Cooktop, Dishwasher, Disposal, Dryer, Dryer - Front Loading, Energy Efficient Appliances, Exhaust Fan, Extra Refrigerator/Freezer, Icemaker, Humidifier, Microwave, Range Hood, Oven/Range - Gas, Stove, Washer, Washer - Front Loading, Water Heater
Fireplace Y
Window Features Bay/Bow,Double Hung,Energy Efficient,Replacement,Screens,Skylights,Vinyl Clad,Insulated,Transom
Appliance Built-In Microwave, Commercial Range, Cooktop, Dishwasher, Disposal, Dryer, Dryer - Front Loading, Energy Efficient Appliances, Exhaust Fan, Extra Refrigerator/Freezer, Icemaker, Humidifier, Microwave, Range Hood, Oven/Range - Gas, Stove, Washer, Washer - Front Loading, Water Heater
Heat Source Natural Gas
Laundry Hookup
Exterior
Exterior Feature Deck(s), Patio(s), Porch(es), Screened, Roof
Parking Features Built In, Additional Storage Area, Garage - Side Entry, Garage Door Opener, Inside Access, Oversized, Other
Garage Spaces 2.0
Fence Invisible
Utilities Available Cable TV, Natural Gas Available, Phone Available, Electric Available
Amenities Available Common Grounds, Pool - Outdoor, Tennis Courts, Pool Mem Avail, Lake
Water Access N
View Scenic Vista, Street
Roof Type Architectural Shingle
Accessibility None
Porch Deck(s), Patio(s), Porch(es), Screened, Roof
Attached Garage 2
Total Parking Spaces 2
Garage Y
Building
Lot Description Backs to Trees, Corner, Front Yard, Landscaping, Premium, Rear Yard, SideYard(s)
Story 3
Foundation Concrete Perimeter
Sewer On Site Septic
Water Public
Architectural Style Colonial
Level or Stories 3
Additional Building Above Grade, Below Grade
Structure Type 9'+ Ceilings,Beamed Ceilings,Cathedral Ceilings,Dry Wall,Vaulted Ceilings
New Construction N
Schools
School District Fairfax County Public Schools
Others
HOA Fee Include Common Area Maintenance,Management,Snow Removal
Senior Community No
Tax ID 0764 09 1117
Ownership Fee Simple
SqFt Source Assessor
Special Listing Condition Standard
Read Less
Want to know what your home might be worth? Contact us for a FREE valuation!

Our team is ready to help you sell your home for the highest possible price ASAP

Bought with Laura R Schwartz • McEnearney Associates, Inc.





