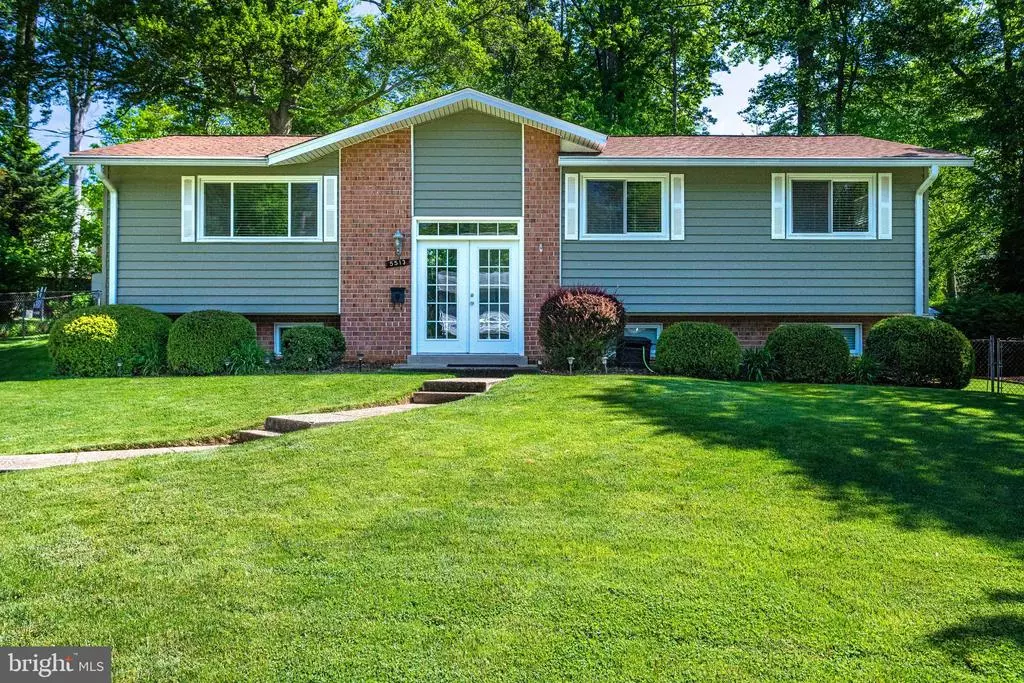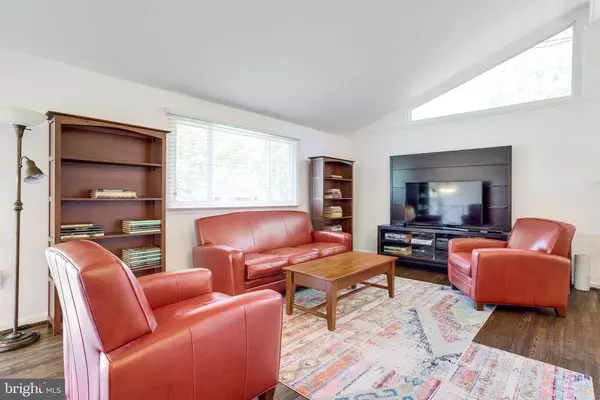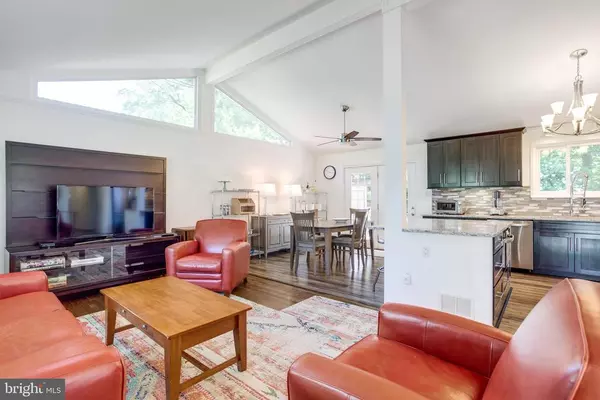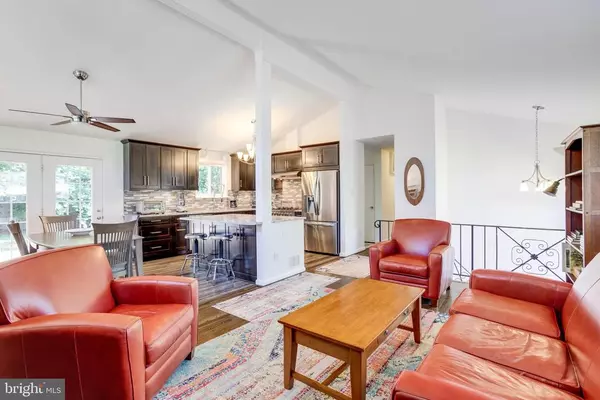$705,000
$669,000
5.4%For more information regarding the value of a property, please contact us for a free consultation.
5513 YORKSHIRE ST Springfield, VA 22151
4 Beds
3 Baths
1,200 SqFt
Key Details
Sold Price $705,000
Property Type Single Family Home
Sub Type Detached
Listing Status Sold
Purchase Type For Sale
Square Footage 1,200 sqft
Price per Sqft $587
Subdivision Kings Park
MLS Listing ID VAFX1198770
Sold Date 06/21/21
Style Split Foyer
Bedrooms 4
Full Baths 2
Half Baths 1
HOA Y/N N
Abv Grd Liv Area 1,200
Originating Board BRIGHT
Year Built 1965
Annual Tax Amount $5,728
Tax Year 2020
Lot Size 10,668 Sqft
Acres 0.24
Property Description
Gorgeous Split Foyer Home in Desired Kings Park Neighborhood. Open Floor Plan - Perfect for Entertaining. Who Wouldn't Enjoy Cooking in this Fully Remodeled Chef's Kitchen with Upgraded Quartz Counters, Upgraded Cabinets, Drawer Microwave, Stainless Steel Appliances, High End Verona 5 Burner Gas Range with Convection Option - A Chef's Dream, Deep Bowl Stainless Steel Sink with Pull Down Faucet Sprayer, and Tile Backsplash. Plenty of Counter and Cabinet Space. Fully Remodeled Baths. Large Family Room on Lower Level. Extra Rooms on Lower Level for Bedroom Use, Office, Workshop. Large Laundry Room with Plenty of Storage. Fully Fenced in Back Yard with Deck. Raised Garden Beds - A Gardener's Delight. Close to Kings Park Park with Basketball Hoops, Baseball/Softball Field, Tennis Courts, Playground, and Creek. Close to Rolling Road VRE, Metrobus Stop with Service Direct to Pentagon, Shopping, Public Library, and Neighborhood Pool. Close to I-495, Braddock Road, FFX Parkway - A Commuters Dream! This House is Wonderful, Perfectly Maintained, and Ready to Move In.
Location
State VA
County Fairfax
Zoning 130
Rooms
Other Rooms Living Room, Dining Room, Bedroom 4, Kitchen, Family Room, Laundry, Workshop
Basement Fully Finished, Interior Access, Outside Entrance, Side Entrance, Walkout Stairs, Windows, Workshop
Main Level Bedrooms 3
Interior
Interior Features Built-Ins, Ceiling Fan(s), Floor Plan - Open, Kitchen - Eat-In, Kitchen - Island, Kitchen - Gourmet, Recessed Lighting, Upgraded Countertops, Wine Storage, Wood Floors
Hot Water Natural Gas
Heating Central
Cooling Central A/C, Ceiling Fan(s)
Flooring Wood
Equipment Built-In Microwave, Dishwasher, Disposal, Dryer, Exhaust Fan, Icemaker, Microwave, Oven/Range - Gas, Refrigerator, Six Burner Stove, Stainless Steel Appliances, Washer, Water Heater, Energy Efficient Appliances
Window Features Energy Efficient,Insulated,Screens,Vinyl Clad
Appliance Built-In Microwave, Dishwasher, Disposal, Dryer, Exhaust Fan, Icemaker, Microwave, Oven/Range - Gas, Refrigerator, Six Burner Stove, Stainless Steel Appliances, Washer, Water Heater, Energy Efficient Appliances
Heat Source Natural Gas
Exterior
Exterior Feature Patio(s)
Garage Spaces 1.0
Fence Fully
Water Access N
Roof Type Composite
Accessibility None
Porch Patio(s)
Total Parking Spaces 1
Garage N
Building
Story 2
Sewer Public Sewer
Water Public
Architectural Style Split Foyer
Level or Stories 2
Additional Building Above Grade, Below Grade
Structure Type Cathedral Ceilings
New Construction N
Schools
Elementary Schools Kings Park
Middle Schools Lake Braddock Secondary School
High Schools Lake Braddock
School District Fairfax County Public Schools
Others
Senior Community No
Tax ID 0791 06 0562
Ownership Fee Simple
SqFt Source Assessor
Special Listing Condition Standard
Read Less
Want to know what your home might be worth? Contact us for a FREE valuation!

Our team is ready to help you sell your home for the highest possible price ASAP

Bought with Gretchen Mitchler • Keller Williams Realty





