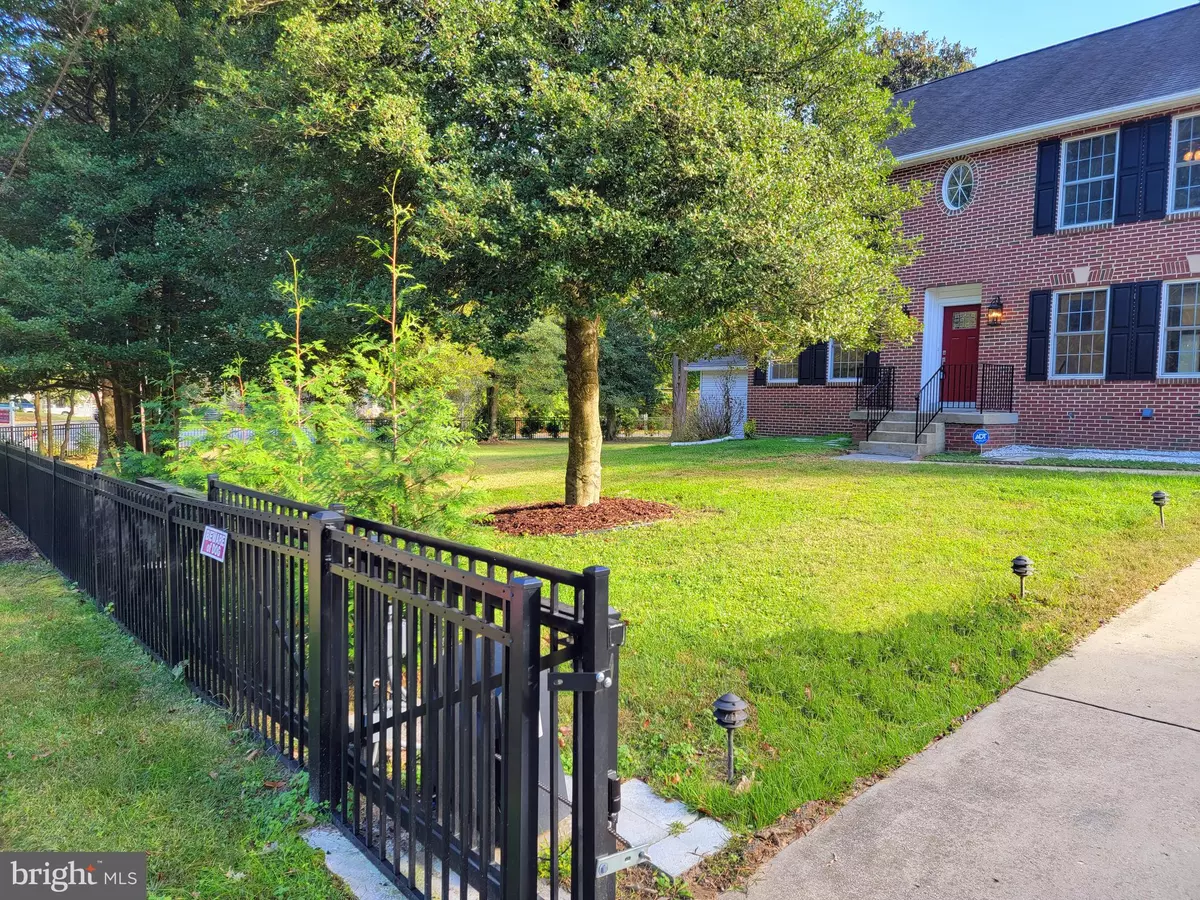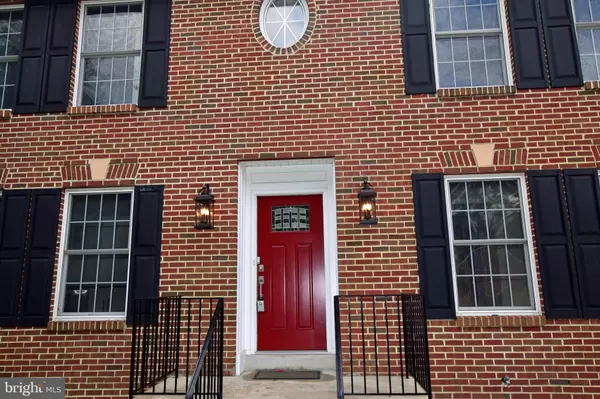$652,500
$652,500
For more information regarding the value of a property, please contact us for a free consultation.
10723 MARIETTA ST Glenn Dale, MD 20769
4 Beds
4 Baths
4,008 SqFt
Key Details
Sold Price $652,500
Property Type Single Family Home
Sub Type Detached
Listing Status Sold
Purchase Type For Sale
Square Footage 4,008 sqft
Price per Sqft $162
Subdivision Glendale
MLS Listing ID MDPG2021808
Sold Date 01/26/22
Style Colonial
Bedrooms 4
Full Baths 3
Half Baths 1
HOA Y/N N
Abv Grd Liv Area 2,752
Originating Board BRIGHT
Year Built 2002
Tax Year 2021
Lot Size 0.811 Acres
Acres 0.81
Property Description
BACK ON MARKET, BUYER FINANCING FELL THROUGH. No HOA. VA Appraisal of 10 days ago came in at full list price of $652,500. VA Appraises did not request any repairs. Over $149K in recent upgrades---see document section for full list of upgrades. Stunning home in highly sought after quiet community in Glenn Dale. Welcome to this beautiful brick front colonial with 4,008 livable square feet on a .811 acre lot. This four bedroom, three and a half bathroom home features three finished levels hardwood floors in formal dining and living rooms, breakfast bar in kitchen, gas fireplace in living room with marble surround. Fully finished basement that is perfect for the theater room and a possible 5th bedroom with full bath. Primary Bedroom with sitting room and large private bath, 4 spacious bedrooms on upper level, and brand new carpet with upgraded padding. 2 car-oversized-garage that is fully finished and painted. Private corner lot on dead-end quiet street! All fire detectors in home are wired together and all 3-levels of home has ceiling sprinkler system.
GLENN DALE ELEMENTARY SCHOOL is within walking distance.
Vista Garden Marketplace is within a 10-minute drive (groceries, restaurants, Home Depot, etc)
FAIRWOOD GREEN SHOPPING CENTER 10 minutes away in the opposite direction (SAFEWAY, Restaurants, GOLDs GYM, etc)
Glenn Dale COMMUNITY CENTER is 5 minutes away, trails are accessible there
Glenn Dale WATER PARK is 5 minutes away, located right beside the COMMUNITY CENTER
Location
State MD
County Prince Georges
Rooms
Other Rooms Living Room, Dining Room, Primary Bedroom, Bedroom 2, Bedroom 3, Bedroom 4, Kitchen, Game Room, Family Room, Foyer, Breakfast Room, Study, Laundry, Bonus Room
Basement Other
Interior
Interior Features Family Room Off Kitchen, Kitchen - Gourmet, Combination Kitchen/Dining, Kitchen - Table Space, Breakfast Area, Primary Bath(s), Chair Railings, Upgraded Countertops, Crown Moldings, Window Treatments, Wood Floors
Hot Water Electric
Cooling Ceiling Fan(s), Central A/C, Zoned
Fireplaces Number 1
Fireplaces Type Gas/Propane, Mantel(s)
Equipment Washer/Dryer Hookups Only, Disposal, Dryer - Front Loading, ENERGY STAR Clothes Washer, ENERGY STAR Dishwasher, ENERGY STAR Refrigerator, Microwave, Oven - Self Cleaning, Oven/Range - Electric, Washer - Front Loading, Water Heater
Fireplace Y
Window Features Double Pane,Screens,Insulated
Appliance Washer/Dryer Hookups Only, Disposal, Dryer - Front Loading, ENERGY STAR Clothes Washer, ENERGY STAR Dishwasher, ENERGY STAR Refrigerator, Microwave, Oven - Self Cleaning, Oven/Range - Electric, Washer - Front Loading, Water Heater
Heat Source Natural Gas
Laundry Main Floor
Exterior
Exterior Feature Deck(s), Porch(es)
Parking Features Garage - Front Entry, Garage Door Opener
Garage Spaces 8.0
Fence Fully
Water Access N
View Garden/Lawn
Roof Type Asphalt
Street Surface Black Top
Accessibility None
Porch Deck(s), Porch(es)
Road Frontage City/County
Attached Garage 2
Total Parking Spaces 8
Garage Y
Building
Lot Description Backs to Trees, No Thru Street, Corner, Front Yard, Level, Open, Partly Wooded, Private
Story 3
Foundation Concrete Perimeter
Sewer Public Sewer
Water Public
Architectural Style Colonial
Level or Stories 3
Additional Building Above Grade, Below Grade
New Construction N
Schools
Elementary Schools Glenn Dale
Middle Schools Thomas Johnson
High Schools Du Val
School District Prince George'S County Public Schools
Others
Senior Community No
Tax ID 17142945731
Ownership Fee Simple
SqFt Source Assessor
Security Features Carbon Monoxide Detector(s),Monitored,Security Gate,Security System
Acceptable Financing Conventional, FHA, VA, Cash
Listing Terms Conventional, FHA, VA, Cash
Financing Conventional,FHA,VA,Cash
Special Listing Condition Standard
Read Less
Want to know what your home might be worth? Contact us for a FREE valuation!

Our team is ready to help you sell your home for the highest possible price ASAP

Bought with ROGER MOMJAH • BEMAX HOMES




