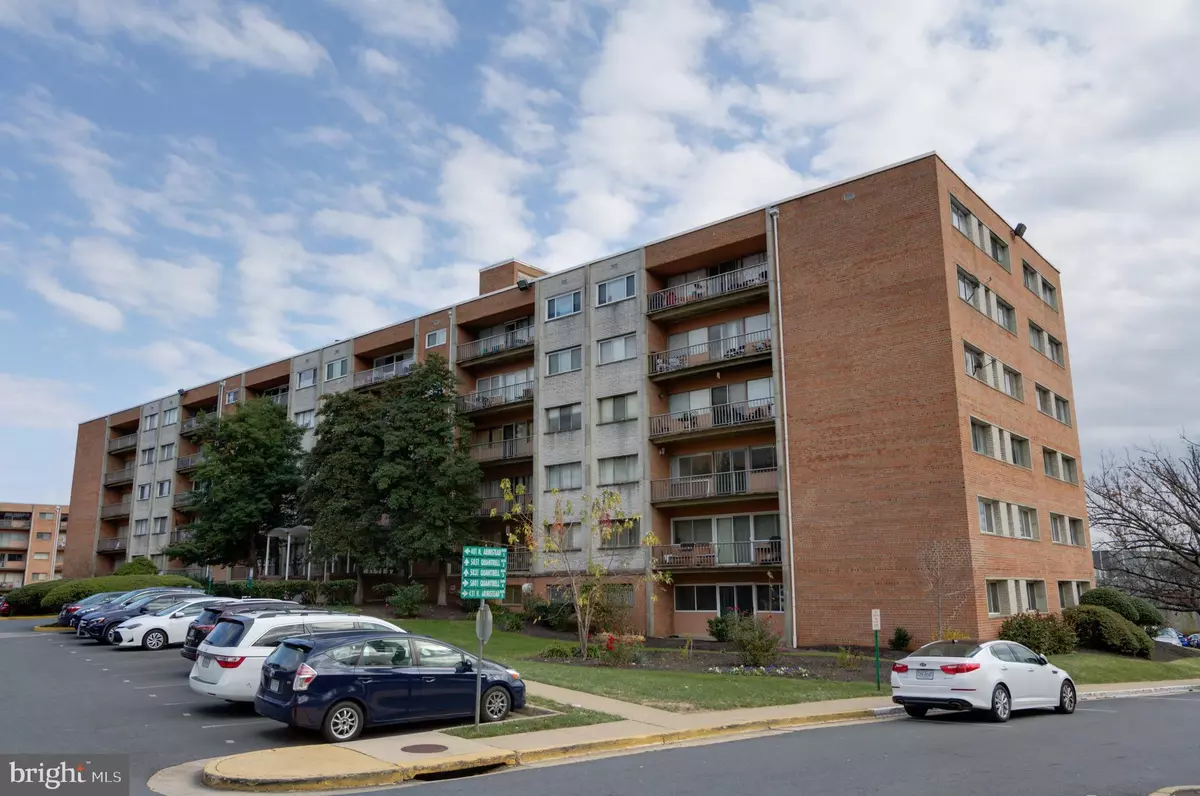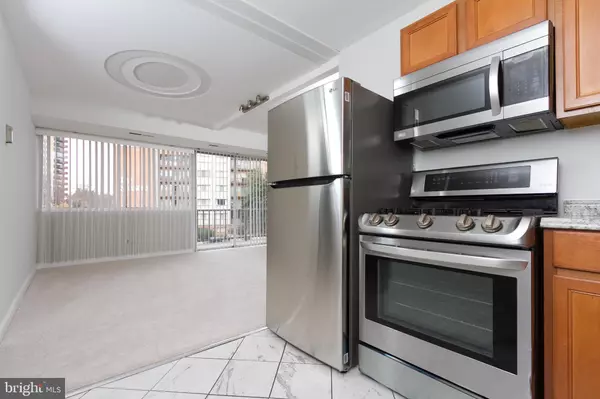$245,000
$250,000
2.0%For more information regarding the value of a property, please contact us for a free consultation.
5831 QUANTRELL AVE #210 Alexandria, VA 22312
3 Beds
2 Baths
1,300 SqFt
Key Details
Sold Price $245,000
Property Type Condo
Sub Type Condo/Co-op
Listing Status Sold
Purchase Type For Sale
Square Footage 1,300 sqft
Price per Sqft $188
Subdivision The Seasons
MLS Listing ID VAAX2006480
Sold Date 02/09/22
Style Contemporary
Bedrooms 3
Full Baths 2
Condo Fees $751/mo
HOA Y/N N
Abv Grd Liv Area 1,300
Originating Board BRIGHT
Year Built 1963
Annual Tax Amount $2,725
Tax Year 2021
Property Description
WOW! Back on Market. Super Investment Opportunity. "Large 1,300 SqFt Condo." 3 Bedrooms, 2 Full Bathrooms with balcony. Move-in-Ready! New carpet and fresh paint. Condo fee includes all utilities. 2 Parking Tags spaces, 1 for residents designated area, and 1 visitors area.
Location
State VA
County Alexandria City
Zoning RC
Rooms
Main Level Bedrooms 3
Interior
Hot Water Natural Gas
Heating Central
Cooling Central A/C
Equipment Built-In Microwave, Refrigerator, Stove, Dishwasher
Fireplace N
Appliance Built-In Microwave, Refrigerator, Stove, Dishwasher
Heat Source Central
Laundry Lower Floor
Exterior
Garage Spaces 2.0
Amenities Available Other
Water Access N
Accessibility 32\"+ wide Doors
Total Parking Spaces 2
Garage N
Building
Story 1
Unit Features Mid-Rise 5 - 8 Floors
Sewer Public Sewer
Water Public
Architectural Style Contemporary
Level or Stories 1
Additional Building Above Grade, Below Grade
New Construction N
Schools
School District Alexandria City Public Schools
Others
Pets Allowed Y
HOA Fee Include Air Conditioning,Electricity,Ext Bldg Maint,Gas,Heat,Management,Lawn Maintenance,Sewer,Water
Senior Community No
Tax ID 037.03-0B-3.210
Ownership Condominium
Special Listing Condition Standard
Pets Allowed Size/Weight Restriction
Read Less
Want to know what your home might be worth? Contact us for a FREE valuation!

Our team is ready to help you sell your home for the highest possible price ASAP

Bought with William M Bowers • Allison James Estates & Homes




