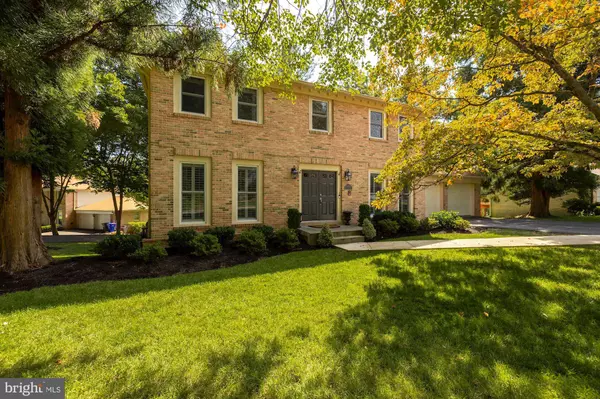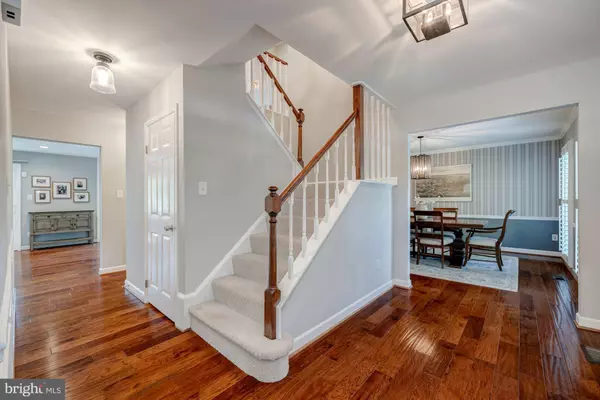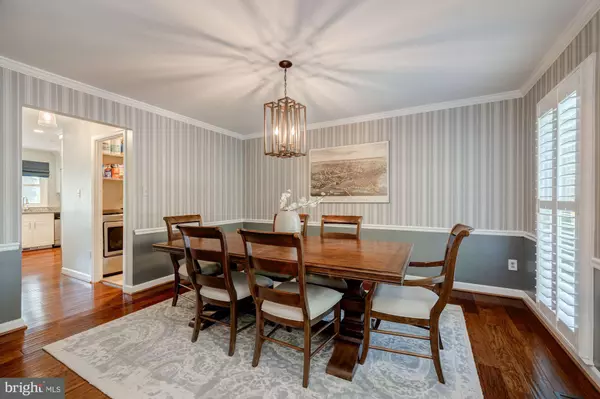$1,050,000
$995,000
5.5%For more information regarding the value of a property, please contact us for a free consultation.
4820 HOLBORN AVE Annandale, VA 22003
5 Beds
4 Baths
3,750 SqFt
Key Details
Sold Price $1,050,000
Property Type Single Family Home
Sub Type Detached
Listing Status Sold
Purchase Type For Sale
Square Footage 3,750 sqft
Price per Sqft $280
Subdivision Chapel Lake
MLS Listing ID VAFX2023858
Sold Date 01/04/22
Style Colonial
Bedrooms 5
Full Baths 3
Half Baths 1
HOA Fees $21/ann
HOA Y/N Y
Abv Grd Liv Area 2,600
Originating Board BRIGHT
Year Built 1979
Annual Tax Amount $10,208
Tax Year 2021
Lot Size 10,722 Sqft
Acres 0.25
Property Description
***OPEN HOUSE CANCELLED - HOME IS UNDER CONTRACT***Located in sought after Chapel Lake, this colonial has been updated throughout all three levels and features views of the lake. With hardwood floors throughout, the main level offers a light-filled layout with a foyer, a living room and a formal dining room with a butler's pantry connecting to the gourmet kitchen. It features white cabinetry, granite counters and stainless-steel appliances. The kitchen opens to the breakfast room and family room with built-ins, a fireplace and access to the backyard deck. Upstairs, the primary bedroom suite is expansive with a sitting room/office, a walk-in closet, an additional closet and a primary bath with dual sinks, a soaking tub and a separate shower. Three bedrooms and a full bath complete this level. The walkout lower level offers a large recreation room with a wet bar and game area with a fireplace. There is also a fifth bedroom, exercise room and full bath. The fully-fenced backyard features a large deck with an outdoor kitchen, including a built-in grill and pizza oven, a covered patio and lawn area. Only a short walk to the Wakefield Chapel Recreation Assn. (WCRA) with a community pool, tennis courts and picnic areas, as well as convenient to the Beltway and I-395, this location provides easy access to the Mosaic District, Tysons, Alexandria and Washington, DC. **Offers due by Tuesday, December 14th at 12 PM.**
Location
State VA
County Fairfax
Zoning 121
Rooms
Other Rooms Living Room, Dining Room, Primary Bedroom, Bedroom 2, Bedroom 3, Bedroom 4, Bedroom 5, Kitchen, Family Room, Foyer, Breakfast Room, Exercise Room, Laundry, Office, Recreation Room, Bathroom 2, Bathroom 3, Primary Bathroom, Half Bath
Basement Connecting Stairway, Daylight, Full, Fully Finished, Heated, Improved, Interior Access, Outside Entrance, Walkout Level
Interior
Interior Features Breakfast Area, Butlers Pantry, Built-Ins, Carpet, Ceiling Fan(s), Crown Moldings, Family Room Off Kitchen, Formal/Separate Dining Room, Kitchen - Eat-In, Kitchen - Gourmet, Kitchen - Table Space, Primary Bath(s), Recessed Lighting, Soaking Tub, Stall Shower, Tub Shower, Upgraded Countertops, Walk-in Closet(s), Wet/Dry Bar, Wood Floors
Hot Water Natural Gas
Heating Zoned, Forced Air
Cooling Central A/C, Zoned
Flooring Hardwood, Carpet
Fireplaces Number 2
Fireplaces Type Brick, Gas/Propane, Wood
Equipment Built-In Microwave, Dishwasher, Disposal, Exhaust Fan, Oven/Range - Electric, Refrigerator, Stainless Steel Appliances, Water Heater
Furnishings No
Fireplace Y
Window Features Bay/Bow
Appliance Built-In Microwave, Dishwasher, Disposal, Exhaust Fan, Oven/Range - Electric, Refrigerator, Stainless Steel Appliances, Water Heater
Heat Source Natural Gas
Laundry Main Floor
Exterior
Exterior Feature Deck(s), Patio(s)
Parking Features Garage - Front Entry, Garage Door Opener, Inside Access
Garage Spaces 2.0
Water Access N
View Lake
Accessibility None
Porch Deck(s), Patio(s)
Attached Garage 2
Total Parking Spaces 2
Garage Y
Building
Story 3
Foundation Other
Sewer Public Sewer
Water Public
Architectural Style Colonial
Level or Stories 3
Additional Building Above Grade, Below Grade
New Construction N
Schools
Elementary Schools Wakefield Forest
Middle Schools Frost
High Schools Woodson
School District Fairfax County Public Schools
Others
Senior Community No
Tax ID 0703 14 0022
Ownership Fee Simple
SqFt Source Assessor
Horse Property N
Special Listing Condition Standard
Read Less
Want to know what your home might be worth? Contact us for a FREE valuation!

Our team is ready to help you sell your home for the highest possible price ASAP

Bought with Casandra Carey • EXP Realty, LLC




