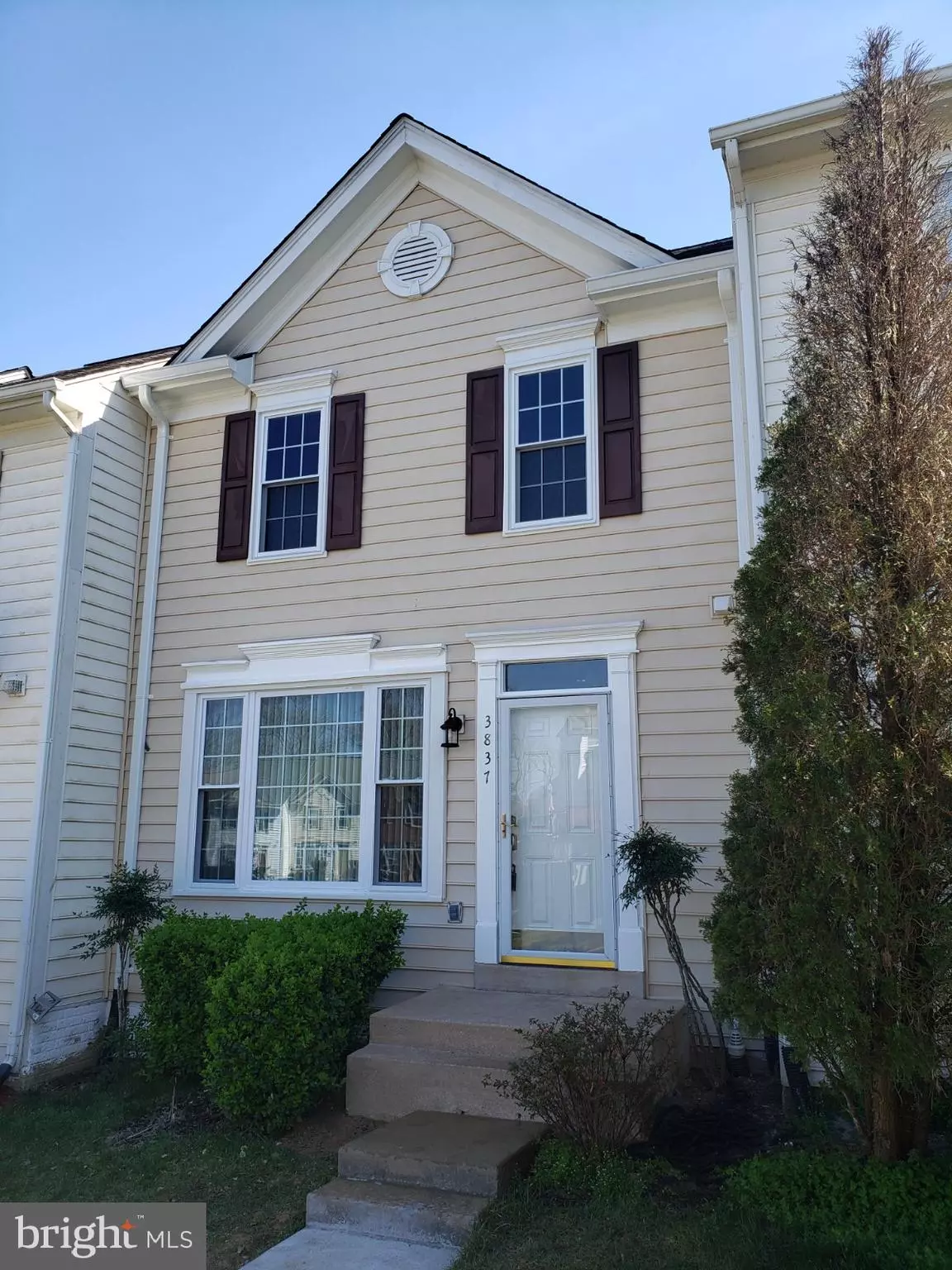$430,000
$395,000
8.9%For more information regarding the value of a property, please contact us for a free consultation.
3837 KOVAL LN Woodbridge, VA 22192
3 Beds
4 Baths
1,944 SqFt
Key Details
Sold Price $430,000
Property Type Townhouse
Sub Type Interior Row/Townhouse
Listing Status Sold
Purchase Type For Sale
Square Footage 1,944 sqft
Price per Sqft $221
Subdivision Ridgeleigh
MLS Listing ID VAPW517000
Sold Date 05/03/21
Style Colonial
Bedrooms 3
Full Baths 3
Half Baths 1
HOA Fees $78/qua
HOA Y/N Y
Abv Grd Liv Area 1,400
Originating Board BRIGHT
Year Built 1999
Annual Tax Amount $3,968
Tax Year 2020
Lot Size 1,498 Sqft
Acres 0.03
Property Description
Wonderful Ridgeleigh townhome. Great updates include brand new roof, newer energy efficient windows and patio doors, large newer deck, updated stainless steel appliances and light fixtures. Nice open floor plan featuring a sun-filled living room and eat-in-kitchen that offers an abundance of cabinets and counter space. The kitchen patio doors leading out to the large deck that overlooks a great backyard. The lower level offers a great family room complete with full bath, office/den, and patio doors that walk out to the back yard. The second level offers 3 spacious bedrooms including the large master suite complete with vaulted ceiling, large walk-in closet and master bath with separate tub and shower. This is a prime location near shops and restaurants, Quantico, and the I-95 Express Lanes. Ready for your personal touches. You should see this townhome today.
Location
State VA
County Prince William
Zoning RPC
Rooms
Basement Full
Interior
Interior Features Breakfast Area, Carpet, Ceiling Fan(s), Combination Dining/Living, Combination Kitchen/Dining, Dining Area, Floor Plan - Traditional, Kitchen - Eat-In, Stall Shower, Tub Shower, Walk-in Closet(s)
Hot Water Natural Gas
Heating Forced Air
Cooling Central A/C
Flooring Carpet, Hardwood
Equipment Built-In Microwave, Dishwasher, Disposal, Dryer, Dryer - Front Loading, Freezer, Icemaker, Microwave, Oven/Range - Gas, Refrigerator
Window Features Energy Efficient,Low-E,Replacement,Screens,Sliding,Vinyl Clad
Appliance Built-In Microwave, Dishwasher, Disposal, Dryer, Dryer - Front Loading, Freezer, Icemaker, Microwave, Oven/Range - Gas, Refrigerator
Heat Source Natural Gas
Exterior
Parking On Site 2
Amenities Available Basketball Courts, Bike Trail, Common Grounds, Community Center, Jog/Walk Path, Pool - Outdoor, Tot Lots/Playground
Water Access N
Roof Type Asphalt,Shingle
Accessibility Other
Garage N
Building
Story 3
Sewer Public Sewer
Water Public
Architectural Style Colonial
Level or Stories 3
Additional Building Above Grade, Below Grade
Structure Type Dry Wall
New Construction N
Schools
School District Prince William County Public Schools
Others
HOA Fee Include Common Area Maintenance,Management,Pool(s),Snow Removal,Trash,Recreation Facility,Road Maintenance
Senior Community No
Tax ID 8193-89-6180
Ownership Fee Simple
SqFt Source Assessor
Special Listing Condition Standard
Read Less
Want to know what your home might be worth? Contact us for a FREE valuation!

Our team is ready to help you sell your home for the highest possible price ASAP

Bought with Stacy Cheshire • Keller Williams Capital Properties





