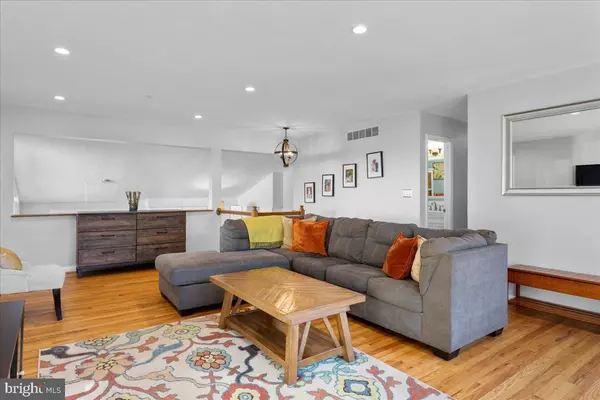$580,000
$515,000
12.6%For more information regarding the value of a property, please contact us for a free consultation.
541 WEST DR Severna Park, MD 21146
5 Beds
3 Baths
2,516 SqFt
Key Details
Sold Price $580,000
Property Type Single Family Home
Sub Type Detached
Listing Status Sold
Purchase Type For Sale
Square Footage 2,516 sqft
Price per Sqft $230
Subdivision Carrollton Manor
MLS Listing ID MDAA2024410
Sold Date 05/27/22
Style Bi-level,Ranch/Rambler
Bedrooms 5
Full Baths 3
HOA Y/N N
Abv Grd Liv Area 1,535
Originating Board BRIGHT
Year Built 1969
Annual Tax Amount $4,312
Tax Year 2022
Lot Size 7,500 Sqft
Acres 0.17
Property Description
Welcome home to this unique and charming 5 bedroom, 3 full bath home with large, landscaped lot located in Carrollton Manor on the Severn River. This home offers hardwood floors throughout the main level which features 3 bedrooms and two full baths, one of which in an ensuite for the primary bedroom. In the basement you will find a family/play room, laundry, and two additional bedrooms, one of which has an ensuite.
Host the next summer indoor/outdoor party with this large updated eat-in kitchen boasting an abundance of windows and vaulted ceiling with an attached sunroom. The yard is fully fenced with large mature trees that shade the playground and entertaining areas. The paved driveway extends behind a gate, enabling hidden boat or RV parking. The large deck/patio area includes a lounge area as well as a dining area with pergola. Both front and back have been fully landscaped with low maintenance plants.
Convenient location to shopping with easy access to 97 or biking to Kinder Farm Park. The large community is great for walking, 3 community beaches, fishing, grilling, kayaking (with kayak racks), and boating (boat ramp and pier with boat slips for residents). The community hosts many events such as beach volleyball Friday nights throughout the summer. There is no HOA but community residents pay an annual $150 special assessment.
Schedule your tour today!
Location
State MD
County Anne Arundel
Zoning R5
Rooms
Other Rooms Living Room, Bedroom 3, Bedroom 4, Bedroom 5, Kitchen, Bedroom 1, Sun/Florida Room, Laundry, Bathroom 1, Bathroom 2, Bathroom 3
Basement Walkout Stairs
Main Level Bedrooms 3
Interior
Interior Features Ceiling Fan(s), Combination Kitchen/Dining, Primary Bath(s), Recessed Lighting, Window Treatments, Wood Floors, Other
Hot Water Natural Gas
Heating Forced Air
Cooling Central A/C
Flooring Wood, Tile/Brick, Luxury Vinyl Plank
Equipment Built-In Microwave, Dishwasher, Disposal, Dryer, Extra Refrigerator/Freezer, Oven/Range - Gas, Refrigerator, Stainless Steel Appliances, Washer, Water Heater
Fireplace N
Window Features Screens
Appliance Built-In Microwave, Dishwasher, Disposal, Dryer, Extra Refrigerator/Freezer, Oven/Range - Gas, Refrigerator, Stainless Steel Appliances, Washer, Water Heater
Heat Source Natural Gas
Laundry Lower Floor
Exterior
Garage Spaces 3.0
Utilities Available Natural Gas Available
Water Access Y
Water Access Desc Boat - Powered,Canoe/Kayak,Fishing Allowed,Sail,Personal Watercraft (PWC),Swimming Allowed,Waterski/Wakeboard,Private Access
Roof Type Asphalt
Accessibility None
Total Parking Spaces 3
Garage N
Building
Story 3
Foundation Block
Sewer Public Sewer
Water Public
Architectural Style Bi-level, Ranch/Rambler
Level or Stories 3
Additional Building Above Grade, Below Grade
New Construction N
Schools
Elementary Schools Oak Hill
Middle Schools Severna Park
High Schools Severna Park
School District Anne Arundel County Public Schools
Others
Pets Allowed Y
Senior Community No
Tax ID 020317023549255
Ownership Fee Simple
SqFt Source Assessor
Special Listing Condition Standard
Pets Allowed No Pet Restrictions
Read Less
Want to know what your home might be worth? Contact us for a FREE valuation!

Our team is ready to help you sell your home for the highest possible price ASAP

Bought with Jennifer Holden • Compass




