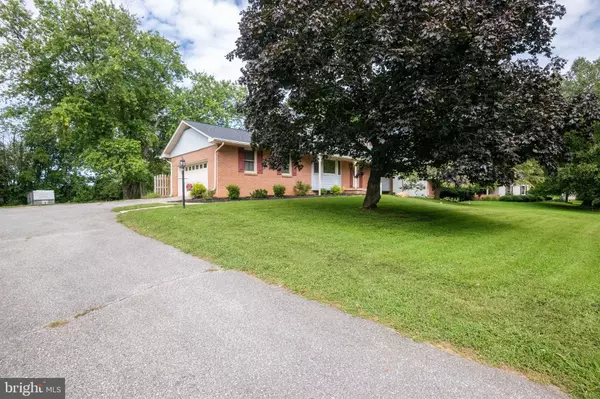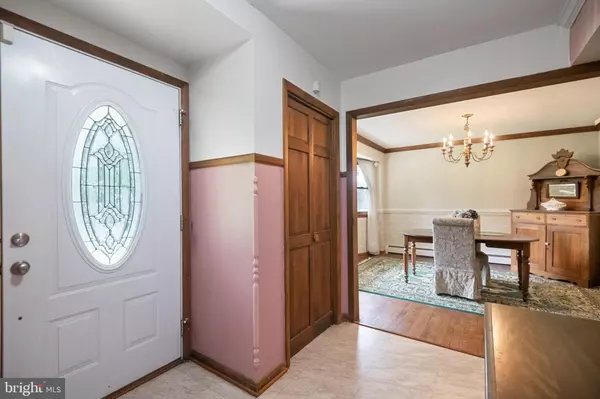$450,000
$468,500
3.9%For more information regarding the value of a property, please contact us for a free consultation.
2408 FOREST HILL RD Marriottsville, MD 21104
4 Beds
3 Baths
1,972 SqFt
Key Details
Sold Price $450,000
Property Type Single Family Home
Sub Type Detached
Listing Status Sold
Purchase Type For Sale
Square Footage 1,972 sqft
Price per Sqft $228
Subdivision None Available
MLS Listing ID MDCR2002144
Sold Date 11/05/21
Style Colonial
Bedrooms 4
Full Baths 2
Half Baths 1
HOA Y/N N
Abv Grd Liv Area 1,972
Originating Board BRIGHT
Year Built 1971
Annual Tax Amount $3,911
Tax Year 2021
Lot Size 1.360 Acres
Acres 1.36
Property Description
GREAT NEW PRICE for this 4 bedroom/2.5 Bath Colonial is situated on a beautiful 1.36 acre lot that offers a generous amount of interior as well as exterior living/entertainment space. JUST A STONE'S THROW AWAY FROM ELDERSBURG! Inside you are greeted to hardwood floors that flow throughout & accents of decorative molding. Bay windows highlight the formal living room & dining room & cozy family room offers wood burning fireplace & exposed beams. Slider in family room and door in eat-in kitchen both allow access to outside patio. Upstairs offers a large primary bedroom with private bath and 3 additional generous size bedrooms. Large unfinished basement with outside exit allows room for expansion or lots of additional storage space. Exterior boasts a wonderful yard for all your outdoor fun & activities plus a patio, 2 car attached garage & plenty of parking space. Great location - Convenient to major routes, parks, restaurants, shopping, medical and Downtown Sykesville. Estate Sale - Sold As- Is - Waiting for your personal touches. WELCOME HOME!
Location
State MD
County Carroll
Zoning R
Rooms
Other Rooms Living Room, Dining Room, Primary Bedroom, Bedroom 2, Bedroom 3, Bedroom 4, Kitchen, Family Room, Basement, Bathroom 2, Primary Bathroom
Basement Unfinished, Walkout Stairs
Interior
Interior Features Carpet, Ceiling Fan(s), Chair Railings, Crown Moldings, Dining Area, Floor Plan - Traditional, Kitchen - Eat-In, Primary Bath(s), Recessed Lighting, Wood Floors
Hot Water Oil
Heating Baseboard - Hot Water
Cooling Ceiling Fan(s), Central A/C
Fireplaces Number 1
Fireplaces Type Brick, Wood
Equipment Dishwasher, Oven - Double, Oven/Range - Electric, Refrigerator, Extra Refrigerator/Freezer, Washer/Dryer Hookups Only
Fireplace Y
Window Features Bay/Bow
Appliance Dishwasher, Oven - Double, Oven/Range - Electric, Refrigerator, Extra Refrigerator/Freezer, Washer/Dryer Hookups Only
Heat Source Oil
Exterior
Parking Features Garage Door Opener, Garage - Side Entry
Garage Spaces 2.0
Water Access N
Accessibility None
Attached Garage 2
Total Parking Spaces 2
Garage Y
Building
Lot Description Cleared, Landscaping, Trees/Wooded
Story 3
Foundation Block
Sewer Septic Exists
Water Well
Architectural Style Colonial
Level or Stories 3
Additional Building Above Grade, Below Grade
Structure Type Dry Wall
New Construction N
Schools
Elementary Schools Carrolltowne
Middle Schools Oklahoma Road
High Schools Liberty
School District Carroll County Public Schools
Others
Senior Community No
Tax ID 0705014115
Ownership Fee Simple
SqFt Source Assessor
Special Listing Condition Standard
Read Less
Want to know what your home might be worth? Contact us for a FREE valuation!

Our team is ready to help you sell your home for the highest possible price ASAP

Bought with Trent C Gladstone • Keller Williams Integrity




