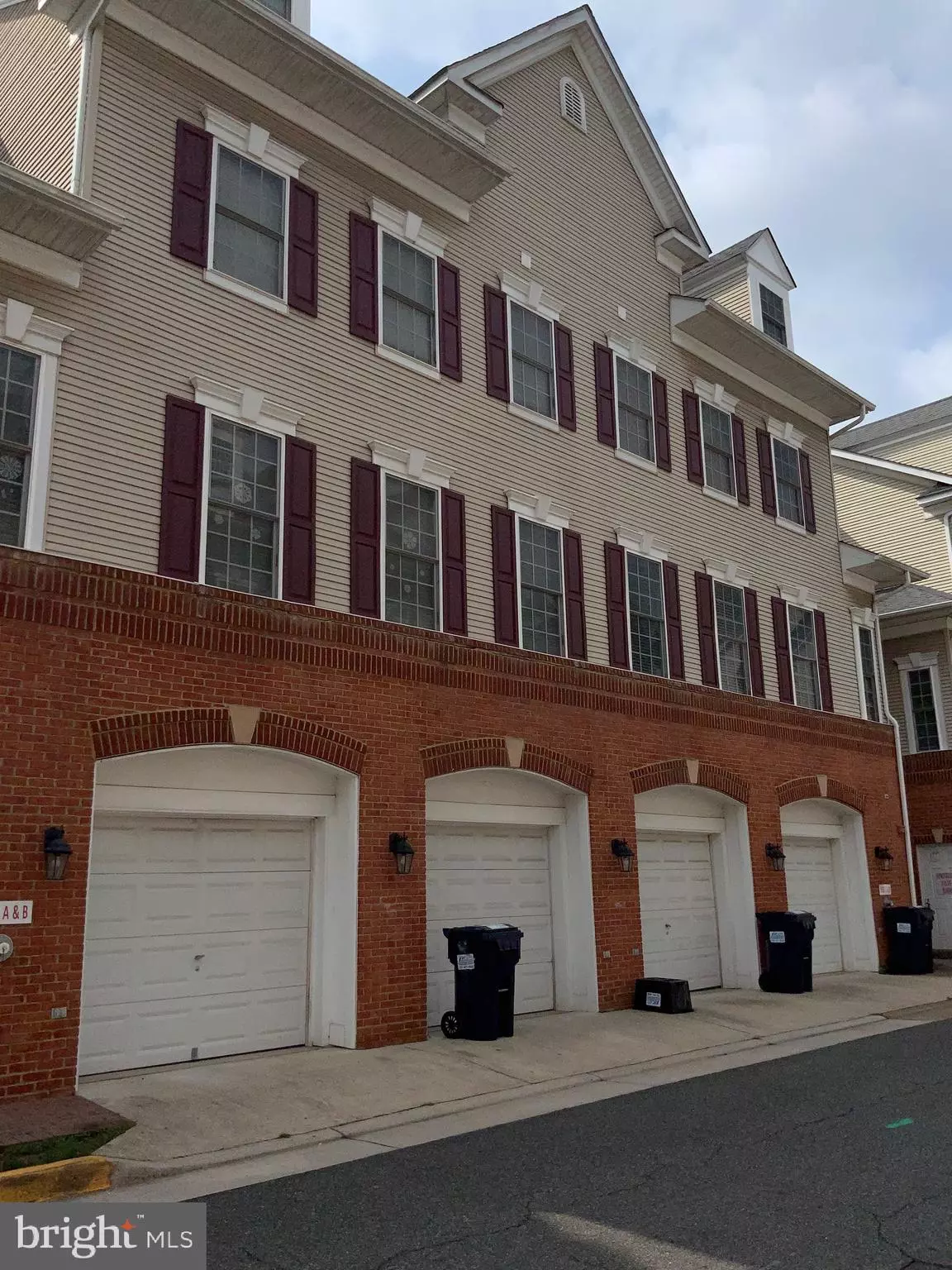$360,000
$360,000
For more information regarding the value of a property, please contact us for a free consultation.
8930 MILFORD HAVEN CT #30C Lorton, VA 22079
3 Beds
3 Baths
1,695 SqFt
Key Details
Sold Price $360,000
Property Type Condo
Sub Type Condo/Co-op
Listing Status Sold
Purchase Type For Sale
Square Footage 1,695 sqft
Price per Sqft $212
Subdivision Lorton Station North Cnd
MLS Listing ID VAFX1154860
Sold Date 11/13/20
Style Colonial
Bedrooms 3
Full Baths 2
Half Baths 1
Condo Fees $395/mo
HOA Fees $95/mo
HOA Y/N Y
Abv Grd Liv Area 1,695
Originating Board BRIGHT
Year Built 2005
Annual Tax Amount $3,509
Tax Year 2020
Property Description
Check out this spacious 3 level townhouse style condo in the heart of Lorton! New HVAC! This 3 bedroom, 2.5 baths, 1 car garage home features an open-concept main floor layout, upstairs laundry, luxurious master suite with separate soaking tub, shower and double vanity. Upper level features a bonus room, 2 bedrooms and full bath. *NEW CARPET SCHEDULED TO BE INSTALLED ON OCTOBER 6th* Walk to VRE, restaurants and more. Minutes from, I-95 to Fort Belvoir, DC, Richmond & Baltimore. HOME IS OWNER OCCUPIED! please be sure to wear masks and use the hand sanitizer or disposable gloves upon entry as a COVID-19 precaution for everyone`s safety . Please be sure to either remove shoes upon entry or use shoe coverings. Please use showing time for all appointments with 1 hour advance notice window and be sure to secure/lock all doors prior to leaving and return key to Sentrilock box.
Location
State VA
County Fairfax
Zoning 305
Interior
Interior Features Breakfast Area, Combination Dining/Living, Primary Bath(s), Upgraded Countertops, Wood Floors, Family Room Off Kitchen, Floor Plan - Open
Hot Water Natural Gas
Heating Forced Air
Cooling Central A/C
Fireplaces Number 1
Fireplace Y
Heat Source Natural Gas
Exterior
Parking Features Built In
Garage Spaces 1.0
Amenities Available Basketball Courts, Club House, Meeting Room, Party Room, Pool - Outdoor, Tennis Courts, Tot Lots/Playground, Other
Water Access N
Roof Type Composite
Accessibility Other
Attached Garage 1
Total Parking Spaces 1
Garage Y
Building
Story 3
Sewer Public Sewer
Water Public
Architectural Style Colonial
Level or Stories 3
Additional Building Above Grade, Below Grade
New Construction N
Schools
School District Fairfax County Public Schools
Others
Pets Allowed Y
HOA Fee Include Common Area Maintenance,Lawn Maintenance,Management,Pool(s),Recreation Facility,Reserve Funds,Road Maintenance,Sewer,Snow Removal,Trash
Senior Community No
Tax ID 1072 15 0013
Ownership Condominium
Acceptable Financing Cash, Conventional, FHA, VA
Listing Terms Cash, Conventional, FHA, VA
Financing Cash,Conventional,FHA,VA
Special Listing Condition Standard
Pets Allowed No Pet Restrictions
Read Less
Want to know what your home might be worth? Contact us for a FREE valuation!

Our team is ready to help you sell your home for the highest possible price ASAP

Bought with Kiva Addley • Keller Williams Preferred Properties




