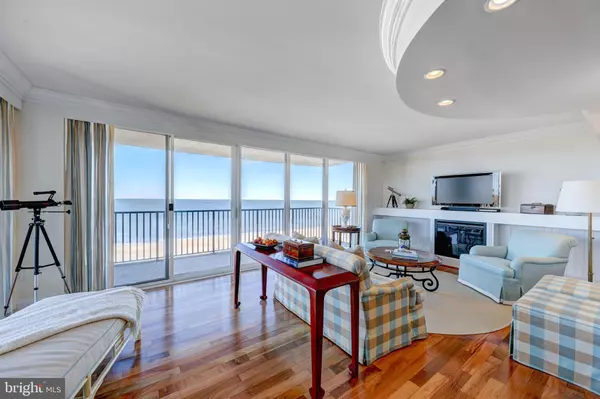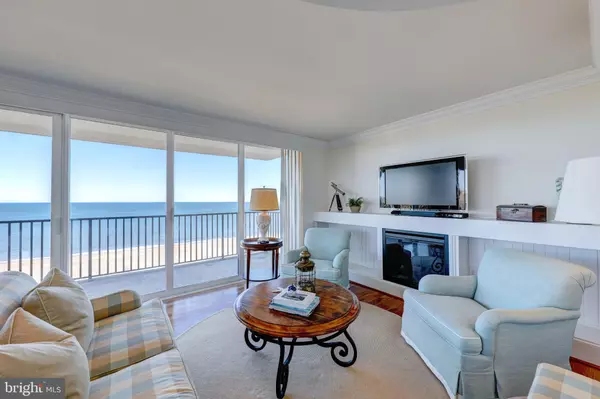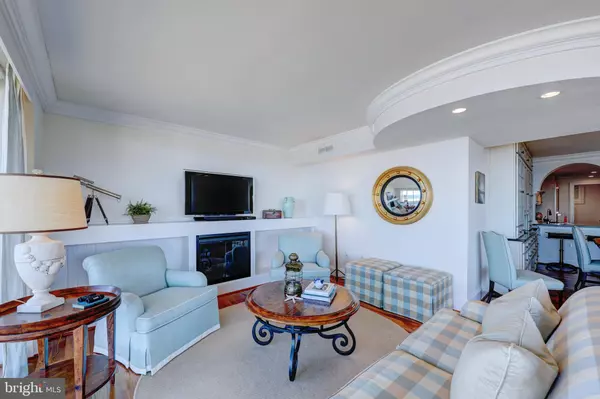$1,800,000
$2,150,000
16.3%For more information regarding the value of a property, please contact us for a free consultation.
1006N EDGEWATER HOUSE #1006N Bethany Beach, DE 19930
3 Beds
4 Baths
1,500 SqFt
Key Details
Sold Price $1,800,000
Property Type Condo
Sub Type Condo/Co-op
Listing Status Sold
Purchase Type For Sale
Square Footage 1,500 sqft
Price per Sqft $1,200
Subdivision Sea Colony East
MLS Listing ID DESU2010546
Sold Date 02/04/22
Style Unit/Flat
Bedrooms 3
Full Baths 3
Half Baths 1
Condo Fees $2,115/qua
HOA Fees $212/qua
HOA Y/N Y
Abv Grd Liv Area 1,500
Originating Board BRIGHT
Year Built 1974
Annual Tax Amount $1,319
Tax Year 2021
Property Description
This Sea Colony oceanfront property is truly one of a kind and beyond compare with unique layout and extraordinary ocean views! Lovely, impeccably redesigned 3 BEDROOM, 3 BATH Edgewater condominium is elegantly appointed with tasteful, custom finishes throughout and is sold attractively furnished. Open floor plan is extremely well-designed and features hardwood floors throughout (except master) and architecturally distinct archways, moldings, and graceful ceiling lines. Panoramic ocean views from the huge wrap around balcony and from all the main living areas and the master bedroom. The views are so stunning it feels like you are aboard a ship! Inviting entry with closet leads to gourmet kitchen with a plethora of custom cabinetry, stunning backsplash, island, under cabinet lighting, granite counters, luxury Thermador appliances, wine fridge and separate ice maker. Striking built-ins compliment the dining room. Living room is surrounded by floor to ceiling sliders, attractive built-in shelving and fireplace. Again, take in the exquisite ocean views! Enter the spacious master bedroom through french doors and notice the private access to oceanfront balcony. This layout will not disappoint with his & her customized closets. Master bath with heated tile floors, walk-in shower and double vanity. Laundry room is spacious with front load washer & dryer, corian counter and cabinetry. There is also a powder room! Both guest rooms boast private bathrooms with one featuring a spacious West facing balcony. Both guest baths have heated tile floors and customized bedroom closets. Other distinguishing features include custom window treatments throughout including plantation shutters, storage closet in property, beach locker, custom closet systems throughout, recessed lights, ceiling fans and more. Property sold in fee with no ground rent. Located in the premium Edgewater Building offering lovely lobby, 3 elevators, indoor pool, fitness center etc. Enjoy Sea Colony's 1/2 mile of private guarded beach, 12 pools (indoor & out), award winning tennis facility with 34 tennis courts (6 indoor), fully renovated fitness center, tram service, walking/biking paths and much more. This truly is a stunning, elegantly appointed property that is guaranteed to make an unparalleled beach retreat.
Location
State DE
County Sussex
Area Baltimore Hundred (31001)
Zoning AR-1
Rooms
Main Level Bedrooms 3
Interior
Interior Features Built-Ins, Ceiling Fan(s), Combination Dining/Living, Crown Moldings, Entry Level Bedroom, Flat, Floor Plan - Open, Kitchen - Gourmet, Kitchen - Island, Primary Bedroom - Ocean Front, Recessed Lighting, Upgraded Countertops, Walk-in Closet(s), Window Treatments, Wood Floors
Hot Water Electric
Heating Forced Air
Cooling Central A/C
Flooring Wood, Ceramic Tile, Carpet
Fireplaces Number 1
Fireplaces Type Electric
Equipment Cooktop, Dishwasher, Disposal, Dryer - Front Loading, Icemaker, Microwave, Oven - Wall, Stainless Steel Appliances, Refrigerator, Washer - Front Loading, Water Heater, Extra Refrigerator/Freezer
Furnishings Yes
Fireplace Y
Appliance Cooktop, Dishwasher, Disposal, Dryer - Front Loading, Icemaker, Microwave, Oven - Wall, Stainless Steel Appliances, Refrigerator, Washer - Front Loading, Water Heater, Extra Refrigerator/Freezer
Heat Source Electric
Laundry Main Floor
Exterior
Exterior Feature Balconies- Multiple, Wrap Around
Parking On Site 1
Amenities Available Beach, Exercise Room, Fitness Center, Gated Community, Hot tub, Jog/Walk Path, Pool - Indoor, Pool - Outdoor, Recreational Center, Reserved/Assigned Parking, Sauna, Security, Tennis - Indoor, Tennis Courts, Tot Lots/Playground, Volleyball Courts, Basketball Courts
Water Access Y
View Ocean
Roof Type Metal
Accessibility None
Porch Balconies- Multiple, Wrap Around
Garage N
Building
Story 1
Unit Features Hi-Rise 9+ Floors
Sewer Public Sewer
Water Community
Architectural Style Unit/Flat
Level or Stories 1
Additional Building Above Grade
New Construction N
Schools
Elementary Schools Lord Baltimore
Middle Schools Selbyville
High Schools Indian River
School District Indian River
Others
Pets Allowed Y
HOA Fee Include Cable TV,Common Area Maintenance,Ext Bldg Maint,High Speed Internet,Insurance,Lawn Maintenance,Management,Reserve Funds,Road Maintenance,Trash,Water
Senior Community No
Tax ID 134-17.00-56.03-1006N
Ownership Condominium
Security Features 24 hour security
Special Listing Condition Standard
Pets Allowed Dogs OK, Cats OK
Read Less
Want to know what your home might be worth? Contact us for a FREE valuation!

Our team is ready to help you sell your home for the highest possible price ASAP

Bought with SUZANNE MACNAB • RE/MAX Coastal




