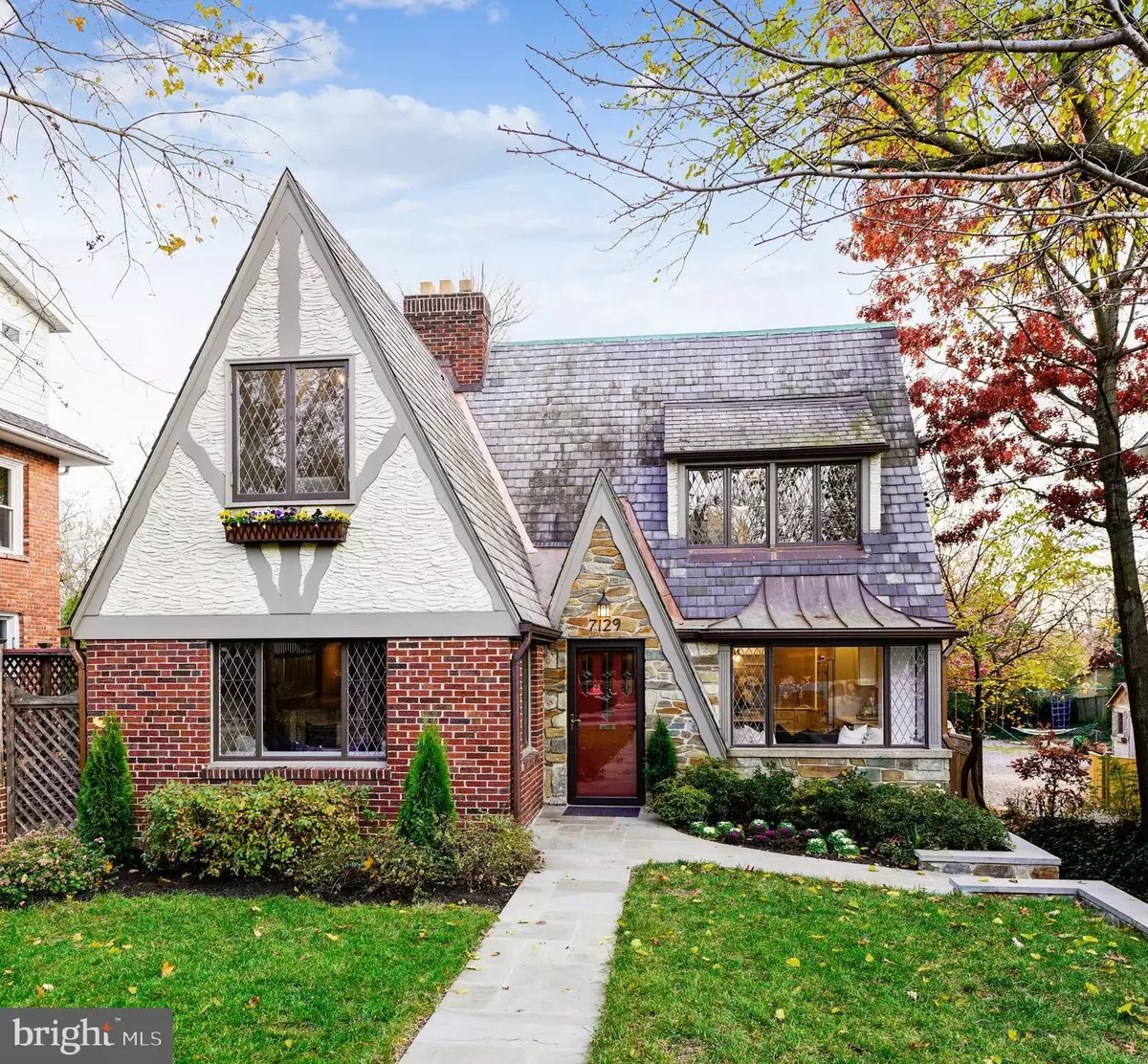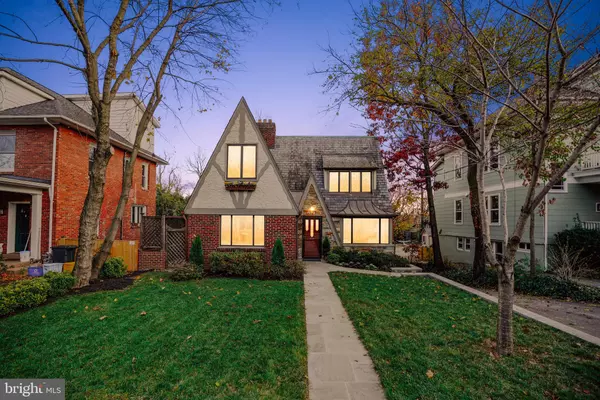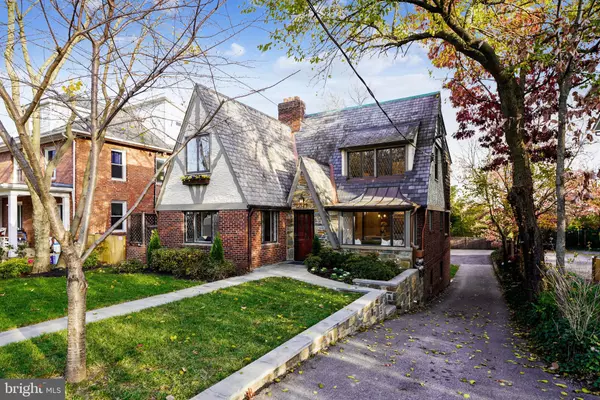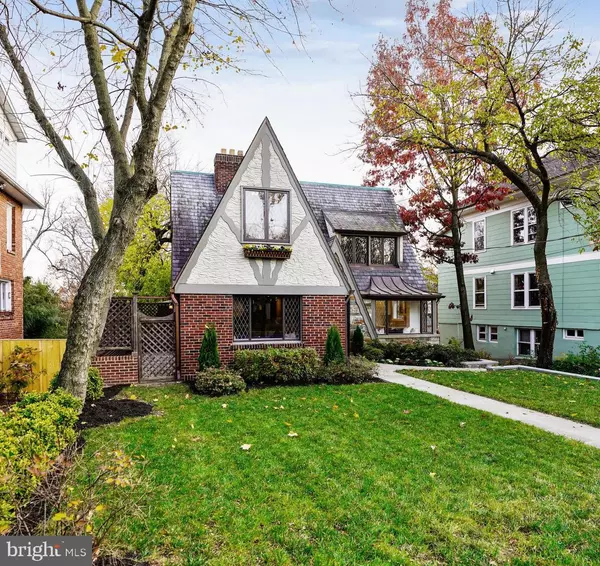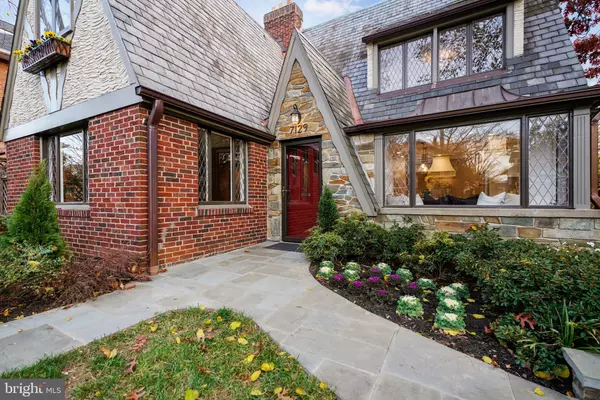$1,761,000
$1,450,000
21.4%For more information regarding the value of a property, please contact us for a free consultation.
7129 CARROLL AVE Takoma Park, MD 20912
6 Beds
6 Baths
4,000 SqFt
Key Details
Sold Price $1,761,000
Property Type Single Family Home
Sub Type Detached
Listing Status Sold
Purchase Type For Sale
Square Footage 4,000 sqft
Price per Sqft $440
Subdivision Takoma Park
MLS Listing ID MDMC2025016
Sold Date 12/30/21
Style Tudor
Bedrooms 6
Full Baths 6
HOA Y/N N
Abv Grd Liv Area 4,000
Originating Board BRIGHT
Year Built 1938
Annual Tax Amount $7,716
Tax Year 2021
Lot Size 9,856 Sqft
Acres 0.23
Property Description
Enchanting Tudor in the heart of Takoma Park! Featuring a total of 6 to 7 bedrooms and 6 full baths. Bedroom/bathroom count and square footage includes the guest house.
Lovingly restored with loads of original detail, and updated for todays lifestyle. A kitchen that will make you swoon, featuring a large Island for creating culinary delights. The super cool retro Big Chill refrigerator and Italian Ilve 5 burner gas stove both both have white finish with brass hardware. Soft close white cabinets feature extra wine rack, decorative glass doors and built in shelves. Extra large sink with Viking dishwasher. Cozy up in your custom built-in window bench with a glass of wine and a good book. The warm inviting living area features 3 sets of windows with the original leaded lattice glass and gas fireplace which gives the space a special cottage feel. Lovely lit archways lead into your dining room which opens onto a study or private side patio. The study exits onto a good sized new deck. Great flow for entertaining. A good sized bedroom with an ensuite bath is perfect for guests or use as a first floor family room or office. An additional full hall bath comes in handy. On the upper level, you'll find a glorious primary suite with a spa like bathroom including a claw foot tub, separate shower and sun lit walk in closet with sitting area. Also up are 2/3 additional bedrooms and a full hall bath. The Study/possible 4th bedroom is really cool with its vaulted ceiling, exposed brick and leaded lattice glass windows. On the lower level is a good sized family room with fireplace, utility room and a laundry room with built in storage and folding area. Hook ups in place for your equipment. As you wrap around to the back of the home, you enter into a perfect place for in-laws, au pairs or private offices. You have your own 1 bedroom flat, featuring a super cute kitchen, really lovely living/dining space over looking the back yard, a full bath, deep storage closet and a full bedroom. So much space with room for everyone! The Carriage house out back is substantial with space on the lower level for workshop or studio, and tons of storage. The space is heated and cooled, with extra power. You can fit at least 1 car, possibly 2 if they are small. There is additional parking for up to 5/6 cars. The upper floor is an amazing 1 bedroom/1 bath guest house with the cutest kitchen! Everything at 7129 has been polished and is ready for you to move in! Sparkling wood floors throughout. Bathrooms with marble. Original glass door knobs. Vintage fixtures and hardware. The original entry hanging light fixture is a show stopper! Don't miss this opportunity to have a front row seat to the parade. All of this is within a half mile of everything Takoma Park has to offer. Easy commute into DC. Close to parks , restaurants, shopping, etc.
Location
State MD
County Montgomery
Zoning R60
Rooms
Other Rooms Living Room, Dining Room, Primary Bedroom, Bedroom 2, Bedroom 3, Bedroom 4, Bedroom 5, Kitchen, Den, Study, Laundry, Recreation Room, Utility Room, Bedroom 6, Bathroom 1, Bathroom 3, Primary Bathroom, Full Bath
Basement Fully Finished, Improved, Interior Access, Outside Entrance, Rear Entrance, Walkout Level, Windows
Main Level Bedrooms 1
Interior
Interior Features Floor Plan - Traditional, Kitchen - Gourmet, Kitchen - Island, Stain/Lead Glass, Wood Floors, Walk-in Closet(s), Upgraded Countertops, Tub Shower, Stall Shower, Soaking Tub, Recessed Lighting, Primary Bath(s), Kitchen - Efficiency, Formal/Separate Dining Room, Entry Level Bedroom, Dining Area, Crown Moldings, Cedar Closet(s)
Hot Water Natural Gas
Heating Energy Star Heating System, Radiator, Heat Pump - Gas BackUp, Zoned
Cooling Central A/C, Zoned
Flooring Hardwood, Ceramic Tile, Carpet, Marble
Fireplaces Number 2
Fireplaces Type Brick, Gas/Propane, Wood
Equipment Built-In Microwave, Dishwasher, Disposal, Dryer, Microwave, Oven/Range - Gas, Refrigerator, Washer, Water Heater
Furnishings No
Fireplace Y
Window Features Casement,Double Hung,Wood Frame
Appliance Built-In Microwave, Dishwasher, Disposal, Dryer, Microwave, Oven/Range - Gas, Refrigerator, Washer, Water Heater
Heat Source Natural Gas
Laundry Basement
Exterior
Exterior Feature Deck(s), Patio(s)
Parking Features Additional Storage Area
Garage Spaces 7.0
Carport Spaces 1
Fence Partially
Water Access N
View Garden/Lawn, Street
Roof Type Asphalt,Slate
Accessibility None
Porch Deck(s), Patio(s)
Total Parking Spaces 7
Garage Y
Building
Lot Description Landscaping, Rear Yard
Story 3
Foundation Slab
Sewer Public Sewer
Water Public
Architectural Style Tudor
Level or Stories 3
Additional Building Above Grade, Below Grade
New Construction N
Schools
School District Montgomery County Public Schools
Others
Pets Allowed Y
Senior Community No
Tax ID 161301061743
Ownership Fee Simple
SqFt Source Assessor
Horse Property N
Special Listing Condition Standard
Pets Allowed No Pet Restrictions
Read Less
Want to know what your home might be worth? Contact us for a FREE valuation!

Our team is ready to help you sell your home for the highest possible price ASAP

Bought with Katri I Hunter • Compass
