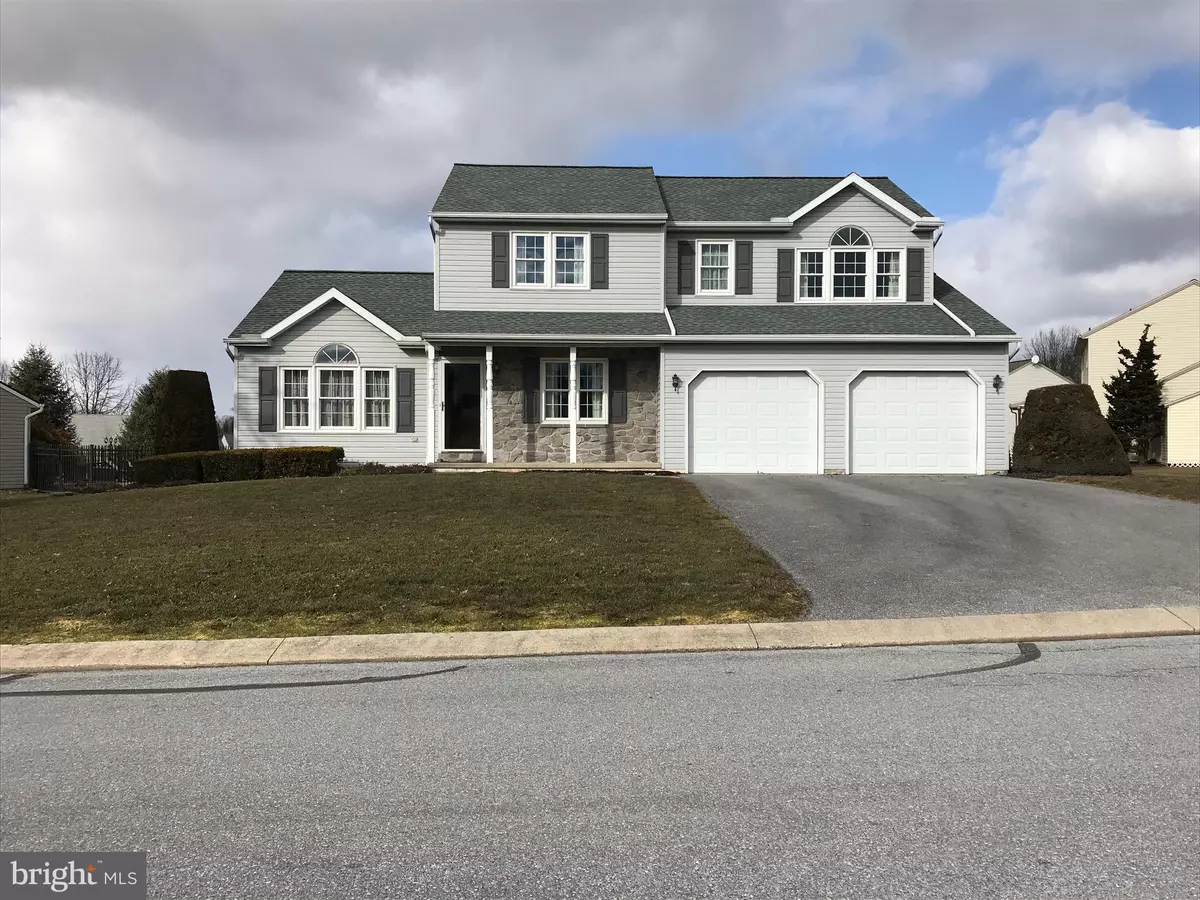$260,000
$260,000
For more information regarding the value of a property, please contact us for a free consultation.
7 S BUTTERFLY DR Myerstown, PA 17067
3 Beds
3 Baths
1,964 SqFt
Key Details
Sold Price $260,000
Property Type Single Family Home
Sub Type Detached
Listing Status Sold
Purchase Type For Sale
Square Footage 1,964 sqft
Price per Sqft $132
Subdivision Wheatland Manor
MLS Listing ID PALN117740
Sold Date 04/16/21
Style Traditional
Bedrooms 3
Full Baths 2
Half Baths 1
HOA Y/N N
Abv Grd Liv Area 1,964
Originating Board BRIGHT
Year Built 1998
Annual Tax Amount $3,858
Tax Year 2021
Lot Size 0.290 Acres
Acres 0.29
Property Description
Welcome home in this Wheatland Manor, Lincoln style beauty! This 3 bedroom, 2.5 bath has 1,964 square feet of living space. The spacious living room boasts a cathedral ceiling, and large windows, which allow the room to fill with abundant natural light. Eat-in kitchen has plenty of cabinets for storage. There is a cozy bonus room off the kitchen. The formal dining room is located just off the kitchen, and could be converted into an office or workspace. A half bath, laundry hook up, and garge entrance can also be found off the kitchen. Upstairs you'll find 3 good sized bedrooms, one with a laundry chute in the walk-in closet, a full bathroom, the master bedroon, with a large walk-in closet, and the master bath. The full basement houses the mechanical systems, storage area, and a pool table. The 2 car garage has a bumpout space for extra storage or workspace, and the electrical panel. Due to home showing activity, all offers will be presented on Tuesday, February 23 at 1:00pm.
Location
State PA
County Lebanon
Area Jackson Twp (13223)
Zoning RESIDENTIAL
Rooms
Other Rooms Living Room, Dining Room, Primary Bedroom, Bedroom 2, Bedroom 3, Kitchen, Laundry, Bathroom 2, Bonus Room, Primary Bathroom, Half Bath
Basement Full
Interior
Interior Features Carpet, Ceiling Fan(s), Combination Kitchen/Dining, Floor Plan - Traditional, Formal/Separate Dining Room, Kitchen - Eat-In, Laundry Chute, Walk-in Closet(s)
Hot Water Natural Gas
Heating Forced Air
Cooling Central A/C
Equipment Dishwasher, Oven/Range - Electric, Refrigerator
Fireplace N
Appliance Dishwasher, Oven/Range - Electric, Refrigerator
Heat Source Natural Gas
Exterior
Parking Features Garage - Front Entry, Garage Door Opener, Additional Storage Area
Garage Spaces 2.0
Water Access N
Accessibility None
Attached Garage 2
Total Parking Spaces 2
Garage Y
Building
Story 2
Sewer Public Sewer
Water Public
Architectural Style Traditional
Level or Stories 2
Additional Building Above Grade
New Construction N
Schools
School District Eastern Lebanon County
Others
Senior Community No
Tax ID 23-2366311-388007-0000
Ownership Fee Simple
SqFt Source Assessor
Acceptable Financing Cash, Conventional
Listing Terms Cash, Conventional
Financing Cash,Conventional
Special Listing Condition Standard
Read Less
Want to know what your home might be worth? Contact us for a FREE valuation!

Our team is ready to help you sell your home for the highest possible price ASAP

Bought with Shawn W. Koppenhaver • Howard Hanna Krall Real Estate




