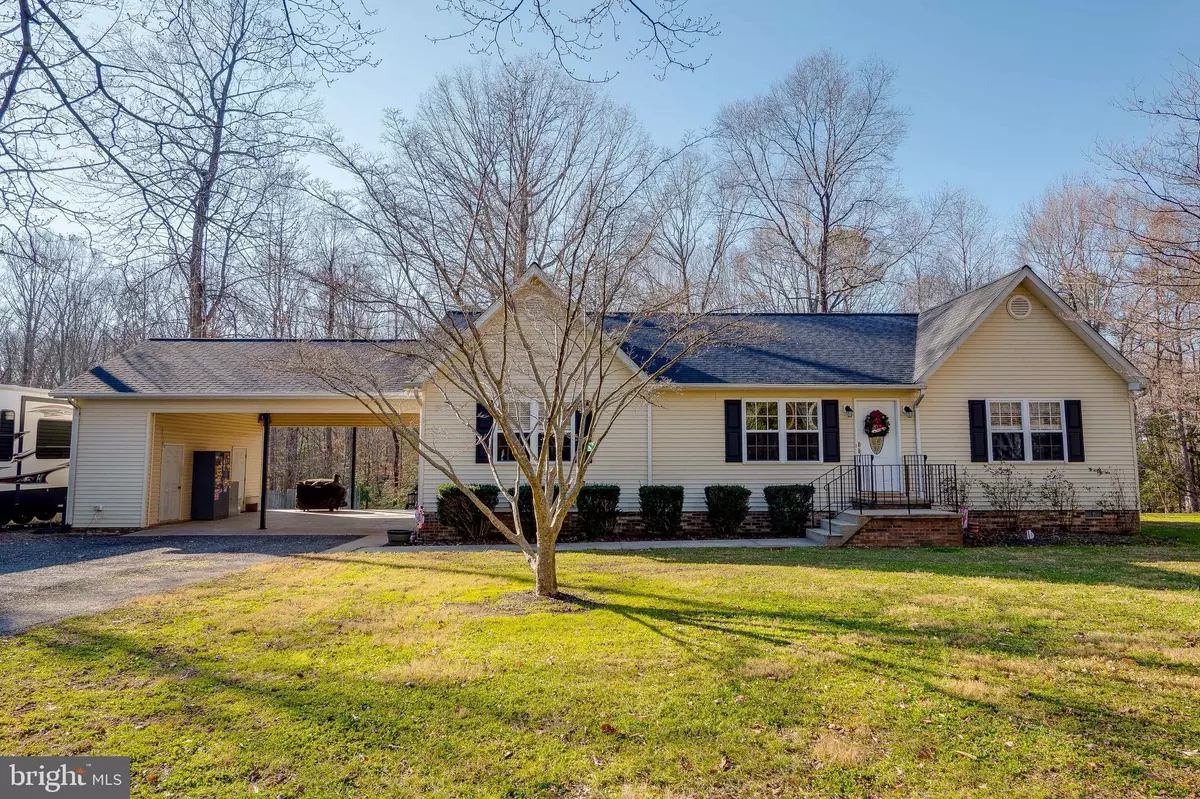$380,000
$374,500
1.5%For more information regarding the value of a property, please contact us for a free consultation.
25735 LONG WOODS LN Mechanicsville, MD 20659
3 Beds
2 Baths
1,664 SqFt
Key Details
Sold Price $380,000
Property Type Single Family Home
Sub Type Detached
Listing Status Sold
Purchase Type For Sale
Square Footage 1,664 sqft
Price per Sqft $228
Subdivision None Available
MLS Listing ID MDSM174042
Sold Date 03/01/21
Style Ranch/Rambler
Bedrooms 3
Full Baths 2
HOA Y/N N
Abv Grd Liv Area 1,664
Originating Board BRIGHT
Year Built 1992
Annual Tax Amount $2,702
Tax Year 2020
Lot Size 2.520 Acres
Acres 2.52
Property Description
Beautiful rancher nestled on a quiet road in Mechanicsville. Enjoy 2.5 acres of outdoor recreational space! Tons of new upgrades including, but not limited to: HVAC (2020), Bathrooms (2020), Roof (2018), Shed Roof (2018) and milled driveway. Upon entering, you will be greeted by a spacious, open floor concept with the amazing cathedral ceiling. Entertain in the comfortable and spacious living area. Imagine efficient meal prep in this nice kitchen with dining area attached. Separate finished laundry and utilities room. Large primary bedroom with gorgeous recently remodeled bathroom. Updates include new countertop, vanity cabinet, flooring, tub shower, and toilet, with built-in linen closet. Roomy second bedroom includes shared full bath, walk-in closet, and ceiling fan. Second full bath features many of the same updates as the primary bathroom. Cozy third bedroom has a double door walk-in closet. This home has ample storage areas in both indoor and outdoor spaces. This property is a MUST SEE. Schedule your showing today!
Location
State MD
County Saint Marys
Zoning RPD
Rooms
Other Rooms Living Room, Primary Bedroom, Bedroom 2, Bedroom 3, Kitchen, Laundry, Bathroom 2, Primary Bathroom
Main Level Bedrooms 3
Interior
Interior Features Carpet, Ceiling Fan(s), Combination Kitchen/Dining, Dining Area, Entry Level Bedroom, Family Room Off Kitchen, Flat, Floor Plan - Open, Kitchen - Eat-In, Kitchen - Table Space, Primary Bath(s), Tub Shower, Upgraded Countertops, Walk-in Closet(s)
Hot Water Electric
Heating Heat Pump(s)
Cooling Central A/C
Flooring Carpet, Tile/Brick
Equipment Built-In Microwave, Dishwasher, Dryer - Electric, Oven/Range - Electric, Stove, Refrigerator, Washer
Window Features Screens
Appliance Built-In Microwave, Dishwasher, Dryer - Electric, Oven/Range - Electric, Stove, Refrigerator, Washer
Heat Source Electric
Laundry Has Laundry, Main Floor
Exterior
Garage Spaces 7.0
Water Access N
View Trees/Woods
Roof Type Asphalt,Shingle
Accessibility None
Total Parking Spaces 7
Garage N
Building
Story 1
Sewer Community Septic Tank, Private Septic Tank
Water Well
Architectural Style Ranch/Rambler
Level or Stories 1
Additional Building Above Grade, Below Grade
Structure Type Dry Wall,Cathedral Ceilings
New Construction N
Schools
School District St. Mary'S County Public Schools
Others
Senior Community No
Tax ID 1904037456
Ownership Fee Simple
SqFt Source Assessor
Special Listing Condition Standard
Read Less
Want to know what your home might be worth? Contact us for a FREE valuation!

Our team is ready to help you sell your home for the highest possible price ASAP

Bought with Jamaal French • The Real Estate Experts




