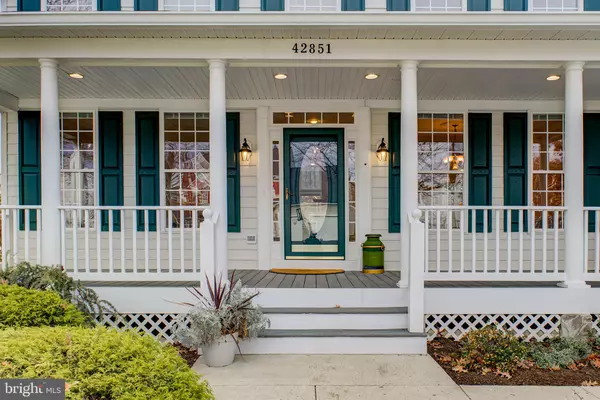$1,077,000
$999,990
7.7%For more information regarding the value of a property, please contact us for a free consultation.
42851 MEANDER CROSSING CT Broadlands, VA 20148
5 Beds
5 Baths
5,496 SqFt
Key Details
Sold Price $1,077,000
Property Type Single Family Home
Sub Type Detached
Listing Status Sold
Purchase Type For Sale
Square Footage 5,496 sqft
Price per Sqft $195
Subdivision Broadlands
MLS Listing ID VALO2012338
Sold Date 12/30/21
Style Colonial
Bedrooms 5
Full Baths 5
HOA Fees $93/mo
HOA Y/N Y
Abv Grd Liv Area 3,686
Originating Board BRIGHT
Year Built 2000
Annual Tax Amount $7,884
Tax Year 2021
Lot Size 0.290 Acres
Acres 0.29
Property Description
OPEN HOUSE CANCELLED Multiple offers received!
Welcome home to this well maintained original owner Van Metre revised Fitzgerald model located in much sought after Broadlands. This home sits on large flat .29 acre lot backing to trees for privacy and nature.
With almost 5500 finished square feet on 3 levels there is room for everyone! A beautiful front door with oval glass welcomes your guests into the impressive foyer with a view into the two story Family Room (w/4' extension) with cathedral ceiling, tons of windows, and gas fireplace with mantle. Spacious Dining Room for formal dinners and a Living Room (which could be easily converted into a main level bedroom at purchasers expense) flank the foyer. A main level Full Bath, a Study, and the HUGE gourmet Kitchen opens into the morning room and Family Room for todays OPEN PLAN living. The kitchen boasts stainless steel appliances, gas cooktop, loads of cabinets, durable Corian counters, pantry and desk. Imagine sitting while drinking a cup of coffee in the sun-filled morning room (ceramic tile flooring) and gazing at the coy pond and birdwatching. Your own personal sanctuary! DUE TO A PHOTOGRAPHY GLITCH, KITCHEN AND MORNING ROOM PHOTOS WILL BE UPLOADED LATE FRIDAY EVENING. SORRY FOR THE DELAY!
Upstairs there a an impressive spacious Owners Suite complete with a vaulted ceiling, Sitting Room, large walk-in CEDAR LINED Custom Closet and a renovated Spa Bathroom with double vanities, jetted jacuzzi tub, walk in shower, water closet, and soaking tub. Three additional generous bedrooms and two more bathrooms complete this floor.
Walk up lower level boasts laminate flooring, large rec room with Kitchenette, french doors at double areaway, billiard room, exercise room, non-legal bedroom with closet and full bath, and a craft room. Storage galore with all of the closets on this level. The only carpet in this home is on the basement stairs!!!!
Major Systems have been updated to include: Roof 2016, HVAC 2019, Water Heater, Primary Bath remodel 2021, Baths 2, 3 and main level full bath remodeled too. Hardwood flooring throughout main level and upper level, oak butterfly staircase. Central Vacuum, Upgraded Trim, Numerous Recessed Lights, Irrigation System, Coy Pond, Large Trex Deck, Shed, Upgraded Gutters, Mud room and Laundry room updates.
Welcome Home to this light filled well maintained dream home!
Broadlands is convenient to everything; shopping, amenities, Silver Line Metro, parks, paths, pools, and so much more.
OFFERS WILL BE PRESENTED AS RECEIVED, please don't wait for Open House on Sunday from 2-4 as you could miss out on this wonderful property.
Location
State VA
County Loudoun
Zoning 04
Direction North
Rooms
Other Rooms Living Room, Dining Room, Primary Bedroom, Bedroom 2, Bedroom 3, Bedroom 4, Kitchen, Game Room, Family Room, Study, Sun/Florida Room, Laundry, Mud Room, Recreation Room, Bathroom 2, Bathroom 3, Hobby Room, Primary Bathroom, Full Bath, Additional Bedroom
Basement Walkout Stairs, Windows, Fully Finished
Main Level Bedrooms 1
Interior
Interior Features Breakfast Area, Ceiling Fan(s), Cedar Closet(s), Central Vacuum, Chair Railings, Crown Moldings, Double/Dual Staircase, Entry Level Bedroom, Family Room Off Kitchen, Floor Plan - Open, Formal/Separate Dining Room, Kitchen - Gourmet, Kitchen - Island, Pantry, Recessed Lighting, Soaking Tub, Upgraded Countertops, Wood Floors
Hot Water Natural Gas
Heating Forced Air
Cooling Ceiling Fan(s), Central A/C
Flooring Hardwood, Laminated
Fireplaces Number 1
Fireplaces Type Fireplace - Glass Doors, Gas/Propane, Mantel(s)
Equipment Built-In Microwave, Central Vacuum, Cooktop - Down Draft, Dishwasher, Disposal, Dryer, Exhaust Fan, Icemaker, Oven - Double, Stainless Steel Appliances, Refrigerator, Washer
Furnishings No
Fireplace Y
Window Features Double Pane,Energy Efficient,Vinyl Clad
Appliance Built-In Microwave, Central Vacuum, Cooktop - Down Draft, Dishwasher, Disposal, Dryer, Exhaust Fan, Icemaker, Oven - Double, Stainless Steel Appliances, Refrigerator, Washer
Heat Source Natural Gas
Laundry Main Floor
Exterior
Exterior Feature Deck(s), Porch(es)
Parking Features Garage - Front Entry, Garage Door Opener
Garage Spaces 6.0
Utilities Available Under Ground
Amenities Available Basketball Courts, Common Grounds, Community Center, Jog/Walk Path, Pool - Outdoor, Tennis Courts, Tot Lots/Playground
Water Access N
Roof Type Architectural Shingle,Asphalt
Accessibility None
Porch Deck(s), Porch(es)
Attached Garage 2
Total Parking Spaces 6
Garage Y
Building
Lot Description Backs to Trees
Story 3
Foundation Concrete Perimeter
Sewer Public Sewer
Water Public
Architectural Style Colonial
Level or Stories 3
Additional Building Above Grade, Below Grade
Structure Type 9'+ Ceilings,2 Story Ceilings
New Construction N
Schools
Elementary Schools Hillside
Middle Schools Eagle Ridge
High Schools Briar Woods
School District Loudoun County Public Schools
Others
HOA Fee Include Management,Pool(s),Recreation Facility,Reserve Funds,Trash
Senior Community No
Tax ID 155494803000
Ownership Fee Simple
SqFt Source Assessor
Horse Property N
Special Listing Condition Standard
Read Less
Want to know what your home might be worth? Contact us for a FREE valuation!

Our team is ready to help you sell your home for the highest possible price ASAP

Bought with Venugopal Ravva • Maram Realty, LLC




