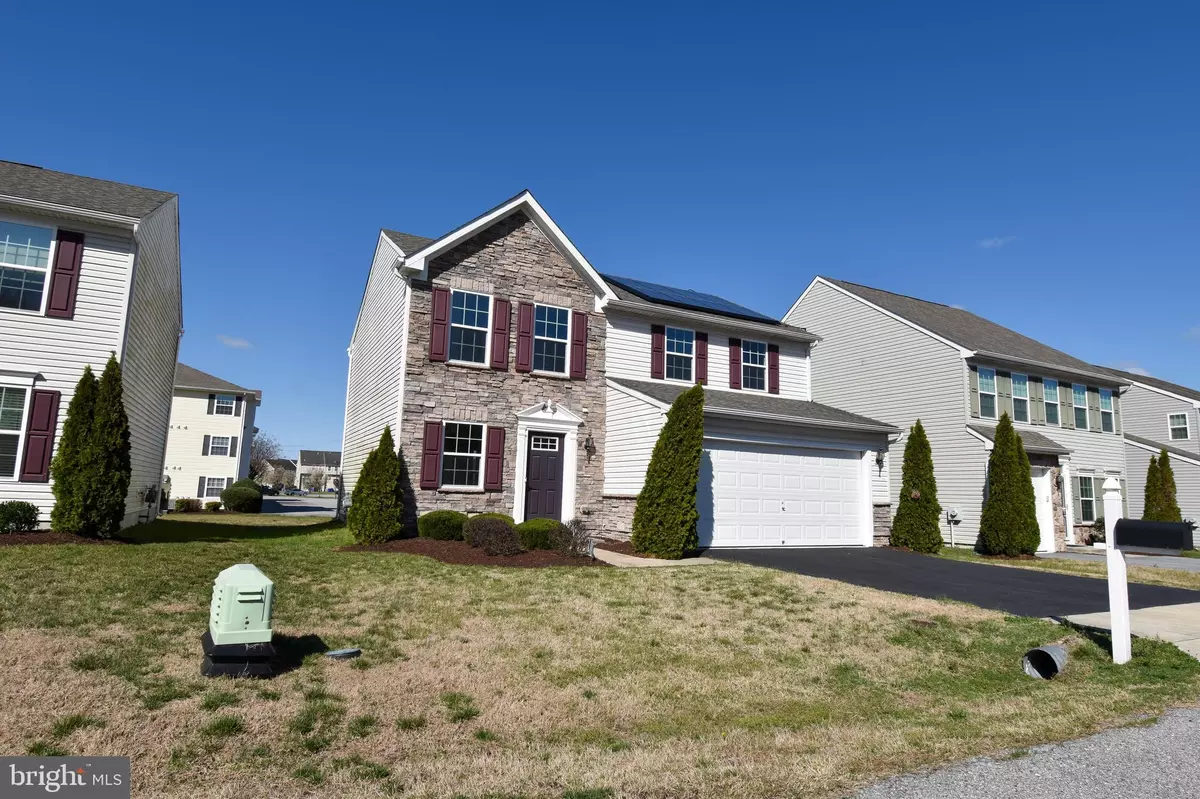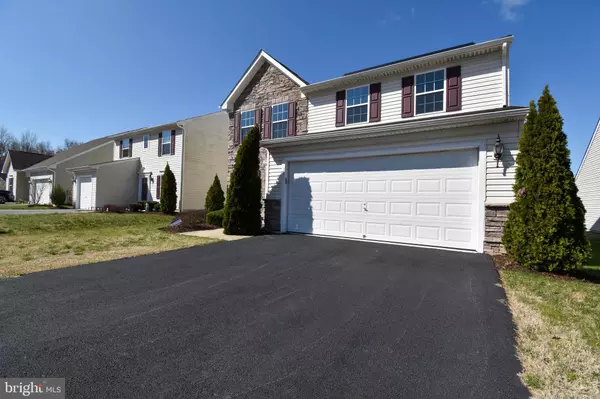$260,000
$254,900
2.0%For more information regarding the value of a property, please contact us for a free consultation.
141 BOBBYS BRANCH RD #18 Millsboro, DE 19966
3 Beds
3 Baths
1,700 SqFt
Key Details
Sold Price $260,000
Property Type Condo
Sub Type Condo/Co-op
Listing Status Sold
Purchase Type For Sale
Square Footage 1,700 sqft
Price per Sqft $152
Subdivision Villages At Millwood
MLS Listing ID DESU179924
Sold Date 06/28/21
Style Contemporary
Bedrooms 3
Full Baths 2
Half Baths 1
Condo Fees $430/qua
HOA Fees $18/ann
HOA Y/N Y
Abv Grd Liv Area 1,700
Originating Board BRIGHT
Year Built 2014
Annual Tax Amount $1,456
Tax Year 2020
Lot Dimensions 0.00 x 0.00
Property Description
Back on the market at no fault of the seller! Here you will find this exceptionally well maintained 3 bedroom, 2 1/2 bathroom home. Inside the entry foyer welcomes guest into the home and leads to the living space. The open concept living space boast a nicely sized living room and dining area both with hardwood flooring. Directly beyond is the fully equipped kitchen with all appliances, granite counter tops and a large pantry. Upstairs you will find the owner's suite with ensuite bathroom and large walk-in closet. The secondary bedrooms are nicely sized and one boast a generously sized walk-in closet. Both bedrooms have access to the secondary bathroom conveniently located between both bedrooms. Additionally the home has a laundry area with washer and dryer and 2 car attached garage. Looking for energy efficiency? This home is complete with solar panels that are owned - not leased! Come and take a look at this home today before it passes you by.
Location
State DE
County Sussex
Area Dagsboro Hundred (31005)
Zoning TN
Interior
Interior Features Ceiling Fan(s), Combination Dining/Living, Floor Plan - Open, Kitchen - Island, Pantry, Primary Bath(s), Recessed Lighting, Upgraded Countertops, Walk-in Closet(s)
Hot Water Electric
Heating Forced Air
Cooling Central A/C
Flooring Carpet, Ceramic Tile, Hardwood
Equipment Dishwasher, Disposal, Dryer, Microwave, Oven/Range - Electric, Refrigerator, Washer, Water Heater
Fireplace N
Window Features Insulated
Appliance Dishwasher, Disposal, Dryer, Microwave, Oven/Range - Electric, Refrigerator, Washer, Water Heater
Heat Source Propane - Owned
Laundry Main Floor
Exterior
Parking Features Garage - Front Entry
Garage Spaces 2.0
Utilities Available Cable TV Available
Amenities Available Community Center, Exercise Room
Water Access N
Roof Type Architectural Shingle
Accessibility None
Attached Garage 2
Total Parking Spaces 2
Garage Y
Building
Story 2
Sewer Public Sewer
Water Public
Architectural Style Contemporary
Level or Stories 2
Additional Building Above Grade, Below Grade
Structure Type Dry Wall
New Construction N
Schools
School District Indian River
Others
HOA Fee Include Common Area Maintenance,Lawn Maintenance
Senior Community No
Tax ID 233-05.00-86.00-18
Ownership Condominium
Security Features Security System
Special Listing Condition Standard
Read Less
Want to know what your home might be worth? Contact us for a FREE valuation!

Our team is ready to help you sell your home for the highest possible price ASAP

Bought with Russell G Griffin • Keller Williams Realty





