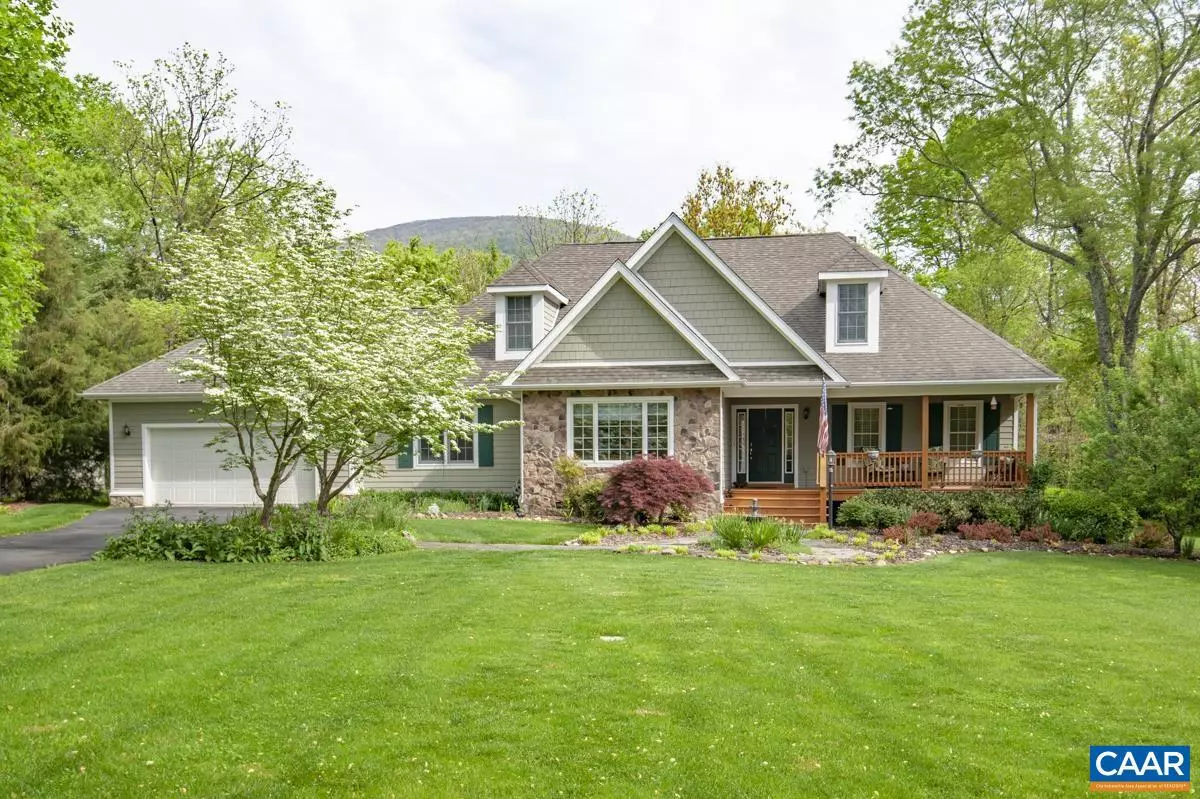$590,000
$590,000
For more information regarding the value of a property, please contact us for a free consultation.
1243 STONEY CREEK WEST CRK W Nellysford, VA 22958
4 Beds
4 Baths
3,110 SqFt
Key Details
Sold Price $590,000
Property Type Single Family Home
Sub Type Detached
Listing Status Sold
Purchase Type For Sale
Square Footage 3,110 sqft
Price per Sqft $189
Subdivision Unknown
MLS Listing ID 616996
Sold Date 06/14/21
Style Contemporary
Bedrooms 4
Full Baths 3
Half Baths 1
HOA Fees $151/ann
HOA Y/N Y
Abv Grd Liv Area 3,110
Originating Board CAAR
Year Built 2005
Annual Tax Amount $3,347
Tax Year 2021
Lot Size 0.870 Acres
Acres 0.87
Property Description
This beautiful home sits on a well landscaped lot featuring perennial beds and rock accent walls, and is only a short stroll from the Stoney Creek Clubhouse. Home offers a generous floor plan with 3 bedroms (including the master suite), on the main level and a second master bedroom or bonus room on the upper level. Open plan around the gourmet kitchen with granite counters cherry cabinets, living room with stone fireplace, dining room and a second sitting area. A home office, or hobby room is also on the main level. Numerous outdoor spaces for entertaining or relaxing: covered front porch, rear screened porch, spacious rear deck has been upgraded with new trex, and an elegant stone terrace & patio have been added. Private yet convenient to all Stoney Creek and 151 have to offer. Owners have lovingly maintained this home.,Cherry Cabinets,Granite Counter,Fireplace in Great Room
Location
State VA
County Nelson
Zoning RPC
Rooms
Other Rooms Dining Room, Primary Bedroom, Kitchen, Foyer, Great Room, Laundry, Office, Primary Bathroom, Full Bath, Half Bath, Additional Bedroom
Main Level Bedrooms 3
Interior
Interior Features Skylight(s), Walk-in Closet(s), WhirlPool/HotTub, Breakfast Area, Kitchen - Island, Recessed Lighting, Entry Level Bedroom, Primary Bath(s)
Heating Central
Cooling Central A/C
Flooring Carpet, Ceramic Tile, Hardwood
Fireplaces Number 1
Fireplaces Type Gas/Propane
Equipment Dryer, Washer/Dryer Hookups Only, Washer, Dishwasher, Disposal, Oven/Range - Electric, Microwave, Refrigerator
Fireplace Y
Appliance Dryer, Washer/Dryer Hookups Only, Washer, Dishwasher, Disposal, Oven/Range - Electric, Microwave, Refrigerator
Heat Source Propane - Owned
Exterior
Exterior Feature Deck(s), Patio(s), Porch(es), Screened
Parking Features Other, Garage - Front Entry
Amenities Available Club House, Tot Lots/Playground, Security, Tennis Courts, Community Center, Meeting Room, Picnic Area, Swimming Pool, Jog/Walk Path
View Trees/Woods
Roof Type Composite
Accessibility None
Porch Deck(s), Patio(s), Porch(es), Screened
Garage Y
Building
Lot Description Landscaping, Level, Open, Sloping
Story 1.5
Foundation Block, Crawl Space
Sewer Septic Exists
Water Community
Architectural Style Contemporary
Level or Stories 1.5
Additional Building Above Grade, Below Grade
New Construction N
Schools
Elementary Schools Rockfish
Middle Schools Nelson
High Schools Nelson
School District Nelson County Public Schools
Others
HOA Fee Include Insurance,Pool(s),Management,Reserve Funds,Road Maintenance
Senior Community No
Ownership Other
Security Features Security System
Special Listing Condition Standard
Read Less
Want to know what your home might be worth? Contact us for a FREE valuation!

Our team is ready to help you sell your home for the highest possible price ASAP

Bought with JESSICA RUSSO • NEST REALTY GROUP




