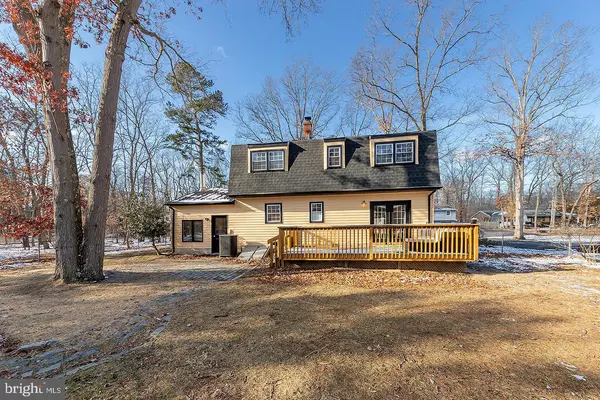$310,000
$299,000
3.7%For more information regarding the value of a property, please contact us for a free consultation.
208 SPRUCE TRL Browns Mills, NJ 08015
3 Beds
2 Baths
1,778 SqFt
Key Details
Sold Price $310,000
Property Type Single Family Home
Sub Type Detached
Listing Status Sold
Purchase Type For Sale
Square Footage 1,778 sqft
Price per Sqft $174
Subdivision Lebanon Lakes
MLS Listing ID NJBL2024514
Sold Date 06/07/22
Style Colonial
Bedrooms 3
Full Baths 1
Half Baths 1
HOA Y/N N
Abv Grd Liv Area 1,778
Originating Board BRIGHT
Year Built 1977
Annual Tax Amount $6,150
Tax Year 2021
Lot Dimensions 80.00 x 152.00
Property Description
BACK ON MARKET w/ APPROVED $25,000 NEW SEPTIC PLAN -- RECENTLY RENOVATED roomy Colonial located in the tranquil Lebanon Lakes community just a short stroll to the lake. All NEW SYSTEMS recently replaced -- New ROOF, HVAC system, & Water Heater recently replaced in the last year. FULLY FENCED backyard includes an INGROUND POOL with NEW POOL LINER & PUMP replaced before the end of the summer 2021. The private lot backs up to State Environmental land never to be built on. The 12 x 20 shed features a roll up door perfect for parking your car or storing lawn and pool equipment. The large back deck is perfect for entertaining and grilling on summer nights while enjoying the pool with friends and family. The home has recently been updated in the modern farmhouse style with brand new Luxury Vinyl Plank flooring, new WHITE kitchen cabinets, newly renovated full bathroom and powder room located on the main level. Plenty of room to play and work in this roomy home featuring eat in kitchen, formal dining room, great room, and sunken family room with wood burning fireplace. The main bedroom has a large reach in closet & HUGE WALK IN CLOSET which could be used as a study or additional closet space. The 2nd and 3rd bedrooms are large and feature big closets. Partial finished basement perfect for work out room. Far enough away to be peaceful but close enough to major shopping in Marlton, this home is a rare find and will sell quickly. Buyer will be responsible for installation of new septic system after closing.
Location
State NJ
County Burlington
Area Woodland Twp (20339)
Zoning RESIDENTIAL
Rooms
Other Rooms Dining Room, Bedroom 2, Kitchen, Family Room, Bedroom 1, Great Room, Bathroom 1, Bathroom 3
Basement Outside Entrance
Interior
Interior Features Floor Plan - Traditional, Formal/Separate Dining Room, Kitchen - Eat-In
Hot Water Electric
Heating Forced Air
Cooling Central A/C
Flooring Luxury Vinyl Plank, Ceramic Tile
Heat Source Electric
Exterior
Water Access N
Roof Type Architectural Shingle
Accessibility None
Garage N
Building
Story 2
Foundation Block
Sewer Septic Exists
Water Well
Architectural Style Colonial
Level or Stories 2
Additional Building Above Grade, Below Grade
New Construction N
Schools
School District Lenape Regional High
Others
Pets Allowed Y
Senior Community No
Tax ID 39-07204-00005
Ownership Fee Simple
SqFt Source Estimated
Acceptable Financing Cash, Conventional, FHA, VA
Listing Terms Cash, Conventional, FHA, VA
Financing Cash,Conventional,FHA,VA
Special Listing Condition Standard
Pets Allowed No Pet Restrictions
Read Less
Want to know what your home might be worth? Contact us for a FREE valuation!

Our team is ready to help you sell your home for the highest possible price ASAP

Bought with Michelle G Bachrach • Balsley-Losco Realtors





