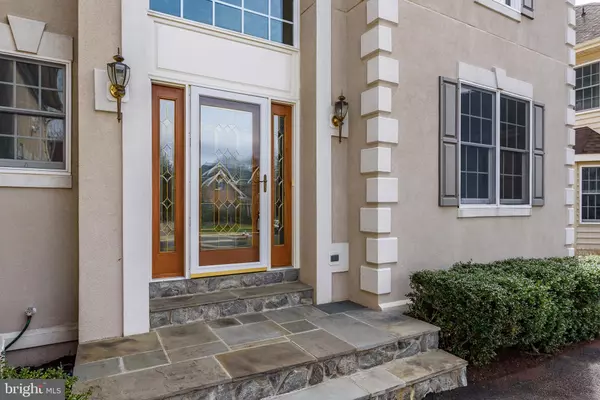$835,000
$834,900
For more information regarding the value of a property, please contact us for a free consultation.
19876 BETHPAGE CT Ashburn, VA 20147
4 Beds
5 Baths
4,420 SqFt
Key Details
Sold Price $835,000
Property Type Single Family Home
Sub Type Detached
Listing Status Sold
Purchase Type For Sale
Square Footage 4,420 sqft
Price per Sqft $188
Subdivision Belmont Country Club
MLS Listing ID VALO404920
Sold Date 06/19/20
Style Colonial
Bedrooms 4
Full Baths 4
Half Baths 1
HOA Fees $358/mo
HOA Y/N Y
Abv Grd Liv Area 3,020
Originating Board BRIGHT
Year Built 2003
Annual Tax Amount $7,635
Tax Year 2020
Lot Size 0.310 Acres
Acres 0.31
Property Description
DREAM, LIVE, PLAY... and EXPERIENCE the lifestyle of Belmont Country Club, a premier gated residential and golf course community. The beautiful Glendevon Chateau single family home resides on the 18th hole and features 4 bedrooms , 4.5 bathrooms and side/front load oversized garage. You will be greeted by the two story foyer, flowing from the formal living into the formal dining. The heart of the home, the kitchen features a large island, granite countertops, tile back splash, updated appliances and heated ceramic floor. The main level also boast hardwood floors throughout the office/study/library and the two story family room with enormous windows. The upper level features a spacious master suite, two walk-in his and her closets systems, a newly remolded bathroom with freestanding tub, frameless shower and heated floor. The upper level two additional full baths have been updated with brand new flooring and fresh paint. The walk-up basement has a media/movie room (all recliners and media equipment to convey), additional laundry room, workroom, game room, two enclosed closet safes, a vented air-dryer hockey sports closet and storage space. The backyard is truly an entertainers dream...features a screened porch with ceiling fans and ceiling heat lamps (the large granite table and iron chairs to convey), an additional uncovered trex deck with built-in seating, and a flagstone patio accompanied by an amazing outdoor kitchen. 6 zone irrigation system. This meticulous and well kept home has it all. Need a place to hang-out, shop and dine? With an easy walk to The Belmont Chase a swanky center for shopping and dining you will find Cooper's Hawk Winery, Whole Foods, Cava, Chipotle, Peet's Coffee, a Day Spa, Nail salon, a Barre Studio, just to name a few and you will feel right at home. One Loudoun is minutes away. 20 minutes from Dulles Airport and an easy commute to Fairfax and Washington D.C. Love where you live!
Location
State VA
County Loudoun
Zoning 19
Rooms
Other Rooms Living Room, Dining Room, Primary Bedroom, Bedroom 2, Bedroom 3, Bedroom 4, Kitchen, Great Room, Laundry, Mud Room, Recreation Room, Media Room, Bathroom 2, Bathroom 3, Primary Bathroom, Full Bath, Half Bath
Basement Full
Interior
Interior Features Breakfast Area, Carpet, Cedar Closet(s), Ceiling Fan(s), Chair Railings, Crown Moldings, Dining Area, Family Room Off Kitchen, Floor Plan - Open, Formal/Separate Dining Room, Kitchen - Eat-In, Kitchen - Island, Kitchen - Table Space, Primary Bath(s), Pantry, Recessed Lighting, Soaking Tub, Sprinkler System, Stall Shower, Walk-in Closet(s), Upgraded Countertops, Wood Floors
Heating Hot Water, Heat Pump(s), Zoned, Forced Air, Central
Cooling Ceiling Fan(s), Central A/C, Zoned
Fireplaces Number 1
Equipment Cooktop, Built-In Microwave, Dishwasher, Disposal, Dryer, Dryer - Front Loading, Exhaust Fan, Icemaker, Microwave, Oven - Wall, Oven/Range - Gas, Refrigerator, Washer, Washer - Front Loading, Water Heater
Appliance Cooktop, Built-In Microwave, Dishwasher, Disposal, Dryer, Dryer - Front Loading, Exhaust Fan, Icemaker, Microwave, Oven - Wall, Oven/Range - Gas, Refrigerator, Washer, Washer - Front Loading, Water Heater
Heat Source Natural Gas
Laundry Washer In Unit
Exterior
Exterior Feature Porch(es), Screened, Patio(s), Deck(s), Enclosed
Parking Features Garage - Side Entry, Oversized, Inside Access, Garage Door Opener
Garage Spaces 2.0
Amenities Available Bar/Lounge, Club House, Common Grounds, Community Center, Exercise Room, Fitness Center, Gated Community, Gift Shop, Golf Club, Golf Course, Golf Course Membership Available, Jog/Walk Path, Meeting Room, Non-Lake Recreational Area, Pool - Outdoor, Security, Swimming Pool, Tennis Courts, Tot Lots/Playground, Volleyball Courts
Water Access N
View Golf Course
Accessibility None
Porch Porch(es), Screened, Patio(s), Deck(s), Enclosed
Attached Garage 2
Total Parking Spaces 2
Garage Y
Building
Lot Description Rear Yard, Front Yard
Story 3+
Sewer Public Sewer
Water Public
Architectural Style Colonial
Level or Stories 3+
Additional Building Above Grade, Below Grade
New Construction N
Schools
Middle Schools Belmont Ridge
High Schools Riverside
School District Loudoun County Public Schools
Others
HOA Fee Include Cable TV,Common Area Maintenance,Lawn Care Front,Lawn Care Rear,Lawn Care Side,Lawn Maintenance,Pool(s),Recreation Facility,Security Gate,Snow Removal,Trash
Senior Community No
Tax ID 114105587000
Ownership Fee Simple
SqFt Source Assessor
Acceptable Financing Cash, Conventional, FHA, VA, VHDA
Listing Terms Cash, Conventional, FHA, VA, VHDA
Financing Cash,Conventional,FHA,VA,VHDA
Special Listing Condition Standard
Read Less
Want to know what your home might be worth? Contact us for a FREE valuation!

Our team is ready to help you sell your home for the highest possible price ASAP

Bought with Sandra Crews • RE/MAX Premier




