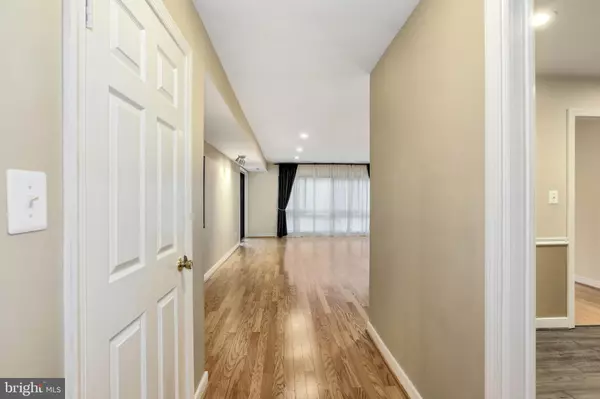$330,000
$325,000
1.5%For more information regarding the value of a property, please contact us for a free consultation.
11400 STRAND DR #R-101 North Bethesda, MD 20852
2 Beds
1 Bath
1,172 SqFt
Key Details
Sold Price $330,000
Property Type Condo
Sub Type Condo/Co-op
Listing Status Sold
Purchase Type For Sale
Square Footage 1,172 sqft
Price per Sqft $281
Subdivision Old Georgetown Vill Codm
MLS Listing ID MDMC741088
Sold Date 03/09/21
Style Unit/Flat
Bedrooms 2
Full Baths 1
Condo Fees $610/mo
HOA Y/N N
Abv Grd Liv Area 1,172
Originating Board BRIGHT
Year Built 1980
Annual Tax Amount $3,072
Tax Year 2021
Property Description
Don't miss this updated 2-bedroom condo in sought-after Old Georgetown Village. This bright and spacious unit offers 1,172 square feet of open living space with gleaming hardwood floors, recessed lighting, a private balcony, and an abundance of windows letting in tons of natural light. The renovated eat-in kitchen boasts modern white cabinetry, stainless-steel appliances, tile backsplash, granite countertops, and table space. The spacious living area features sliding glass doors opening to a private balcony with a view of mature trees and the tennis courts. The oversized bedrooms both provide dual closets. The updated bathroom offers a modern granite vanity and designer tile finishes. Convenient in-unit laundry room with full size washer and dryer and extra storage space. The condo fee includes: an assigned garage parking space, a storage unit, water, sewer, pool, tennis, exercise room, meeting room, security gate, and common areas. Perfect location - Walk to White Flint Metro, Grosvenor Metro, Pike & Rose, Whole Foods, Starbucks and more! Minutes to I-495, I-270. Top rated MOCO schools. PARKING SPACE #28, STORAGE UNIT #62.
Location
State MD
County Montgomery
Zoning PD9
Rooms
Main Level Bedrooms 2
Interior
Interior Features Combination Dining/Living, Floor Plan - Open, Kitchen - Table Space, Upgraded Countertops, Wood Floors
Hot Water Electric
Heating Forced Air
Cooling Central A/C
Equipment Dishwasher, Disposal, Microwave, Oven/Range - Electric, Refrigerator, Stainless Steel Appliances, Washer, Dryer
Appliance Dishwasher, Disposal, Microwave, Oven/Range - Electric, Refrigerator, Stainless Steel Appliances, Washer, Dryer
Heat Source Electric
Exterior
Parking Features Underground
Garage Spaces 1.0
Amenities Available Meeting Room, Pool - Outdoor, Security, Tennis Courts, Tot Lots/Playground
Water Access N
Accessibility Elevator
Attached Garage 1
Total Parking Spaces 1
Garage Y
Building
Story 1
Unit Features Garden 1 - 4 Floors
Sewer Public Sewer
Water Public
Architectural Style Unit/Flat
Level or Stories 1
Additional Building Above Grade, Below Grade
New Construction N
Schools
Elementary Schools Garrett Park
Middle Schools Tilden
High Schools Walter Johnson
School District Montgomery County Public Schools
Others
HOA Fee Include Water,Sewer,Snow Removal,Ext Bldg Maint,Management,Security Gate
Senior Community No
Tax ID 160402020965
Ownership Condominium
Special Listing Condition Standard
Read Less
Want to know what your home might be worth? Contact us for a FREE valuation!

Our team is ready to help you sell your home for the highest possible price ASAP

Bought with Agne Salgado • Redfin Corp




