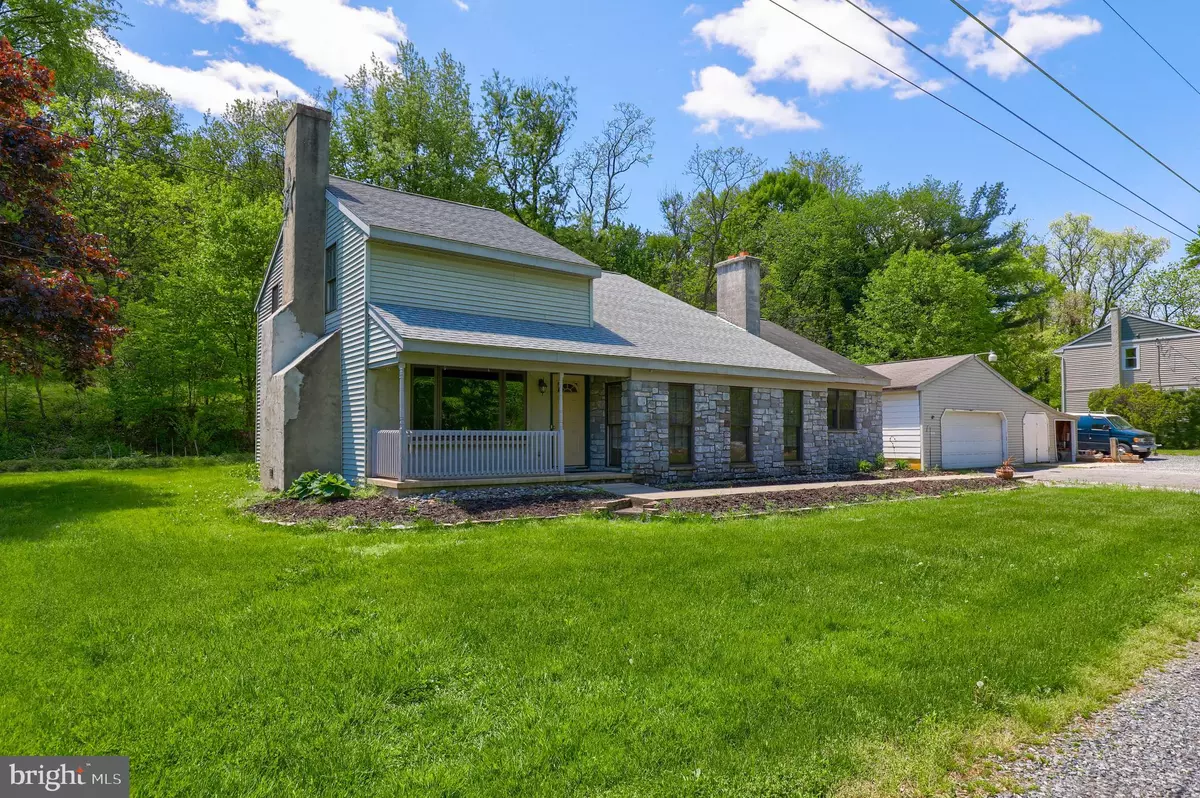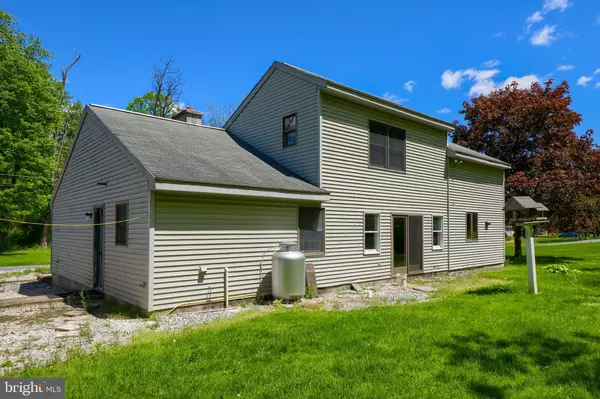$295,000
$295,000
For more information regarding the value of a property, please contact us for a free consultation.
612 SYCAMORE DR Columbia, PA 17512
4 Beds
2 Baths
2,128 SqFt
Key Details
Sold Price $295,000
Property Type Single Family Home
Sub Type Detached
Listing Status Sold
Purchase Type For Sale
Square Footage 2,128 sqft
Price per Sqft $138
Subdivision None Available
MLS Listing ID PALA181706
Sold Date 06/15/21
Style Colonial
Bedrooms 4
Full Baths 1
Half Baths 1
HOA Y/N N
Abv Grd Liv Area 2,128
Originating Board BRIGHT
Year Built 1990
Annual Tax Amount $4,240
Tax Year 2020
Lot Size 1.100 Acres
Acres 1.1
Lot Dimensions 0.00 x 0.00
Property Description
Private country setting. House sits on 0.5200 acre with two additional lots for a total of 1.1 acres. 3 parcels sold as ONE sale / deeded separately / lots are not buildable (zoning requires 1 acre lots to build) and will not be sold separately / Tax ID on two additional lots: 300-40429-0-0000 (608 Sycamore) and 300-30955-0-0000 (610 Sycamore). Paint and some updates and you have a beautiful home with a newer kitchen w/ granite island adjoining large breakfast/dining room with tile floor . Family room with vaulted ceilings & fireplace. Sitting room off kitchen with brick surround, hearth & wood stove. Lots of windows for natural lighting. Oversized garage with additional storage area and more storage area for snow blowers, lawn equip, etc. New water heater. Entire house is on a slab but there is a very small crawlspace can be accessed from laundry room. Some new Harvey windows. Separate two story outbuilding in rear yard complete with electric and heat. Close proximity to Grubb Lake!
Location
State PA
County Lancaster
Area West Hempfield Twp (10530)
Zoning RESIDENTIAL
Rooms
Other Rooms Dining Room, Sitting Room, Bedroom 2, Bedroom 3, Bedroom 4, Kitchen, Family Room, Bedroom 1, Laundry, Office, Bathroom 1, Half Bath
Main Level Bedrooms 1
Interior
Hot Water Electric
Heating Baseboard - Electric, Wall Unit
Cooling Window Unit(s)
Fireplaces Number 2
Fireplaces Type Brick, Mantel(s)
Equipment Built-In Microwave, Built-In Range, Dishwasher, Dryer, Washer, Refrigerator, Water Heater
Fireplace Y
Appliance Built-In Microwave, Built-In Range, Dishwasher, Dryer, Washer, Refrigerator, Water Heater
Heat Source Electric
Laundry Main Floor
Exterior
Parking Features Additional Storage Area, Garage - Front Entry, Garage Door Opener, Oversized
Garage Spaces 2.0
Water Access N
View Trees/Woods
Roof Type Shingle
Accessibility None
Total Parking Spaces 2
Garage Y
Building
Lot Description Backs to Trees, Front Yard, Private, Rear Yard, SideYard(s)
Story 2
Sewer Cess Pool
Water Well
Architectural Style Colonial
Level or Stories 2
Additional Building Above Grade, Below Grade
New Construction N
Schools
School District Hempfield
Others
Senior Community No
Tax ID 300-16884-0-0000
Ownership Fee Simple
SqFt Source Estimated
Acceptable Financing Cash, Conventional
Listing Terms Cash, Conventional
Financing Cash,Conventional
Special Listing Condition Standard
Read Less
Want to know what your home might be worth? Contact us for a FREE valuation!

Our team is ready to help you sell your home for the highest possible price ASAP

Bought with Katie C Broskey • Keller Williams Platinum Realty




