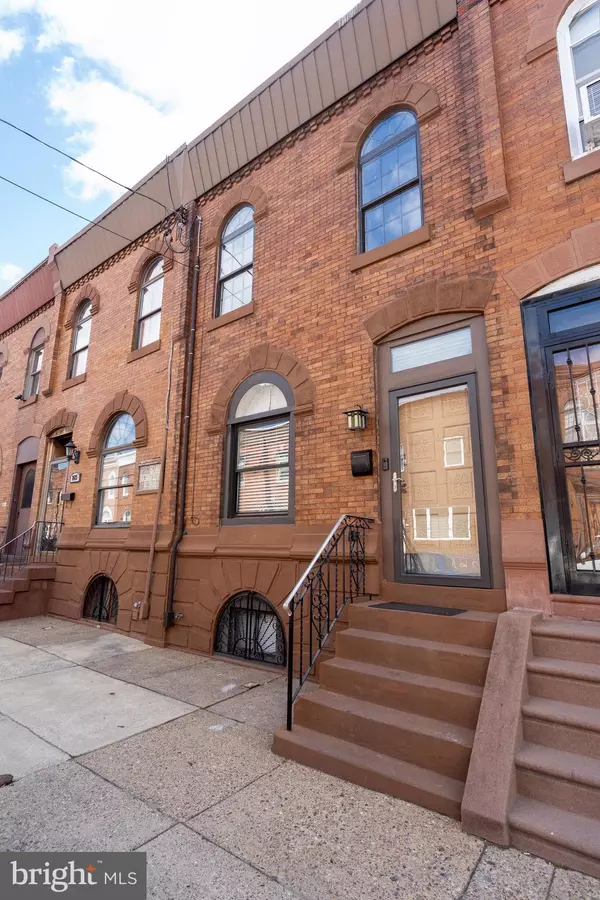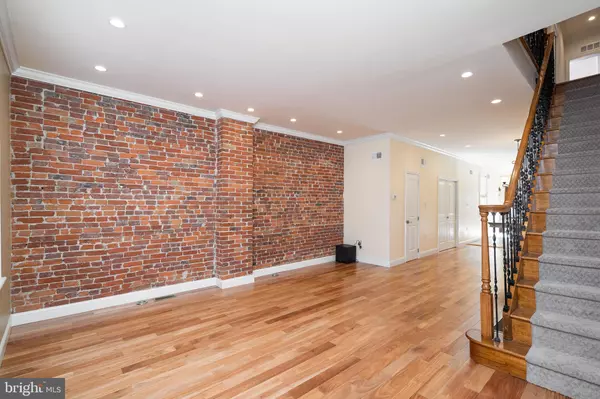$403,000
$415,000
2.9%For more information regarding the value of a property, please contact us for a free consultation.
2427 S 13TH ST Philadelphia, PA 19148
3 Beds
2 Baths
1,424 SqFt
Key Details
Sold Price $403,000
Property Type Townhouse
Sub Type Interior Row/Townhouse
Listing Status Sold
Purchase Type For Sale
Square Footage 1,424 sqft
Price per Sqft $283
Subdivision Lower Moyamensing
MLS Listing ID PAPH1011852
Sold Date 07/08/21
Style Straight Thru
Bedrooms 3
Full Baths 1
Half Baths 1
HOA Y/N N
Abv Grd Liv Area 1,424
Originating Board BRIGHT
Year Built 1940
Annual Tax Amount $3,434
Tax Year 2021
Lot Size 1,056 Sqft
Acres 0.02
Lot Dimensions 16.00 x 66.00
Property Description
Wow! Welcome Home! Come see this Lovely "Main Street" LoMo 3 Bedroom, 1.5 Bath Home with Finished Basement, custom finishes, Dual HVAC system, nice-sized yard, and so much more! Walk in and find a nice-sized living room with the original charm kept with a solid wood front door, arched window and exposed brick wall; large dining room with tiled powder room; gorgeous eat-in kitchen with custom Kraft made cabinets with stainless steel GE appliances including gas range, double door refrigerator, dishwasher and hood above range, natural travertine tile floor and backsplash and extra large walk in pantry. In ceiling speakers with built in Martin Logan stereo speaker system on main level! The back yard is spacious and perfect for entertaining and includes a gas line connection for a natural gas grill. The basement is tiled and fully finished with dedicated Audio/video closet and rear utility closet with washer and dryer. It also includes a 7.1.2 Dolby atmos equipped surround sound and entertainment center with built in electric fireplace. Custom stair cases with wrought iron spindles and oak handrails. The second floor features a main bathroom and includes a Roman shower, custom dual vanity and Kohler fixtures throughout. There are 3 nice-sized bedrooms with good closet space. Beautiful arched windows in the front main bedroom. Over 9ft ceilings and LED recessed lighting throughout. Natural 4 wide 3/4 thick Acacia hardwood floor throughout main level and second floor. Upgraded molding/trim including crown throughout. Pella architect series windows and Pella patio door. House equipped with Verizon, Comcast connections and Cat-5 internet cable in all rooms. High efficiency 50gal hot water heater, Pex plumbing and Natural gas lines with manifold. This home is a KNOCK out and has it all. Don't miss out on this incredible opportunity as it won't last for long! Conveniently located to public transportation, CC Philly, East Passyunk Ave, the airport, stadium district and so much more!
Location
State PA
County Philadelphia
Area 19148 (19148)
Zoning RSA5
Direction West
Rooms
Basement Full, Fully Finished
Interior
Interior Features Crown Moldings, Dining Area, Recessed Lighting
Hot Water Natural Gas
Heating Central, Forced Air
Cooling Central A/C
Flooring Ceramic Tile, Hardwood
Fireplaces Type Electric
Equipment Dishwasher, Disposal, Dryer, Oven/Range - Gas, Washer, Refrigerator, Range Hood
Furnishings No
Fireplace Y
Appliance Dishwasher, Disposal, Dryer, Oven/Range - Gas, Washer, Refrigerator, Range Hood
Heat Source Electric
Laundry Has Laundry, Dryer In Unit, Washer In Unit, Basement
Exterior
Utilities Available Natural Gas Available, Electric Available, Sewer Available, Water Available
Water Access N
Roof Type Flat
Accessibility None
Garage N
Building
Story 2
Sewer Public Sewer
Water Public
Architectural Style Straight Thru
Level or Stories 2
Additional Building Above Grade, Below Grade
Structure Type Dry Wall
New Construction N
Schools
School District The School District Of Philadelphia
Others
Senior Community No
Tax ID 394427700
Ownership Fee Simple
SqFt Source Assessor
Acceptable Financing Cash, Conventional, FHA, FHA 203(b), VA
Listing Terms Cash, Conventional, FHA, FHA 203(b), VA
Financing Cash,Conventional,FHA,FHA 203(b),VA
Special Listing Condition Standard
Read Less
Want to know what your home might be worth? Contact us for a FREE valuation!

Our team is ready to help you sell your home for the highest possible price ASAP

Bought with Michael R. McCann • KW Philly




