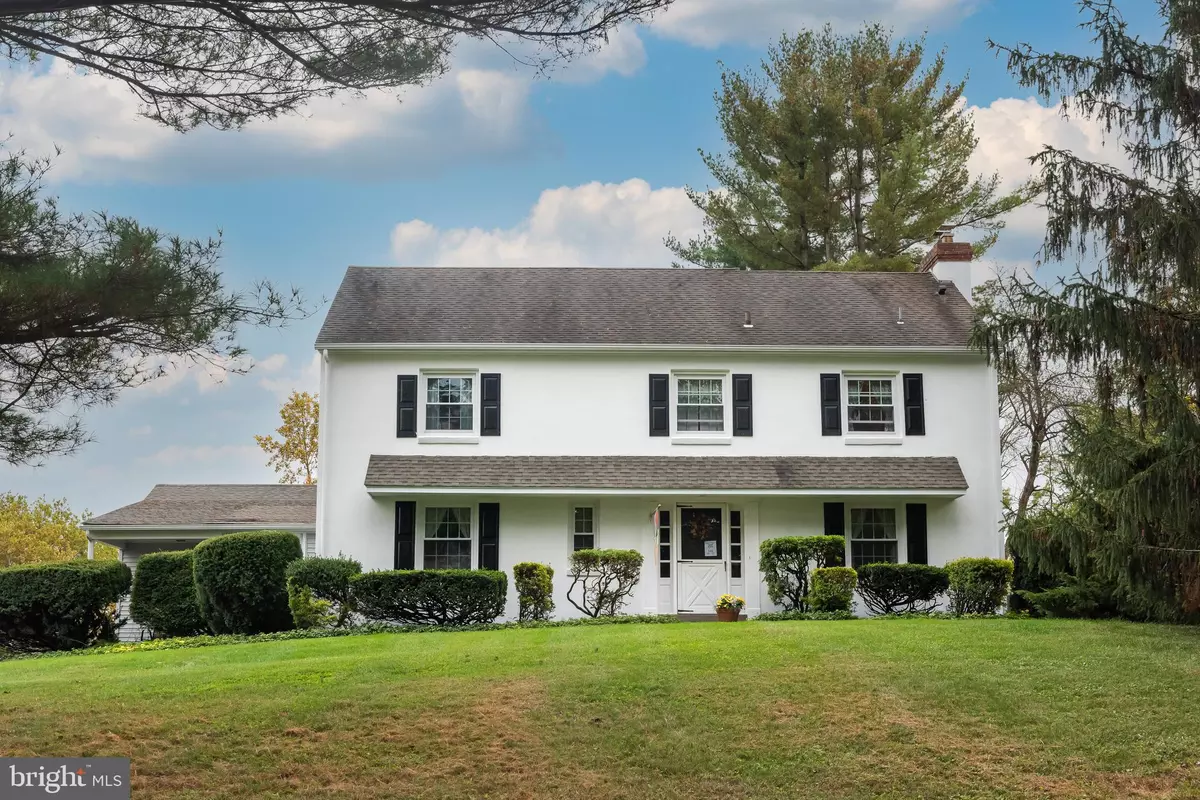$615,000
$629,900
2.4%For more information regarding the value of a property, please contact us for a free consultation.
660 WALKER RD Wayne, PA 19087
4 Beds
3 Baths
2,124 SqFt
Key Details
Sold Price $615,000
Property Type Single Family Home
Sub Type Detached
Listing Status Sold
Purchase Type For Sale
Square Footage 2,124 sqft
Price per Sqft $289
Subdivision Glenhardie
MLS Listing ID PACT519860
Sold Date 06/25/21
Style Colonial
Bedrooms 4
Full Baths 2
Half Baths 1
HOA Y/N N
Abv Grd Liv Area 2,124
Originating Board BRIGHT
Year Built 1959
Annual Tax Amount $7,057
Tax Year 2021
Lot Size 0.700 Acres
Acres 0.7
Lot Dimensions 0.00 x 0.00
Property Description
Welcome to 660 Walker Road, a lovingly maintained 2 story Colonial in the highly sought after neighborhood of Glenhardie. This solidly built four bedroom home has been in the same family for generations and is waiting for you to make it your own. Located in the top ranked Tredyffrin-Easttown School District. The spacious living room featuring a wood burning fireplace with Colonial mantle is located to the right of the classic center entrance hallway. To the left, you'll find the family room with built-in bookcases and cabinetry. The family room leads to the eat-in kitchen offering ample counter and cabinet space. The nicely sized mudroom/laundry room with utility sink room just off the kitchen leads to the covered side porch and the two car garage. The lovely dining room offers a doorway to the new rear patio overlooking the deep backyard. A newly renovated powder room off the entrance hall completes the picture for the first floor of this wonderful home. Upstairs you'll find a spacious master suite with walk-in closet and master bathroom with updated tile flooring. Three nicely sized additional bedrooms are serviced by a tiled hall bathroom. A walk-in closet in the hallway and a linen closet add additional closet space to the second level of the home. The rear patio and expansive yard offer the perfect setting for playing, relaxing, entertaining, grilling and dining al fresco. Recent updates include the garage roof, patio, laundry room screen and storm doors, kitchen flooring, oven, powder room, master bath flooring, heater, air conditioner, circuit breakers and electric panel, exterior paint and much more. This home is built with solid cement block and will stand the test of time. This is a classic home with a nice yard in a fantastic community. Owned, enjoyed and loved by several generations of the same family since 1959. Located close to the shops and trains of the Main Line, corporate centers and highways, the King of Prussia Mall, countless restaurants, The King of Prussia Town Center, Trader Joes, Wegmans, and Lifetime Fitness. Three minutes to Valley Forge National Park and 5 minutes to Wilson Farm Park! This is the one. Welcome home.
Location
State PA
County Chester
Area Tredyffrin Twp (10343)
Zoning R10
Rooms
Basement Full
Interior
Hot Water Electric
Heating Forced Air, Heat Pump(s)
Cooling Central A/C
Fireplaces Number 1
Fireplaces Type Wood
Fireplace Y
Heat Source Oil
Laundry Main Floor
Exterior
Exterior Feature Patio(s)
Parking Features Inside Access
Garage Spaces 10.0
Water Access N
Roof Type Shingle
Accessibility None
Porch Patio(s)
Attached Garage 2
Total Parking Spaces 10
Garage Y
Building
Story 2
Sewer Public Sewer
Water Public
Architectural Style Colonial
Level or Stories 2
Additional Building Above Grade, Below Grade
New Construction N
Schools
High Schools Conestoga
School District Tredyffrin-Easttown
Others
Senior Community No
Tax ID 43-06E-0095.0400
Ownership Fee Simple
SqFt Source Assessor
Special Listing Condition Standard
Read Less
Want to know what your home might be worth? Contact us for a FREE valuation!

Our team is ready to help you sell your home for the highest possible price ASAP

Bought with Susan E Shea • BHHS Fox & Roach Wayne-Devon





