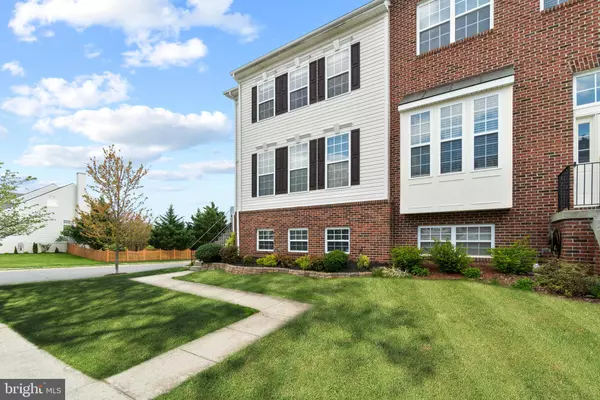$580,000
$607,000
4.4%For more information regarding the value of a property, please contact us for a free consultation.
691 MCLEARY SQ SE Leesburg, VA 20175
4 Beds
4 Baths
2,884 SqFt
Key Details
Sold Price $580,000
Property Type Townhouse
Sub Type End of Row/Townhouse
Listing Status Sold
Purchase Type For Sale
Square Footage 2,884 sqft
Price per Sqft $201
Subdivision Tavistock Farms
MLS Listing ID VALO437056
Sold Date 05/21/21
Style Other
Bedrooms 4
Full Baths 3
Half Baths 1
HOA Fees $97/mo
HOA Y/N Y
Abv Grd Liv Area 2,008
Originating Board BRIGHT
Year Built 2001
Annual Tax Amount $5,292
Tax Year 2021
Lot Size 3,485 Sqft
Acres 0.08
Property Description
Beautifully maintained end unit townhome with almost 3,000 finished square feet on 3 levels. Hard surface flooring on main level with a gourmet kitchen with tons of counter space and cabinets. Double oven and a gas cooktop make the kitchen perfect for entertaining and a open family room area walks out to an expansive deck that overlooks a fully fenced back yard. The master bedroom has vaulted ceilings a spacious walk in closet and the double french doors open to a grand bathroom with a soaking corner tub with dual vanities and a separate shower and water closet. The finished walk out lower level has a bedroom and full bath and the common area focal point is a brick wood burning fireplace and plenty of natural light.
Location
State VA
County Loudoun
Zoning 06
Rooms
Basement Full
Interior
Hot Water Natural Gas
Heating Forced Air
Cooling Central A/C
Fireplaces Number 1
Equipment Cooktop, Dishwasher, Disposal, Oven - Double, Refrigerator, Water Heater
Fireplace Y
Appliance Cooktop, Dishwasher, Disposal, Oven - Double, Refrigerator, Water Heater
Heat Source Natural Gas
Exterior
Garage Spaces 2.0
Water Access N
Accessibility None
Total Parking Spaces 2
Garage N
Building
Story 3
Sewer Public Sewer
Water Public
Architectural Style Other
Level or Stories 3
Additional Building Above Grade, Below Grade
New Construction N
Schools
School District Loudoun County Public Schools
Others
Senior Community No
Tax ID 190179962000
Ownership Fee Simple
SqFt Source Assessor
Special Listing Condition Standard
Read Less
Want to know what your home might be worth? Contact us for a FREE valuation!

Our team is ready to help you sell your home for the highest possible price ASAP

Bought with Daan De Raedt • Property Collective





