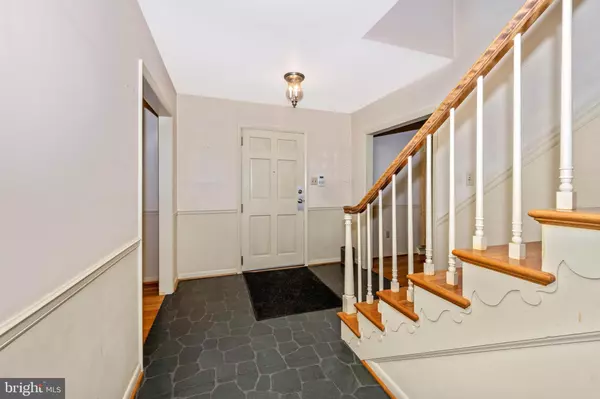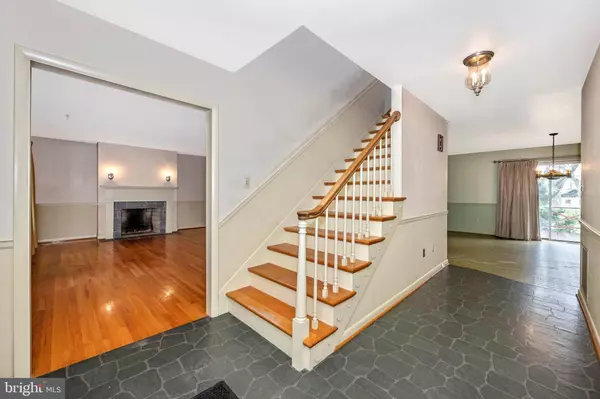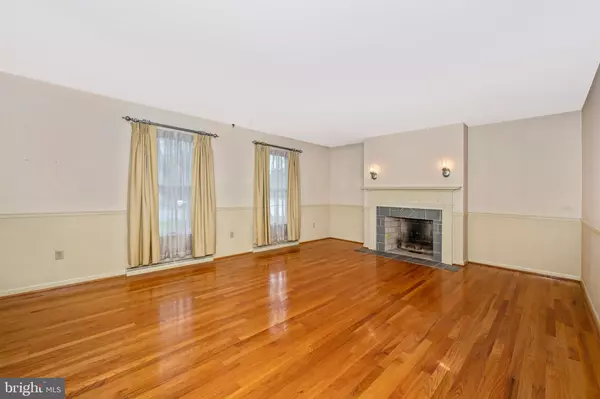$380,000
$375,000
1.3%For more information regarding the value of a property, please contact us for a free consultation.
13657 DONNYBROOK DR Hagerstown, MD 21742
6 Beds
6 Baths
2,880 SqFt
Key Details
Sold Price $380,000
Property Type Single Family Home
Sub Type Detached
Listing Status Sold
Purchase Type For Sale
Square Footage 2,880 sqft
Price per Sqft $131
Subdivision Spring Valley
MLS Listing ID MDWA178994
Sold Date 06/11/21
Style Colonial
Bedrooms 6
Full Baths 4
Half Baths 2
HOA Y/N N
Abv Grd Liv Area 2,880
Originating Board BRIGHT
Year Built 1970
Annual Tax Amount $2,815
Tax Year 2021
Lot Size 0.660 Acres
Acres 0.66
Property Description
Exquisite and spacious traditional Colonial floorplan on an oversized lot located in Spring Valley. No HOA nor City taxes. Looking for a new owner to fall in love with its allure. Two Master bedroom suites (first and second floor). Home offers immaculate hardwood flooring throughout most of home, two brick fireplaces with mantels, chair rail and an over-abundance of closet space and storage as well as central vacuum system and even a laundry chute. Oversized eat-in kitchen with upgraded cabinets and mud room with its own entrance. Dining room, living room, family room, six bedrooms, four full baths and two half baths! Aprilaire humidifier on furnace, central air, central vacuum and wide open lower level. Oversized two car garage and ample parking available. Great location within minutes to I-81, schools, shopping and dining. This house is a must see. Won t last! Schedule an appointment to see it today.
Location
State MD
County Washington
Zoning RS
Direction East
Rooms
Other Rooms Living Room, Dining Room, Bedroom 2, Bedroom 3, Bedroom 4, Bedroom 5, Kitchen, Family Room, Bedroom 1, Bedroom 6
Basement Other, Drain, Connecting Stairway, Poured Concrete, Rough Bath Plumb, Walkout Level, Windows, Rear Entrance, Heated, Full, Garage Access, Interior Access, Outside Entrance, Space For Rooms, Unfinished
Main Level Bedrooms 1
Interior
Interior Features Breakfast Area, Built-Ins, Central Vacuum, Chair Railings, Entry Level Bedroom, Family Room Off Kitchen, Floor Plan - Traditional, Formal/Separate Dining Room, Kitchen - Island, Kitchen - Country, Laundry Chute, Tub Shower, Wood Floors, Intercom, Window Treatments
Hot Water Electric
Heating Forced Air
Cooling Central A/C
Flooring Hardwood, Vinyl
Fireplaces Number 2
Fireplaces Type Brick, Mantel(s), Stone
Equipment Central Vacuum, Dishwasher, Disposal, Intercom, Oven/Range - Electric
Furnishings No
Fireplace Y
Window Features Screens,Insulated
Appliance Central Vacuum, Dishwasher, Disposal, Intercom, Oven/Range - Electric
Heat Source Electric
Laundry Basement
Exterior
Exterior Feature Deck(s)
Parking Features Basement Garage, Garage - Rear Entry, Garage Door Opener
Garage Spaces 6.0
Utilities Available Above Ground, Cable TV Available, Electric Available, Sewer Available
Water Access N
View Trees/Woods, Street, Garden/Lawn
Roof Type Asphalt
Street Surface Black Top
Accessibility 48\"+ Halls, Level Entry - Main
Porch Deck(s)
Road Frontage Public
Attached Garage 2
Total Parking Spaces 6
Garage Y
Building
Lot Description Corner, Front Yard, Level, Rear Yard, Road Frontage, SideYard(s)
Story 3
Foundation Block
Sewer On Site Septic
Water Public
Architectural Style Colonial
Level or Stories 3
Additional Building Above Grade, Below Grade
Structure Type Dry Wall,Paneled Walls
New Construction N
Schools
Elementary Schools Paramount
Middle Schools Northern
High Schools North Hagerstown
School District Washington County Public Schools
Others
Pets Allowed Y
Senior Community No
Tax ID 2209008845
Ownership Fee Simple
SqFt Source Assessor
Security Features Main Entrance Lock
Acceptable Financing Conventional, FHA, VA, Cash
Horse Property N
Listing Terms Conventional, FHA, VA, Cash
Financing Conventional,FHA,VA,Cash
Special Listing Condition Standard
Pets Allowed No Pet Restrictions
Read Less
Want to know what your home might be worth? Contact us for a FREE valuation!

Our team is ready to help you sell your home for the highest possible price ASAP

Bought with Ada A Calero • Samson Properties




