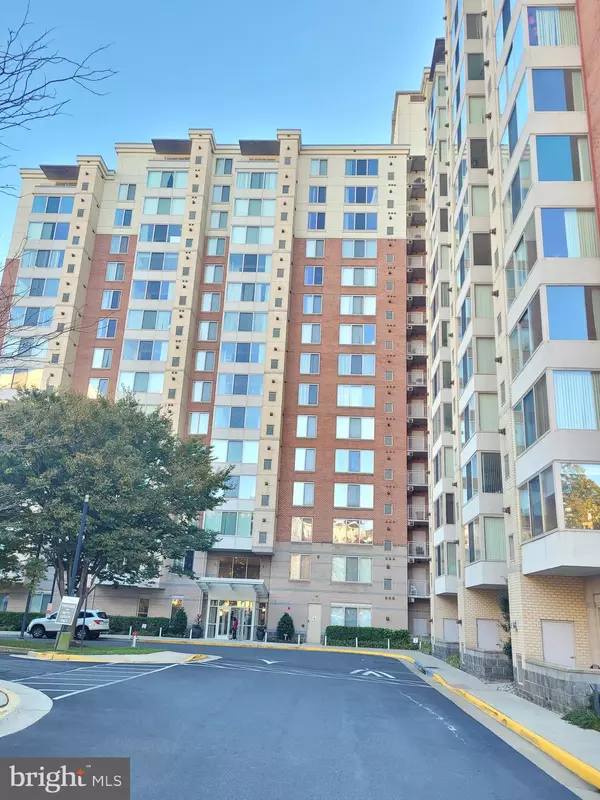$310,000
$319,900
3.1%For more information regarding the value of a property, please contact us for a free consultation.
2726 GALLOWS RD #117 Vienna, VA 22180
1 Bed
1 Bath
719 SqFt
Key Details
Sold Price $310,000
Property Type Condo
Sub Type Condo/Co-op
Listing Status Sold
Purchase Type For Sale
Square Footage 719 sqft
Price per Sqft $431
Subdivision Wilton House
MLS Listing ID VAFX2028296
Sold Date 03/30/22
Style Contemporary
Bedrooms 1
Full Baths 1
Condo Fees $389/mo
HOA Y/N N
Abv Grd Liv Area 719
Originating Board BRIGHT
Year Built 2005
Annual Tax Amount $3,570
Tax Year 2021
Property Description
Do not miss this DEAL!!! Unbeatable walkability and upscale interior provide a sought-after urban lifestyle. Low Condo fee! Wilton House is a luxurious 15 story high-rise condominium that has remodeled most of the public areas in the last year including redoing the party room with fireplace access to patio with outdoor seating and kitchen, the fitness room has all new equipment, and the hallways have been freshly painted and have new lighting. Great amenities include a rooftop pool with stunning views, a business center, 24/7 desk with concierge, billiard room. Pet-friendly community, 1 pet per unit, no breed or size restrictions for dogs. This location can't beat a 3-minute walk to Dunn Loring/Merrifield Metro on the Orange Line. Just minutes to the booming employment hub at Tysons Corner and the fun & nightlife at the Mosaic District! All are at your doorstep in this walkable, pedestrian-friendly community. Harris Teeter is just across the street. Numerous shops and restaurants are within two blocks, and the Mosaic Center is a ten-minute walk away, with dozens of restaurants, great shopping ranging from Target to upscale boutiques, theaters, brewpubs, farmers markets, and more. Terrific commuter location - 66, 495, 50, 29, 7 all located within a mile! Ten minutes drive to Inova Fairfax Hospital or Tysons Corner. Well maintained unit, conveniently located in the main level (no ground-level on balcony side see photos) with ceramic floor in foyer and kitchen plus granite countertops, attractive light color cabinetry, microwave, stove, dishwasher, and it is open to the spacious combination living & dining room with hardwood floors! Sun-filled living room with sliding door access to a private balcony. The spacious bedroom features a large window, and dual entry to the bathroom, plus a spacious walk-in closet. A stacked washer and dryer in the unit plus 2 adjacent, tandem underground garage spaces, which is exceedingly rare for a one-bedroom unit. Newer HVAC and Water Heather. You can have it all! Please follow covid guidelines. The tenant just left. The unit is in the process of being refreshed, the wood floor refinished, the bathroom caulking changed. Everything will be done for the new owner. Call agent for more information.
Location
State VA
County Fairfax
Zoning 350
Rooms
Other Rooms Living Room, Dining Room, Primary Bedroom, Kitchen
Main Level Bedrooms 1
Interior
Interior Features Combination Kitchen/Dining, Combination Kitchen/Living, Combination Dining/Living, Kitchen - Gourmet, Floor Plan - Open, Bar, Dining Area, Floor Plan - Traditional
Hot Water Natural Gas
Heating Central, Forced Air
Cooling Central A/C
Equipment Dishwasher, Disposal, Dryer, Exhaust Fan, Refrigerator, Stove, Washer, Microwave
Fireplace N
Appliance Dishwasher, Disposal, Dryer, Exhaust Fan, Refrigerator, Stove, Washer, Microwave
Heat Source Natural Gas
Exterior
Parking Features Basement Garage, Covered Parking, Garage - Rear Entry, Inside Access
Garage Spaces 2.0
Parking On Site 2
Amenities Available Billiard Room, Common Grounds, Elevator, Fitness Center, Meeting Room, Party Room, Pool - Outdoor, Security, Swimming Pool, Reserved/Assigned Parking, Exercise Room
Water Access N
Accessibility None
Total Parking Spaces 2
Garage N
Building
Story 1
Unit Features Hi-Rise 9+ Floors
Sewer Public Sewer
Water Public
Architectural Style Contemporary
Level or Stories 1
Additional Building Above Grade, Below Grade
New Construction N
Schools
School District Fairfax County Public Schools
Others
Pets Allowed Y
HOA Fee Include Common Area Maintenance,Custodial Services Maintenance,Ext Bldg Maint,Management,Insurance,Parking Fee,Pool(s),Reserve Funds,Road Maintenance,Snow Removal,Sewer,Trash,Water
Senior Community No
Tax ID 0492 46 0117
Ownership Condominium
Special Listing Condition Standard
Pets Allowed Number Limit
Read Less
Want to know what your home might be worth? Contact us for a FREE valuation!

Our team is ready to help you sell your home for the highest possible price ASAP

Bought with Kathryn Stowe • McEnearney Associates, Inc.





