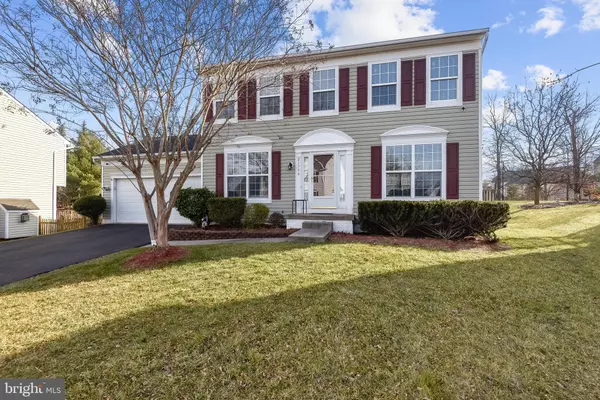$722,000
$685,000
5.4%For more information regarding the value of a property, please contact us for a free consultation.
21736 REGENTS PARK CIR Sterling, VA 20166
4 Beds
3 Baths
2,300 SqFt
Key Details
Sold Price $722,000
Property Type Single Family Home
Sub Type Detached
Listing Status Sold
Purchase Type For Sale
Square Footage 2,300 sqft
Price per Sqft $313
Subdivision Peace Plantation
MLS Listing ID VALO2019342
Sold Date 03/21/22
Style Colonial
Bedrooms 4
Full Baths 2
Half Baths 1
HOA Fees $98/mo
HOA Y/N Y
Abv Grd Liv Area 1,728
Originating Board BRIGHT
Year Built 1998
Annual Tax Amount $5,660
Tax Year 2021
Lot Size 10,019 Sqft
Acres 0.23
Property Description
Nothing to do but move into this fabulous 4 bedroom, 2.5 bath single family home with inviting landscaping that welcomes you to the front door of this pipe stem home in sought after Cascades Park community! Entertaining outdoors is fun when you have a private, fenced yard with two gates and a deck with solar lighting. Enjoy cooking in your updated kitchen complete with hardwood flooring, double sink, brand new granite counters, newer stainless steel appliances, built in microwave, 5 burner gas stove, disposal, dishwasher, sizable island, french door refrigerator/freezer with icemaker and 42 inch oak cabinets. Kitchen also has a bar with overhead cabinets and under cabinet lighting as well as access to main level laundry room. Spacious living and dining rooms have hardwood flooring, fresh new paint and sunny windows. The main level also has an office with hardwood floors as well as a half bathroom with pedestal sink and tile flooring and a hallway coat closet. Head upstairs to relax in your primary bedroom suite which features double doors, a huge walk in closet, ceiling fan with lights, new carpeted flooring, three large windows, updated bathroom flooring, upgraded lighting and a tub/shower combination. Three additional bedrooms are upstairs along with the updated hall bathroom with single vanity, new flooring, new counter, tub/shower combination, and upgraded light fixtures. Lower level features new carpeted flooring and fresh paint, recreation room, two unfinished rooms, additional storage closets, and a rough in for a full bathroom. This well appointed home with neutral decor has been meticulously maintained by proud owners. New roof in 2021, New HVAC in 2018, new water heater in 2018. One of the garage parking spaces is currently being used as wheelchair ramp which the seller will happily remove should the buyer not want it. Unbelievable location! Home is located a short walking distance to serene Claude Moore Park! Enjoy sports center with indoor pools, rock climbing wall, gym with track, hiking and nature trails, picnic areas, nature's wildlife, historic children's museum and peaceful fishing ponds. Cascades Park subdivision has an outdoor pool, tennis courts, playgrounds, walking trails and a clubhouse. Commuting is easy--just minutes to Route 7, Route 28, Fairfax County Parkway, Dulles Toll Road and is convenient to silver line metro station as well as many shopping centers, restaurants and entertainment. Welcome Home! : )
Location
State VA
County Loudoun
Zoning 08
Rooms
Other Rooms Living Room, Dining Room, Primary Bedroom, Bedroom 2, Bedroom 3, Bedroom 4, Kitchen, Breakfast Room, Laundry, Office, Recreation Room
Basement Full, Partially Finished
Interior
Interior Features Family Room Off Kitchen, Kitchen - Table Space, Dining Area, Wood Floors, Floor Plan - Open, Kitchen - Island, Pantry, Recessed Lighting, Tub Shower, Walk-in Closet(s)
Hot Water Natural Gas
Heating Forced Air
Cooling Ceiling Fan(s), Central A/C
Flooring Ceramic Tile, Carpet, Hardwood, Luxury Vinyl Plank
Equipment Disposal, Dryer, Icemaker, Oven/Range - Gas, Refrigerator, Stove, Washer, Built-In Microwave, Dishwasher, Stainless Steel Appliances
Fireplace N
Appliance Disposal, Dryer, Icemaker, Oven/Range - Gas, Refrigerator, Stove, Washer, Built-In Microwave, Dishwasher, Stainless Steel Appliances
Heat Source Natural Gas
Laundry Main Floor
Exterior
Exterior Feature Deck(s)
Parking Features Garage Door Opener, Additional Storage Area, Garage - Front Entry
Garage Spaces 2.0
Fence Rear
Amenities Available Common Grounds, Pool - Outdoor, Tot Lots/Playground, Club House, Jog/Walk Path, Tennis Courts
Water Access N
Roof Type Architectural Shingle
Accessibility Level Entry - Main
Porch Deck(s)
Attached Garage 2
Total Parking Spaces 2
Garage Y
Building
Lot Description Pipe Stem
Story 3
Foundation Concrete Perimeter
Sewer Public Sewer
Water Public
Architectural Style Colonial
Level or Stories 3
Additional Building Above Grade, Below Grade
New Construction N
Schools
Elementary Schools Sterling
Middle Schools River Bend
High Schools Potomac Falls
School District Loudoun County Public Schools
Others
HOA Fee Include Common Area Maintenance,Management,Pool(s),Recreation Facility
Senior Community No
Tax ID 031367873000
Ownership Fee Simple
SqFt Source Assessor
Acceptable Financing Cash, Conventional, FHA, VA
Listing Terms Cash, Conventional, FHA, VA
Financing Cash,Conventional,FHA,VA
Special Listing Condition Standard
Read Less
Want to know what your home might be worth? Contact us for a FREE valuation!

Our team is ready to help you sell your home for the highest possible price ASAP

Bought with Jennifer D Young • Keller Williams Chantilly Ventures, LLC





