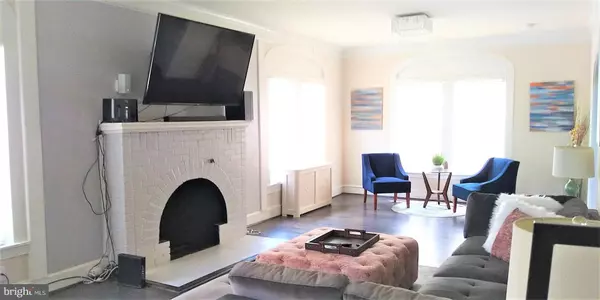$355,000
$340,000
4.4%For more information regarding the value of a property, please contact us for a free consultation.
4000 CARLISLE AVE Baltimore, MD 21216
5 Beds
4 Baths
4,000 SqFt
Key Details
Sold Price $355,000
Property Type Single Family Home
Sub Type Detached
Listing Status Sold
Purchase Type For Sale
Square Footage 4,000 sqft
Price per Sqft $88
Subdivision Windsor Hills
MLS Listing ID MDBA2034948
Sold Date 05/04/22
Style Georgian
Bedrooms 5
Full Baths 3
Half Baths 1
HOA Y/N N
Abv Grd Liv Area 3,200
Originating Board BRIGHT
Year Built 1920
Annual Tax Amount $6,199
Tax Year 2022
Lot Size 9,180 Sqft
Acres 0.21
Property Description
This well appointed Georgian home shows pride of ownership. The design of this home flows with ease from one expansive room to the next. With a grand foyer upon entry and a second foyer on the upper level leading to the second floor balcony. Kitchen is a chef's delight! Boasting a full remodel with new luxury vinyl flooring, granite counter tops, custom island with beautiful Walnut Butcher Block, and convection oven. Crafted butler's pantry and plenty of space to entertain. As you move from room to room the design options and open floor plan will draw you and your family into the natural charm and beauty of the home. The primary bathroom has new larger vanity and mirror, new vanity lights, and built-in linen/storage closet The mudroom has been updated with a custom-built bench with storage closet and upper storage cabinets. Please don't miss the lower level with modern epoxy flooring and refreshed bar. Perfect space for serving drinks, game day snacks all while watching the Ravens or the Orioles, and entertaining your friends and family. Large driveway to accommodate multiple vehicles. Fenced rear yard, with privacy fence.
Don't wait, schedule your tour today!
Location
State MD
County Baltimore City
Zoning R-3
Rooms
Other Rooms Living Room, Dining Room, Primary Bedroom, Sitting Room, Bedroom 2, Bedroom 3, Bedroom 4, Bedroom 5, Kitchen, Game Room, Foyer, Sun/Florida Room
Basement Connecting Stairway, Fully Finished, Daylight, Partial, Improved, Interior Access, Outside Entrance, Rear Entrance, Walkout Stairs, Windows, Water Proofing System
Interior
Interior Features Dining Area
Hot Water Natural Gas
Heating Radiator, Programmable Thermostat
Cooling Ceiling Fan(s), Window Unit(s)
Flooring Carpet, Engineered Wood, Laminate Plank, Luxury Vinyl Plank
Fireplaces Number 1
Fireplace Y
Heat Source Natural Gas
Exterior
Utilities Available Cable TV Available, Natural Gas Available, Phone Available
Water Access N
Roof Type Architectural Shingle
Accessibility Other
Garage N
Building
Story 2.5
Foundation Block
Sewer Public Sewer
Water Public
Architectural Style Georgian
Level or Stories 2.5
Additional Building Above Grade, Below Grade
Structure Type Dry Wall,Plaster Walls
New Construction N
Schools
School District Baltimore City Public Schools
Others
Pets Allowed Y
Senior Community No
Tax ID 0315252852 001
Ownership Ground Rent
SqFt Source Assessor
Acceptable Financing Cash, Conventional, FHA, VA
Listing Terms Cash, Conventional, FHA, VA
Financing Cash,Conventional,FHA,VA
Special Listing Condition Standard
Pets Allowed No Pet Restrictions
Read Less
Want to know what your home might be worth? Contact us for a FREE valuation!

Our team is ready to help you sell your home for the highest possible price ASAP

Bought with jasmin Bianca Pratt-Minor • Berkshire Hathaway HomeServices Homesale Realty




