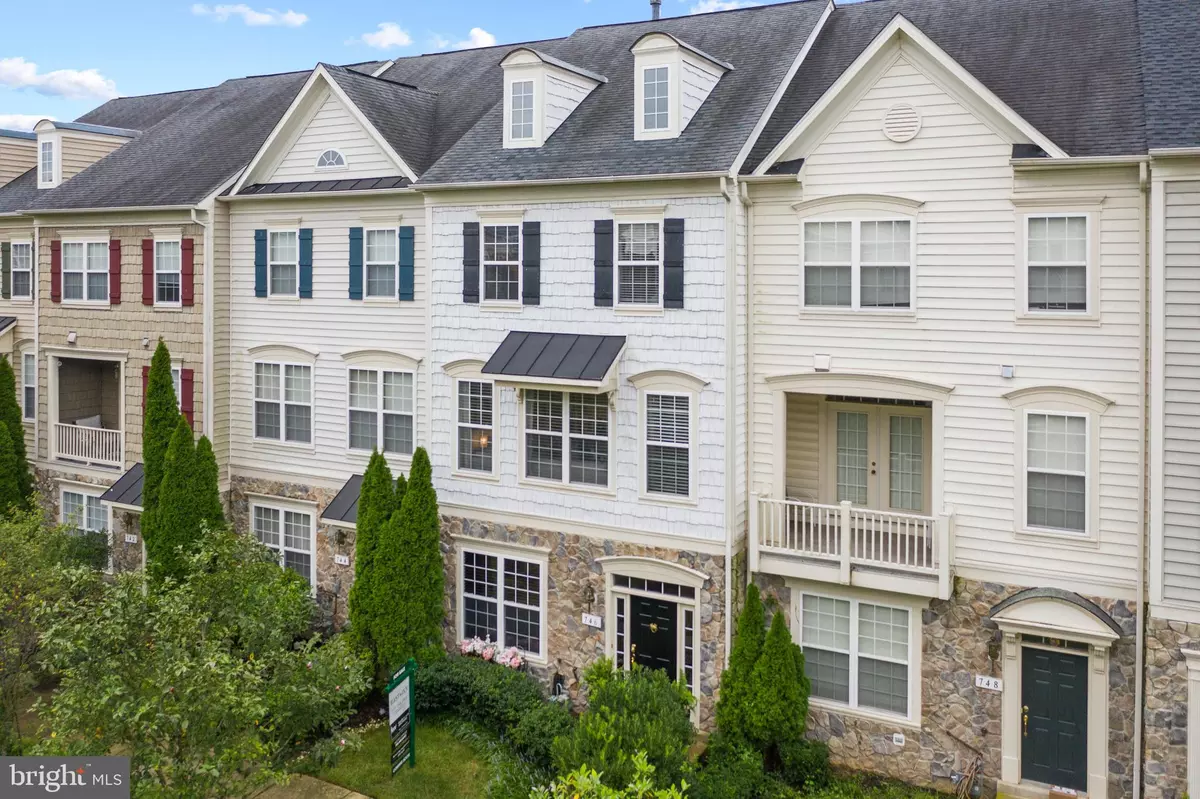$455,000
$455,000
For more information regarding the value of a property, please contact us for a free consultation.
746 COLLINGTON CT Woodbridge, VA 22191
3 Beds
4 Baths
1,980 SqFt
Key Details
Sold Price $455,000
Property Type Townhouse
Sub Type Interior Row/Townhouse
Listing Status Sold
Purchase Type For Sale
Square Footage 1,980 sqft
Price per Sqft $229
Subdivision Belmont Bay
MLS Listing ID VAPW502282
Sold Date 10/07/20
Style Colonial
Bedrooms 3
Full Baths 2
Half Baths 2
HOA Fees $95/mo
HOA Y/N Y
Abv Grd Liv Area 1,600
Originating Board BRIGHT
Year Built 2005
Annual Tax Amount $4,619
Tax Year 2020
Lot Size 1,799 Sqft
Acres 0.04
Property Description
Immaculate partial stone front townhome, beautifully appointed for even the most discerning buyer in the coveted Belmont Bay. Hardwood flooring and 9 foot ceilings on all 3 levels. Custom designer chandeliers on main and upper levels. The open kitchen has granite countertops; stainless steel appliances; new 5 burner kitchen aid gas stove with griddle; double ovens; silent dishwasher; refinished white wooden cabinets; custom powered island with castor feet; alcove lighting; custom Spanish herringbone ceramic tile flooring and mounted smart TV. Walls of windows with South, Southwest exposure ensuring your living spaces are bright with natural sunlight. Updated faucets and fixtures throughout. Gilded tray ceiling in Master. Master bath with dual vanity and shower with built in bench and body jets; Duel sided fireplace connects the kitchen and living space. Brand new Trex deck with 25 year warranty. New Graphite LG Washer and dryer with steam capability. Smart garage feature by Craftsman as well as smart exterior surveillance system. Ecobee smart thermostat with multi-floor censing. Brand new 3-ton HVAC July 2020 with 10 year warranty. All in the amenity rich neighborhood of Belmont Bay featuring marina, walking paths, pool, multiple tennis courts, community activities and more! Less than one mile to the VRE Commuter Rail.
Location
State VA
County Prince William
Zoning PMD
Direction Southwest
Rooms
Other Rooms Living Room, Dining Room, Primary Bedroom, Bedroom 2, Bedroom 3, Kitchen, Family Room, Foyer, Breakfast Room, Laundry, Bathroom 2, Primary Bathroom
Basement Full
Interior
Interior Features Attic, Breakfast Area, Combination Dining/Living, Family Room Off Kitchen, Kitchen - Gourmet, Kitchen - Island, Primary Bath(s), Upgraded Countertops
Hot Water Natural Gas
Heating Forced Air
Cooling Central A/C
Flooring Hardwood, Ceramic Tile
Fireplaces Number 1
Fireplaces Type Fireplace - Glass Doors, Screen
Equipment Built-In Microwave, Dishwasher, Disposal, Dryer, Exhaust Fan, Icemaker, Oven - Self Cleaning, Oven/Range - Electric, Range Hood, Refrigerator, Washer
Furnishings No
Fireplace Y
Window Features Double Pane,Energy Efficient,Screens
Appliance Built-In Microwave, Dishwasher, Disposal, Dryer, Exhaust Fan, Icemaker, Oven - Self Cleaning, Oven/Range - Electric, Range Hood, Refrigerator, Washer
Heat Source Natural Gas
Laundry Upper Floor
Exterior
Parking Features Garage Door Opener, Garage - Rear Entry
Garage Spaces 2.0
Utilities Available Cable TV Available
Amenities Available Common Grounds, Jog/Walk Path, Pool - Outdoor, Tennis Courts, Tot Lots/Playground
Water Access N
Roof Type Architectural Shingle
Accessibility None
Attached Garage 2
Total Parking Spaces 2
Garage Y
Building
Story 3
Sewer Public Sewer
Water Public
Architectural Style Colonial
Level or Stories 3
Additional Building Above Grade, Below Grade
Structure Type Dry Wall
New Construction N
Schools
Elementary Schools Belmont
Middle Schools Fred M. Lynn
High Schools Freedom
School District Prince William County Public Schools
Others
HOA Fee Include Common Area Maintenance,Snow Removal,Trash,Fiber Optics Available,Lawn Care Front,Management,Road Maintenance
Senior Community No
Tax ID 8492-22-0599
Ownership Fee Simple
SqFt Source Assessor
Security Features Security System,Non-Monitored,Smoke Detector
Acceptable Financing Cash, Conventional, FHA, Negotiable, VA
Horse Property N
Listing Terms Cash, Conventional, FHA, Negotiable, VA
Financing Cash,Conventional,FHA,Negotiable,VA
Special Listing Condition Standard
Read Less
Want to know what your home might be worth? Contact us for a FREE valuation!

Our team is ready to help you sell your home for the highest possible price ASAP

Bought with Roberto A Mejicano Varela • KW United





