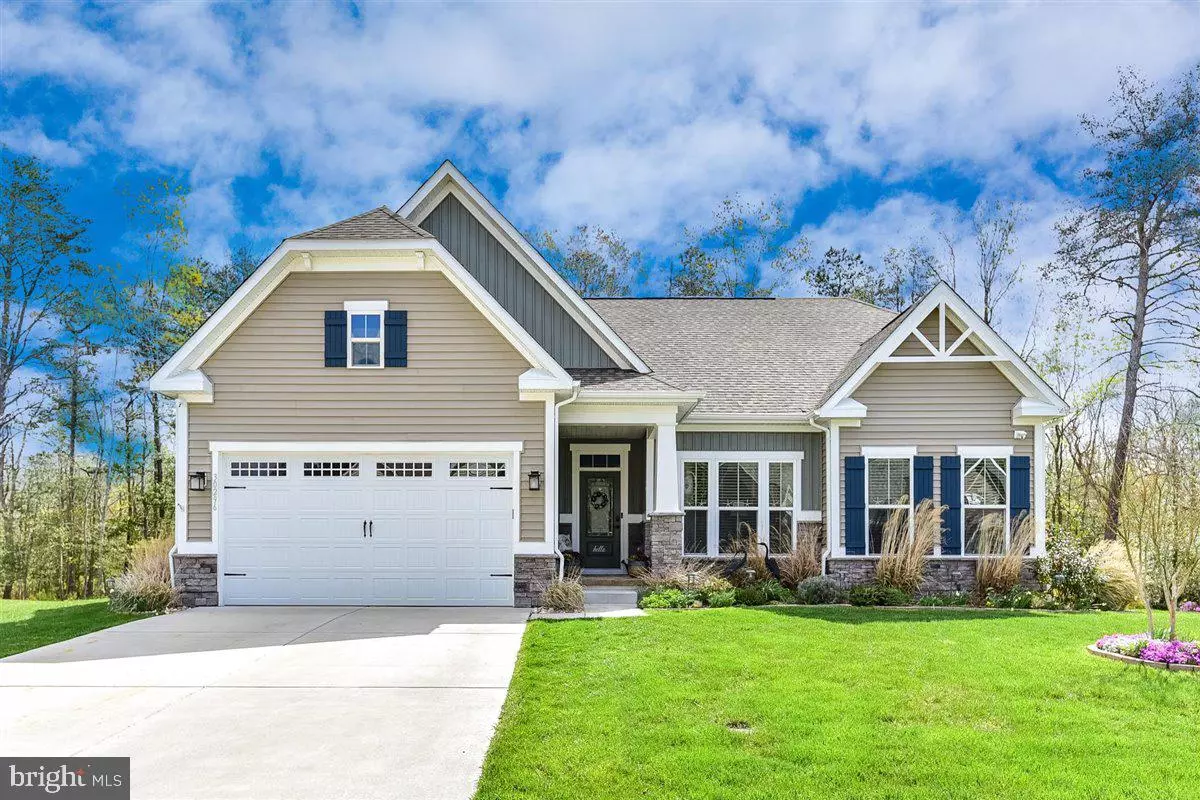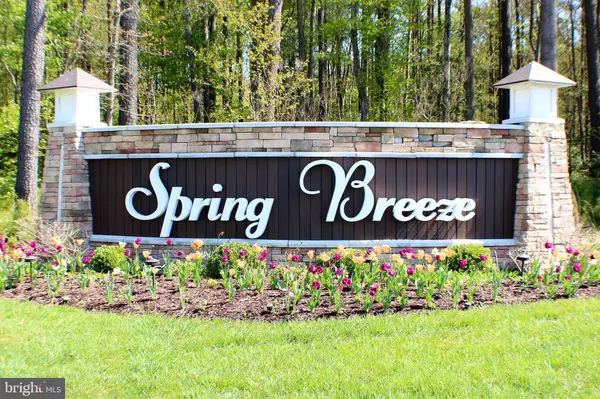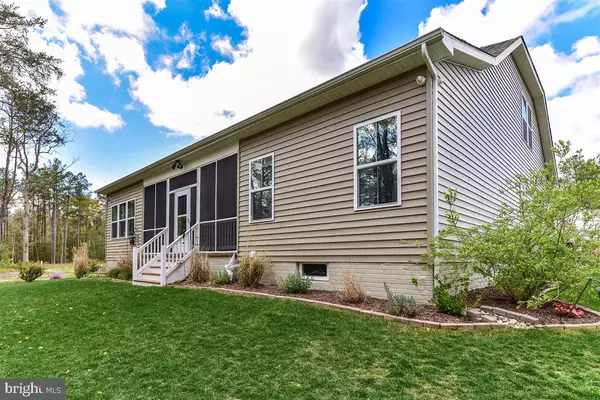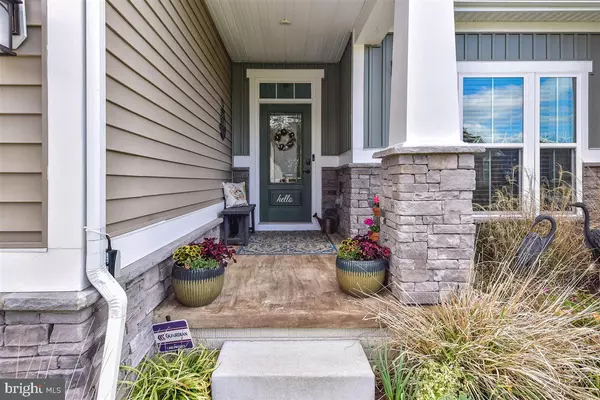$569,900
$569,900
For more information regarding the value of a property, please contact us for a free consultation.
30296 LONE PALM WAY Harbeson, DE 19951
3 Beds
3 Baths
2,400 SqFt
Key Details
Sold Price $569,900
Property Type Single Family Home
Sub Type Detached
Listing Status Sold
Purchase Type For Sale
Square Footage 2,400 sqft
Price per Sqft $237
Subdivision Spring Breeze
MLS Listing ID DESU181296
Sold Date 06/10/21
Style Coastal
Bedrooms 3
Full Baths 3
HOA Fees $133/qua
HOA Y/N Y
Abv Grd Liv Area 2,400
Originating Board BRIGHT
Year Built 2017
Annual Tax Amount $1,603
Tax Year 2020
Lot Size 8,276 Sqft
Acres 0.19
Lot Dimensions 85.00 x 100.00
Property Description
Move In ready- 3 Bedroom, 3 bathroom w/basement loaded with all the options! Built in 2017 on a premium lot that backs to private woods and adjacent to community pond and common area. This Carolina Place Model has a large front porch, entry foyer with a private office and built in book shelves. The main level has a mudroom off the 2 car garage, laundry with washer & dryer and extra storage cabinets. Open floor plan with 9' ceilings, living room with gas fireplace, well equipped gourmet kitchen with gas cooktop, double wall oven, soft close glazed cabinets, Breakfast bar island with seating for four, SS appliances, and granite countertops. Dining area off kitchen that overlooks private back yard also screened in porch as well. One guest bedroom and full bathroom with tub/shower. First floor master bedroom has his and hers closets, private access to back porch, master bath with his and hers sinks and walk in shower, also a private water closet. Second floor addition has a 3rd bedroom and it's own full bathroom. The full basement is 50% finished living space and the rest offers plenty of storage. The home owners also added a whole home generator that is very quiet and efficient and has come in handy over the years as well as a separate well for the front and rear irrigation system. Garage has climate control heat and air unit for your workshop or car collector. More information, photos and virtual tour to come!
Location
State DE
County Sussex
Area Indian River Hundred (31008)
Zoning RESIDENTIAL
Rooms
Other Rooms Laundry
Basement Full, Drainage System, Partially Finished, Poured Concrete, Sump Pump, Windows
Main Level Bedrooms 2
Interior
Interior Features Attic, Carpet, Ceiling Fan(s), Combination Kitchen/Living, Floor Plan - Open, Kitchen - Island, Pantry, Primary Bath(s)
Hot Water Propane
Heating Forced Air, Central, Zoned
Cooling Central A/C, Dehumidifier, Ductless/Mini-Split, Zoned
Flooring Hardwood, Ceramic Tile
Fireplaces Number 1
Fireplaces Type Gas/Propane, Fireplace - Glass Doors
Equipment Built-In Range, Disposal, Dryer - Electric, Dishwasher, Washer, Oven - Double, Range Hood
Furnishings No
Fireplace Y
Window Features Low-E,Double Hung,Screens,Energy Efficient
Appliance Built-In Range, Disposal, Dryer - Electric, Dishwasher, Washer, Oven - Double, Range Hood
Heat Source Propane - Owned, Central
Laundry Main Floor
Exterior
Exterior Feature Porch(es), Screened
Parking Features Garage - Side Entry, Garage Door Opener
Garage Spaces 4.0
Utilities Available Cable TV, Propane, Under Ground
Amenities Available Club House, Common Grounds, Exercise Room, Fitness Center, Pool - Outdoor, Swimming Pool
Water Access N
View Trees/Woods
Roof Type Architectural Shingle
Accessibility Level Entry - Main
Porch Porch(es), Screened
Attached Garage 2
Total Parking Spaces 4
Garage Y
Building
Lot Description Backs to Trees, Cleared
Story 2
Foundation Concrete Perimeter, Slab
Sewer Public Sewer
Water Public
Architectural Style Coastal
Level or Stories 2
Additional Building Above Grade, Below Grade
Structure Type Dry Wall
New Construction N
Schools
Elementary Schools Love Creek
Middle Schools Beacon
High Schools Cape Henlopen
School District Cape Henlopen
Others
Pets Allowed Y
HOA Fee Include Lawn Maintenance,Management,Pool(s),Road Maintenance,Snow Removal,Trash
Senior Community No
Tax ID 234-11.00-687.00
Ownership Fee Simple
SqFt Source Assessor
Security Features Exterior Cameras,Smoke Detector,Surveillance Sys
Acceptable Financing Cash, Conventional, VA
Horse Property N
Listing Terms Cash, Conventional, VA
Financing Cash,Conventional,VA
Special Listing Condition Standard
Pets Allowed Cats OK, Dogs OK
Read Less
Want to know what your home might be worth? Contact us for a FREE valuation!

Our team is ready to help you sell your home for the highest possible price ASAP

Bought with Donna A Turing • Long & Foster Real Estate, Inc.




