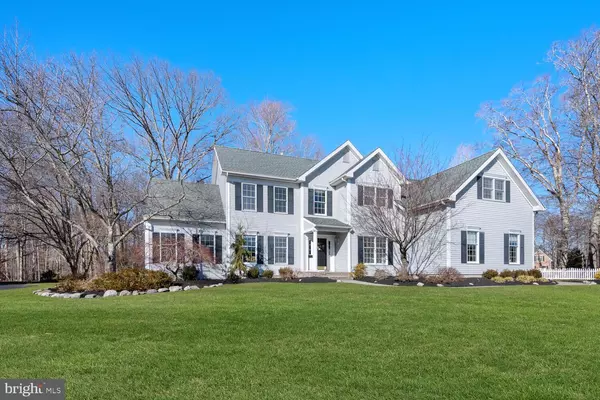$810,000
$799,000
1.4%For more information regarding the value of a property, please contact us for a free consultation.
7 STARK DR Robbinsville, NJ 08691
5 Beds
4 Baths
3,862 SqFt
Key Details
Sold Price $810,000
Property Type Single Family Home
Sub Type Detached
Listing Status Sold
Purchase Type For Sale
Square Footage 3,862 sqft
Price per Sqft $209
Subdivision Washington Greene
MLS Listing ID NJME307412
Sold Date 04/21/21
Style Colonial
Bedrooms 5
Full Baths 3
Half Baths 1
HOA Fees $29/ann
HOA Y/N Y
Abv Grd Liv Area 3,862
Originating Board BRIGHT
Year Built 1996
Annual Tax Amount $16,997
Tax Year 2019
Lot Size 0.660 Acres
Acres 0.66
Lot Dimensions 0.00 x 0.00
Property Description
Elegant & Spacious! Welcome to this 5 BR 3.5 bath colonial in the sought after Toll Brothers community of Washington Greene! Situated on a .66 acre premium lot, this stunning home has been beautifully upgraded. Two story foyer with double turned staircase, 9 ft ceilings on the first floor, decorative moldings throughout, and hardwood floors all add elegance. Architectural columns divide the formal living room and dining room. First floor office/study offers nice built ins. The well-appointed kitchen features upgraded cabinets, granite counter top, center island, wall oven & microwave, and tiled backsplash. Breakfast area has bump out with skylights and overlooks the serene backyard. Adjoining family room has vaulted ceiling, gas fireplace, and second staircase that leads to the second floor. Not to be missed is the very convenient guest/in law/5th bedroom complete with a full bath and a stone gas fireplace (this room was originally built with a closet; closet has been removed but can easily be put back). Powder room and laundry room complete the first floor. Four spacious bedrooms are on the second floor including the master suite that incorporates two walk in closets one of which is approximately 20 ft by 10 ft a versatile space that can also be used as a nursery or a study, full bath with dual vanity/sink, shower stall, and soaking tub. Another full bath in the hallway completes the second floor. Full basement has a finished section used as a media room with a projector and screen. There is plenty of room in the unfinished section for storage and/or expansion of the finished space. The treed view of the backyard can be enjoyed from the deck, patio, or hot tub. Other features/updates include: 2 zone heat and air conditioning (2018), roof (2018), underground sprinkler system, 3 car garage, and more! All this within minutes to schools, shopping, major roads such as NJ TPKE, 195, 295, and Rt. 130. Hamilton and Princeton Junction Train Stations are also just minutes away. Excellent Robbinsville Schools complete this special offering!
Location
State NJ
County Mercer
Area Robbinsville Twp (21112)
Zoning RES
Rooms
Other Rooms Living Room, Dining Room, Primary Bedroom, Bedroom 2, Bedroom 3, Bedroom 4, Bedroom 5, Kitchen, Family Room, Laundry, Office, Full Bath, Half Bath
Basement Full, Partially Finished
Main Level Bedrooms 1
Interior
Interior Features Additional Stairway, Breakfast Area, Built-Ins, Crown Moldings, Family Room Off Kitchen, Kitchen - Island, Pantry, Recessed Lighting, Skylight(s), Soaking Tub, Stall Shower, Walk-in Closet(s), Wood Floors
Hot Water Natural Gas
Heating Forced Air
Cooling Central A/C
Fireplaces Number 2
Equipment Built-In Microwave, Dishwasher, Dryer, Oven/Range - Gas, Refrigerator, Washer, Water Heater
Fireplace Y
Appliance Built-In Microwave, Dishwasher, Dryer, Oven/Range - Gas, Refrigerator, Washer, Water Heater
Heat Source Natural Gas
Exterior
Exterior Feature Deck(s), Patio(s)
Parking Features Garage - Side Entry
Garage Spaces 3.0
Water Access N
Accessibility None
Porch Deck(s), Patio(s)
Attached Garage 3
Total Parking Spaces 3
Garage Y
Building
Story 2
Sewer Public Sewer
Water Public
Architectural Style Colonial
Level or Stories 2
Additional Building Above Grade, Below Grade
New Construction N
Schools
Elementary Schools Sharon E.S.
Middle Schools Pond Road Middle
High Schools Robbinsville
School District Robbinsville Twp
Others
HOA Fee Include Common Area Maintenance
Senior Community No
Tax ID 12-00025 04-00022
Ownership Fee Simple
SqFt Source Assessor
Special Listing Condition Standard
Read Less
Want to know what your home might be worth? Contact us for a FREE valuation!

Our team is ready to help you sell your home for the highest possible price ASAP

Bought with Non Member • Non Subscribing Office




