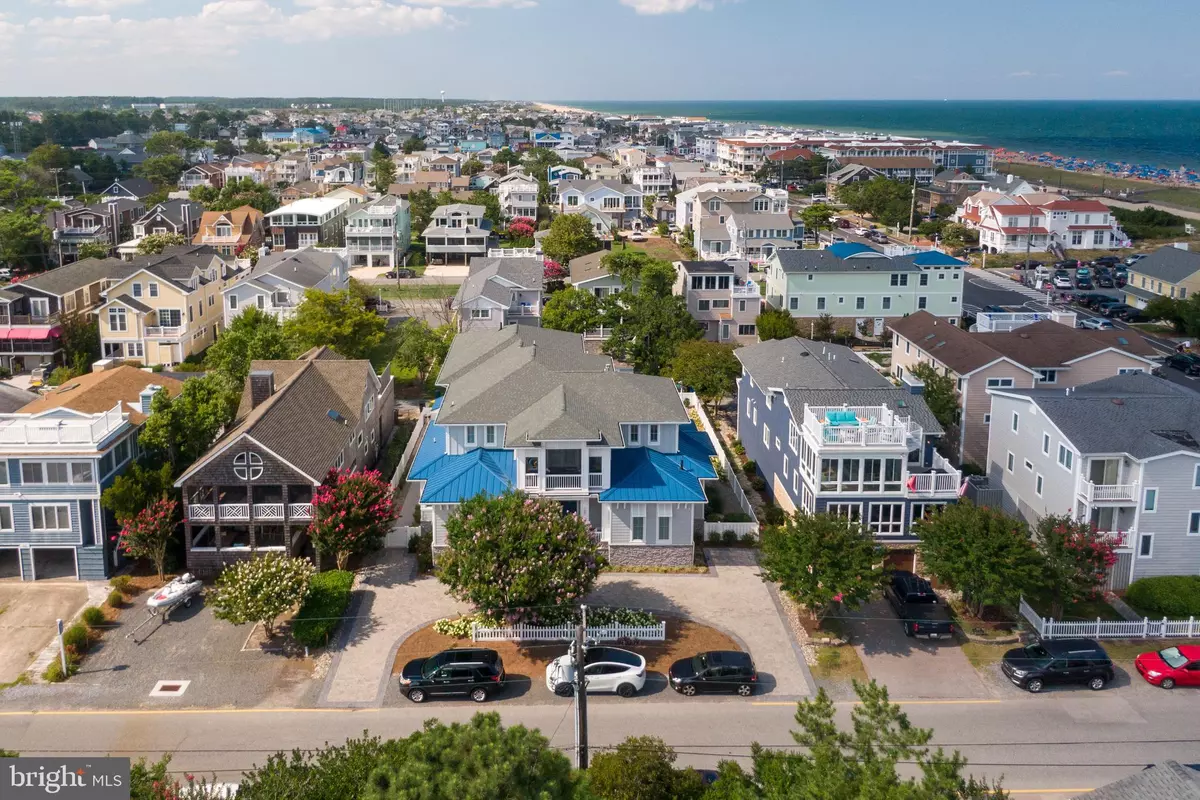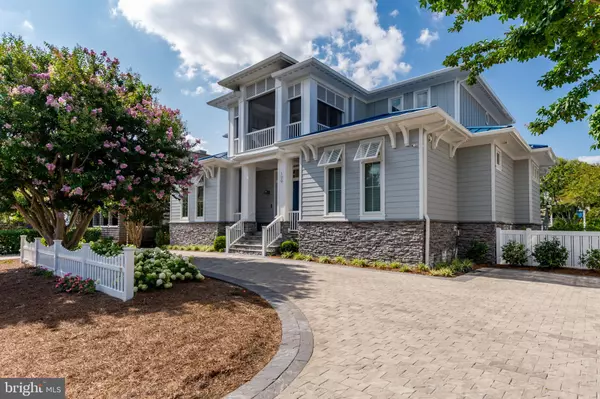$4,175,000
$4,499,000
7.2%For more information regarding the value of a property, please contact us for a free consultation.
109 OAKWOOD ST Bethany Beach, DE 19930
7 Beds
9 Baths
5,735 SqFt
Key Details
Sold Price $4,175,000
Property Type Single Family Home
Sub Type Detached
Listing Status Sold
Purchase Type For Sale
Square Footage 5,735 sqft
Price per Sqft $727
Subdivision None Available
MLS Listing ID DESU2003422
Sold Date 09/01/21
Style Coastal
Bedrooms 7
Full Baths 7
Half Baths 2
HOA Y/N N
Abv Grd Liv Area 5,735
Originating Board BRIGHT
Year Built 2018
Annual Tax Amount $6,766
Tax Year 2020
Lot Size 9,583 Sqft
Acres 0.22
Lot Dimensions 80.00 x 125.00
Property Description
Absolutely stunning is what you, your family and friends will say when walking through the front door of this amazing coastal style home. Built in 2018, on a double 80 x 125 feet lot by a top-quality local builder, this is probably one of the finest homes in Bethany Beach. The home was specifically designed to create multiple zones for entertainment and relaxation. Located five houses from the beach and four blocks away from downtown Bethany this immaculate 5,735 square foot, 7-bedroom, 7 full bathroom and 2 half bath home has everything to offer. As you enter from the front porch a huge great room with living area with beautiful wood grain ceramic floor planks, 11-foot ceilings, shiplap walls, a gas fireplace, a custom kitchen, dining room, office/playroom and bright sunroom awaits you. The spacious 360 square foot kitchen is a chefs dream boasting a high-top counter with seating for six, custom millwork cabinets, quartz countertops, Wolf 6 burner gas stove including double ovens, a Bosch drawer microwave, a Sub-Zero refrigerator, 4 Fisher & Paykel drawer refrigerators, full sized Bosch dishwasher, 2 sink areas and the list continues. Just off the great room is a beautiful bright sunroom with large glass and screen doors with remote control power shades that overlooks and leads to the outside patio/party area. This 1700 square foot outside patio has brick pavers and a special splash pad with water jets and watering system for warm weather fun and games. The laundry/mud room leads to two outdoor showers and a fenced-in dog run area. Rounding out the first floor is the master bedroom suite with a beautiful bathroom and large walk-in closet with custom built-in shelving/drawers and a center island dresser. The fully carpeted second floor has 4 bedrooms each with king-size beds and private baths, 2 additional bedrooms with custom built double bunk beds and full private baths, a hallway half bathroom and large family room that leads to a front screened in porch with views of the Atlantic Ocean. Lastly there is a second laundry room with washer and dryer.
Other amenities include a wet bar area with ice machine and three Sub-Zero beverage refrigerators in the dining area, Sonos sound system throughout 1st floor, an energy efficient geothermal heating and cooling system, Generac generator, tankless water heater systems, circular front driveway, rear street access to a huge two car garage with two doors which one opens to the patio area, electric ceiling hung garage storage system, and lastly off-street parking .
Location
State DE
County Sussex
Area Baltimore Hundred (31001)
Zoning RESIDENTIAL
Direction South
Rooms
Main Level Bedrooms 1
Interior
Interior Features Bar, Ceiling Fan(s), Dining Area, Entry Level Bedroom, Floor Plan - Open, Kitchen - Gourmet, Kitchen - Island, Pantry, Walk-in Closet(s), Wet/Dry Bar, Carpet
Hot Water Instant Hot Water
Heating Central
Cooling Geothermal, Central A/C, Ceiling Fan(s)
Flooring Ceramic Tile, Partially Carpeted
Fireplaces Number 1
Fireplaces Type Gas/Propane
Equipment Built-In Microwave, Dishwasher, Disposal, Dryer, Extra Refrigerator/Freezer, Icemaker, Microwave, Oven/Range - Gas, Refrigerator, Six Burner Stove, Washer, Water Heater - Tankless
Furnishings Yes
Fireplace Y
Appliance Built-In Microwave, Dishwasher, Disposal, Dryer, Extra Refrigerator/Freezer, Icemaker, Microwave, Oven/Range - Gas, Refrigerator, Six Burner Stove, Washer, Water Heater - Tankless
Heat Source Geo-thermal
Laundry Main Floor, Upper Floor
Exterior
Exterior Feature Porch(es), Screened, Patio(s)
Parking Features Garage - Rear Entry, Garage Door Opener, Oversized
Garage Spaces 8.0
Fence Vinyl
Water Access N
Roof Type Architectural Shingle,Metal
Accessibility Level Entry - Main, 2+ Access Exits
Porch Porch(es), Screened, Patio(s)
Attached Garage 2
Total Parking Spaces 8
Garage Y
Building
Lot Description Cleared, Landscaping
Story 2
Sewer Public Sewer
Water Public
Architectural Style Coastal
Level or Stories 2
Additional Building Above Grade, Below Grade
Structure Type 9'+ Ceilings,Dry Wall,High,Tray Ceilings,Wood Ceilings,Wood Walls
New Construction N
Schools
School District Indian River
Others
Pets Allowed Y
Senior Community No
Tax ID 134-17.08-44.00
Ownership Fee Simple
SqFt Source Assessor
Acceptable Financing Cash, Conventional
Horse Property N
Listing Terms Cash, Conventional
Financing Cash,Conventional
Special Listing Condition Standard
Pets Allowed No Pet Restrictions
Read Less
Want to know what your home might be worth? Contact us for a FREE valuation!

Our team is ready to help you sell your home for the highest possible price ASAP

Bought with DAVID MCCARTHY • Dave McCarthy & Associates, Inc.





