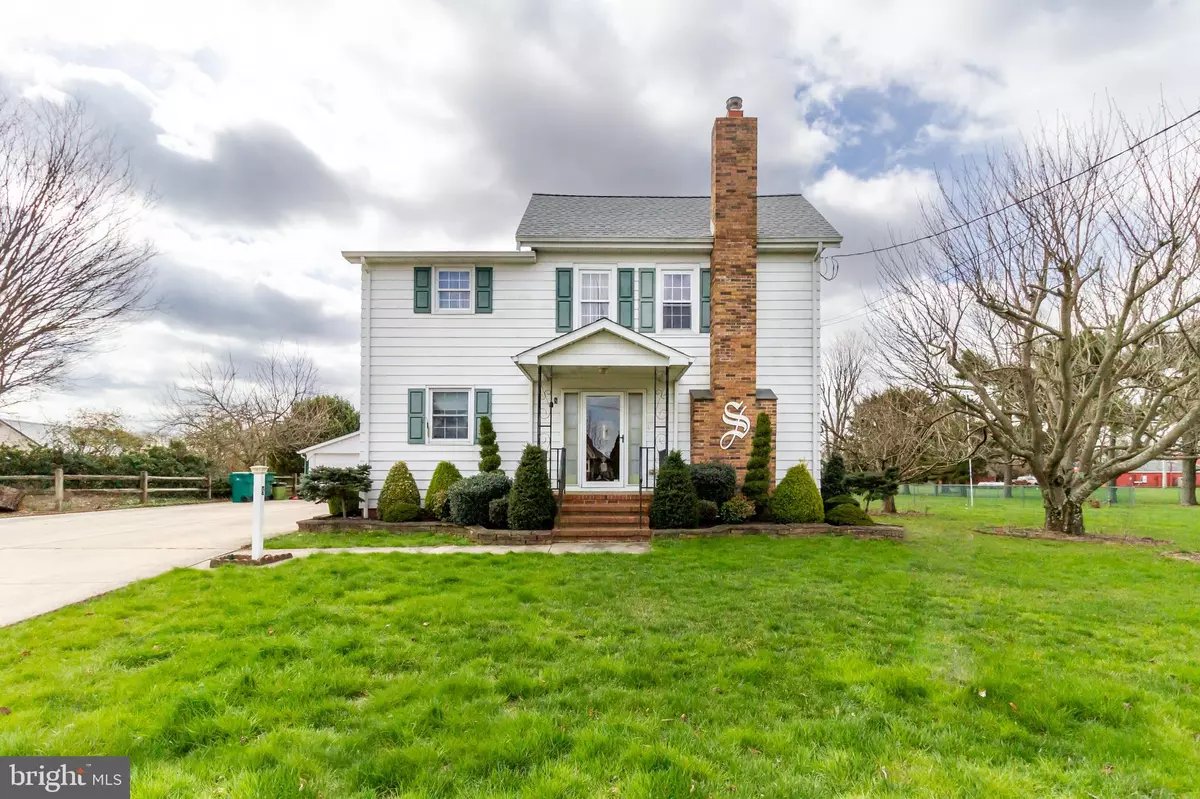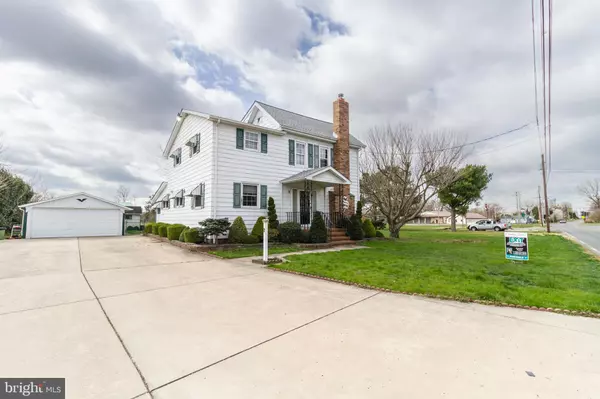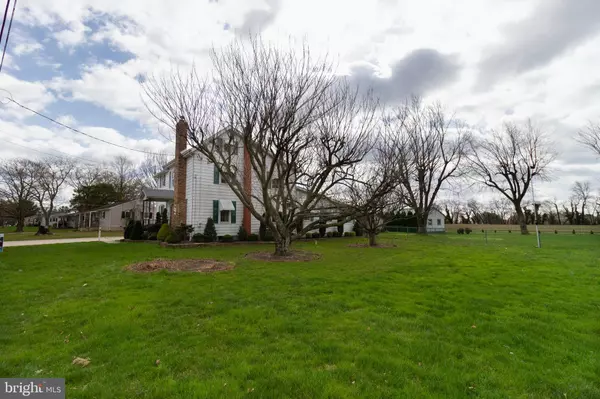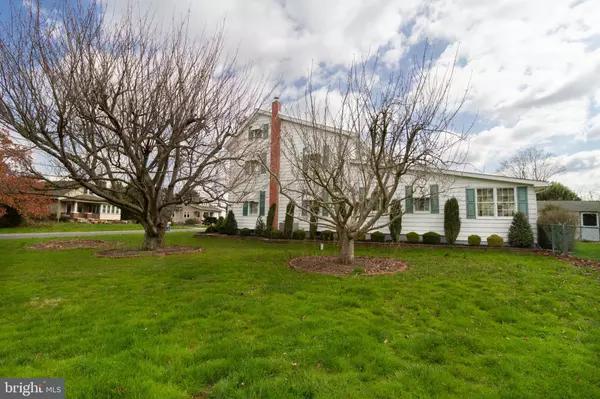$300,000
$300,000
For more information regarding the value of a property, please contact us for a free consultation.
8 DEERFIELD RD Elmer, NJ 08318
3 Beds
2 Baths
2,284 SqFt
Key Details
Sold Price $300,000
Property Type Single Family Home
Sub Type Detached
Listing Status Sold
Purchase Type For Sale
Square Footage 2,284 sqft
Price per Sqft $131
Subdivision None Available
MLS Listing ID NJCB2005712
Sold Date 05/19/22
Style Farmhouse/National Folk
Bedrooms 3
Full Baths 1
Half Baths 1
HOA Y/N N
Abv Grd Liv Area 2,284
Originating Board BRIGHT
Year Built 1879
Annual Tax Amount $7,121
Tax Year 2020
Lot Size 1.130 Acres
Acres 1.13
Lot Dimensions 0.00 x 0.00
Property Description
Remarkably kept farmhouse on almost an acre! Enter the home through the front door into the large living room, boasting exposed beams and a beautiful brick fireplace/woodstove. Through the living room you will find a formal dining room and sunroom. Straight up the stairs is a spacious bathroom in which you can enter from the hall or the master bedroom. The master bedroom to the left is a great size and includes a walk-in closet! There are 2 additional bedrooms on the other side of the hall, and then stairs to a finished attic space. To the left you will find the kitchen, with a ton of cabinet space, an island and breakfast area- also showing off exposed beams! Behind the kitchen is a mud room, where the washer an dryer are currently located, with a half bath off to the side. The roof and water heater were both installed in the past year, and there are also a handful of windows that have been replaced. The back door leads to a small covered porch and fantastic fenced in yard. The detached garage is deep and has additional space for storage/workshop. There is another shed behind the garage that also has a woodshed attached behind it. And then to top it off there is a HUGE 2 door pole barn with heat! There is a separate driveway on the right side of the house that leads back to the pole barn. Make your appointment today!
Location
State NJ
County Cumberland
Area Upper Deerfield Twp (20613)
Zoning B2 A
Rooms
Basement Interior Access, Partial
Interior
Interior Features Attic, Attic/House Fan, Breakfast Area, Carpet, Dining Area, Exposed Beams, Floor Plan - Traditional, Formal/Separate Dining Room, Kitchen - Island, Recessed Lighting, Tub Shower, Walk-in Closet(s), Water Treat System
Hot Water Electric
Heating Forced Air
Cooling Central A/C
Flooring Carpet, Vinyl
Fireplaces Number 1
Fireplaces Type Brick
Equipment Dishwasher, Dryer, Freezer, Oven - Single, Refrigerator
Fireplace Y
Appliance Dishwasher, Dryer, Freezer, Oven - Single, Refrigerator
Heat Source Oil
Exterior
Exterior Feature Porch(es)
Parking Features Garage - Front Entry, Additional Storage Area, Garage - Side Entry, Garage Door Opener, Oversized
Garage Spaces 5.0
Fence Chain Link
Water Access N
Roof Type Architectural Shingle
Accessibility None
Porch Porch(es)
Total Parking Spaces 5
Garage Y
Building
Story 2
Foundation Block
Sewer Septic Exists
Water Well
Architectural Style Farmhouse/National Folk
Level or Stories 2
Additional Building Above Grade, Below Grade
New Construction N
Schools
School District Cumberland Regional Distr Schools
Others
Senior Community No
Tax ID 13-00501-00002
Ownership Fee Simple
SqFt Source Assessor
Special Listing Condition Standard
Read Less
Want to know what your home might be worth? Contact us for a FREE valuation!

Our team is ready to help you sell your home for the highest possible price ASAP

Bought with Kerry Dickson • Keller Williams Realty - Atlantic Shore




