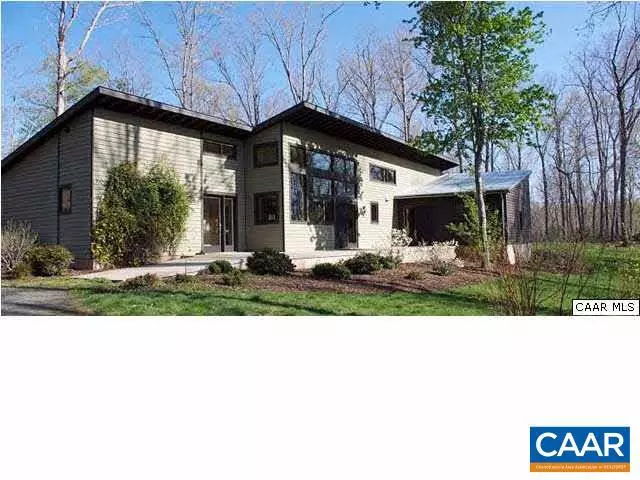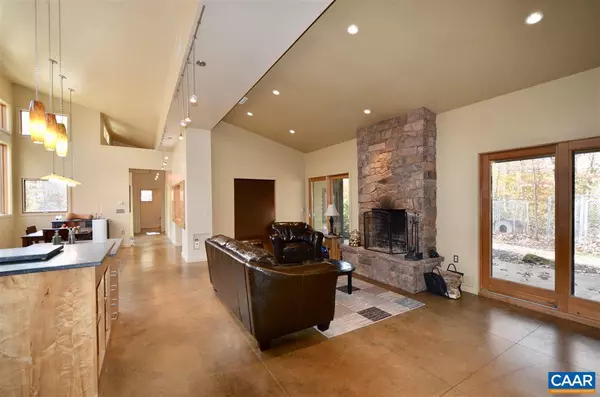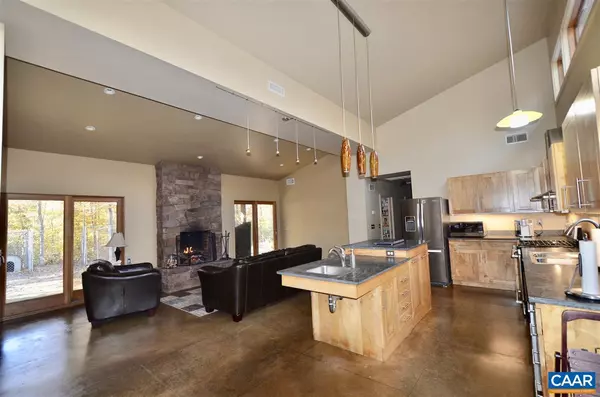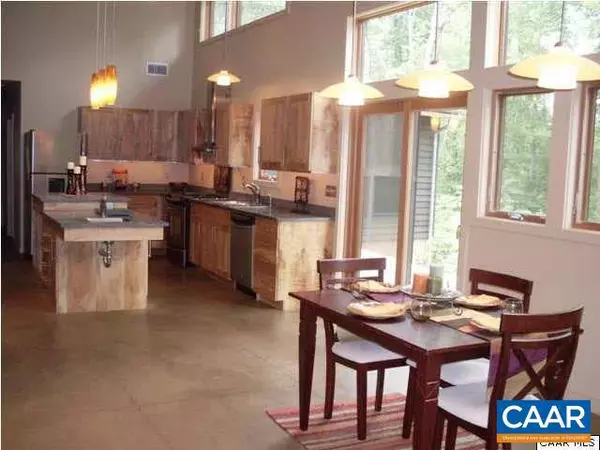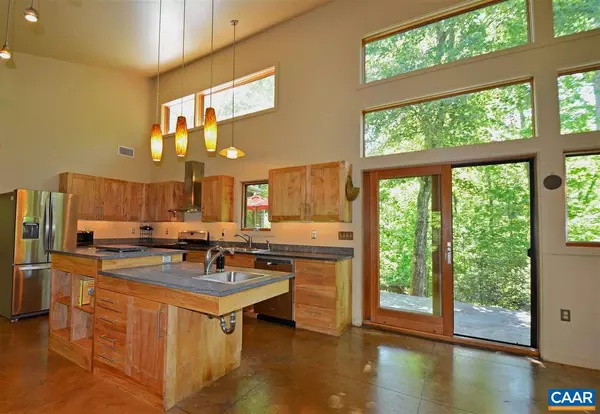$520,000
$550,000
5.5%For more information regarding the value of a property, please contact us for a free consultation.
5310 HAVENWOOD LN LN Schuyler, VA 22969
3 Beds
3 Baths
2,348 SqFt
Key Details
Sold Price $520,000
Property Type Single Family Home
Sub Type Detached
Listing Status Sold
Purchase Type For Sale
Square Footage 2,348 sqft
Price per Sqft $221
Subdivision The Quarries
MLS Listing ID 597395
Sold Date 10/02/20
Style Contemporary
Bedrooms 3
Full Baths 2
Half Baths 1
Condo Fees $100
HOA Fees $8/ann
HOA Y/N Y
Abv Grd Liv Area 2,348
Originating Board CAAR
Year Built 2006
Annual Tax Amount $4,242
Tax Year 2019
Lot Size 21.080 Acres
Acres 21.08
Property Description
Green living and universal design with light-filled open space. This home is ADA accessible and has both a heated endless indoor pool and a Japanese soaking tub!! LEED-architect designed, the home includes custom cabinets of maple wood harvested on site, soapstone counters from the community quarry, a fireplace with reclaimed stones from a 1740's tavern, a copper roof, a generator, and cypress & poplar siding. High-speed DSL internet connectivity, office & media room make working from home a joy. Enjoy nature & privacy with 2 dog kennels on 21 acres of privacy with raised bed garden in an eco-friendly community. Tool shed and wood storage rack recently built. Easy access to Charlottesville. Extraordinary home at a good price!,Maple Cabinets,Soapstone Counter,Wood Cabinets,Fireplace in Living Room
Location
State VA
County Albemarle
Zoning R-1
Rooms
Other Rooms Living Room, Dining Room, Primary Bedroom, Kitchen, Office, Recreation Room, Utility Room, Bonus Room, Full Bath, Half Bath, Additional Bedroom
Main Level Bedrooms 3
Interior
Interior Features Entry Level Bedroom
Heating Central, Solar - Passive
Cooling Central A/C
Flooring Concrete
Fireplaces Type Stone, Wood
Equipment Dryer, Washer, Dishwasher, Oven/Range - Gas, Microwave, Refrigerator, Energy Efficient Appliances
Fireplace N
Window Features Low-E
Appliance Dryer, Washer, Dishwasher, Oven/Range - Gas, Microwave, Refrigerator, Energy Efficient Appliances
Exterior
Exterior Feature Patio(s)
Roof Type Copper
Accessibility Other Bath Mod, Wheelchair Mod, Grab Bars Mod, 36\"+ wide Halls, Other, Kitchen Mod
Porch Patio(s)
Garage N
Building
Story 1
Foundation Slab
Sewer Septic Exists
Water Well
Architectural Style Contemporary
Level or Stories 1
Additional Building Above Grade, Below Grade
Structure Type 9'+ Ceilings,Vaulted Ceilings,Cathedral Ceilings
New Construction N
Schools
Middle Schools Walton
High Schools Monticello
School District Albemarle County Public Schools
Others
Senior Community No
Ownership Other
Security Features Carbon Monoxide Detector(s),Smoke Detector
Special Listing Condition Standard
Read Less
Want to know what your home might be worth? Contact us for a FREE valuation!

Our team is ready to help you sell your home for the highest possible price ASAP

Bought with SHAWN BIRD • STEVENS & COMPANY-CHARLOTTESVILLE
