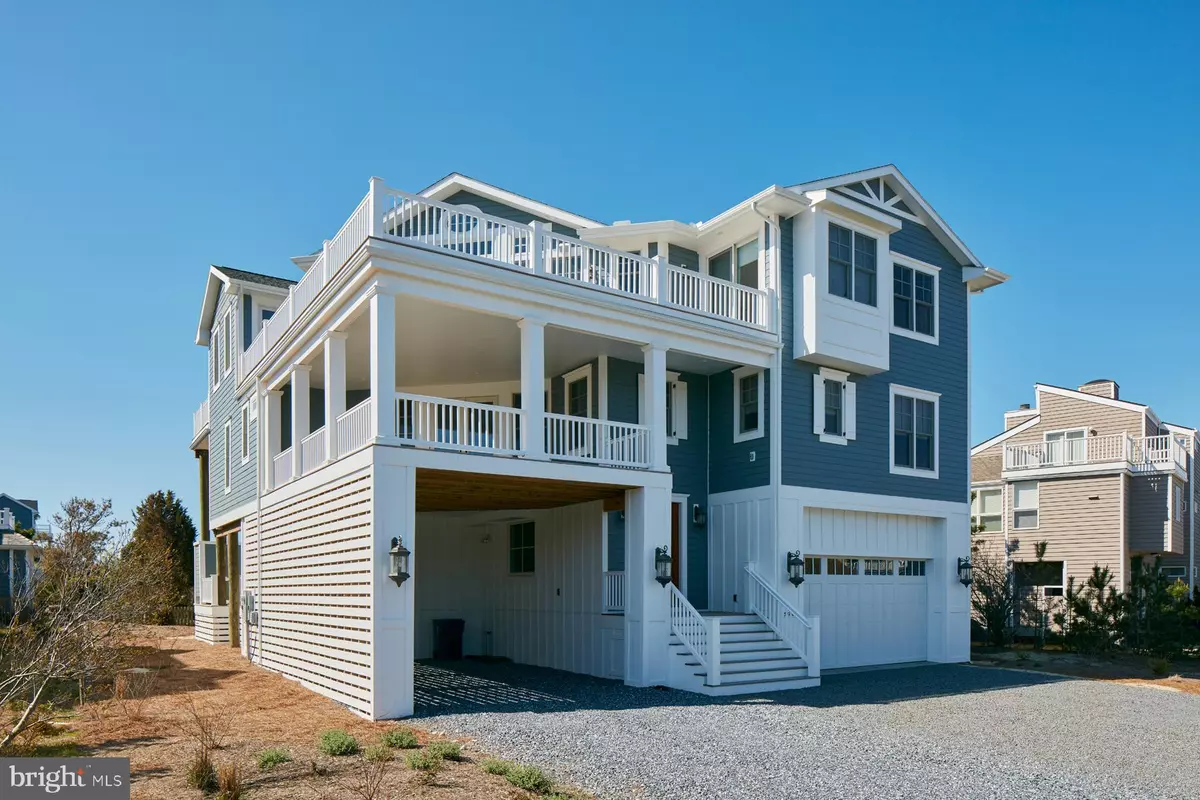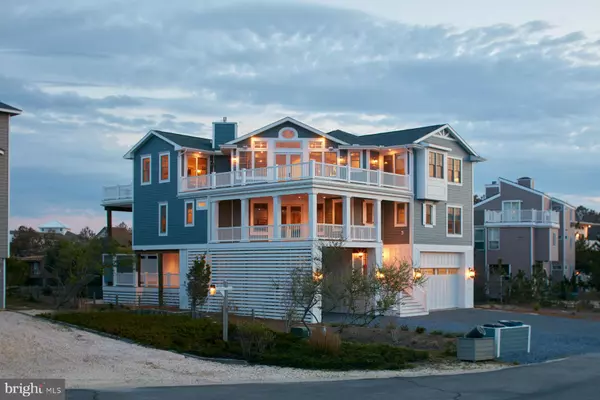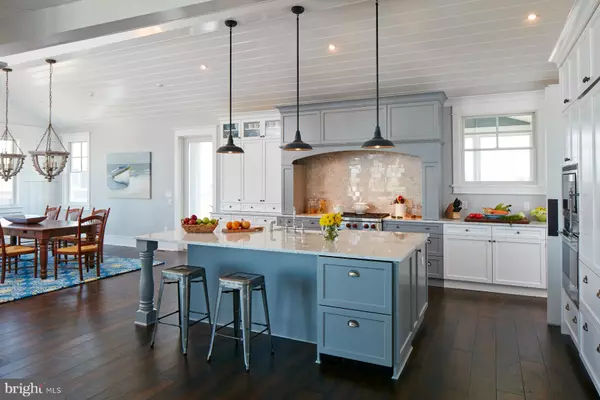$5,000,000
$4,750,000
5.3%For more information regarding the value of a property, please contact us for a free consultation.
39716 SEASIDE DR Bethany Beach, DE 19930
6 Beds
7 Baths
5,876 SqFt
Key Details
Sold Price $5,000,000
Property Type Single Family Home
Sub Type Detached
Listing Status Sold
Purchase Type For Sale
Square Footage 5,876 sqft
Price per Sqft $850
Subdivision Bethany Village
MLS Listing ID DESU2018542
Sold Date 05/13/22
Style Coastal
Bedrooms 6
Full Baths 6
Half Baths 1
HOA Fees $277/ann
HOA Y/N Y
Abv Grd Liv Area 5,876
Originating Board BRIGHT
Year Built 2015
Annual Tax Amount $2,576
Tax Year 2021
Lot Size 9,583 Sqft
Acres 0.22
Lot Dimensions 80.00 x 125.00
Property Description
WELCOME TO SURF WATCH! Custom built by one of Bethany Beach's favorite builders, this breathtaking home boasts fantastic ocean views, en-suite bathrooms in every bedroom, a spacious garage (703 square feet), elevator, and screened-in porch (288 square feet) which is perfect for dining and relaxation! First-floor highlights include two outdoor showers, a mudroom with washer and dryer, and a large storage room. The second floor was designed to keep your guests comfortable and features an open living space along with four guest bedrooms: a second primary bedroom, two queen-sized bedrooms, and a bedroom with twin beds—all four with en-suite bathrooms. Moreover, the second-floor office has a barn door and could easily be converted into an additional bedroom. The third floor incorporates the home's main living space and features a light-filled living room, an open dining area, an expansive primary bedroom with deck access and ocean views, and a kitchen with stainless-steel appliances and oversized butler's pantry that includes both a barn sink and a second washer/dryer set. This spacious home offers 5,876 total square feet of living space and 1,853 square feet of deck space. Furniture will convey with exceptions, and the jet skis in the garage are available for $15,000. Conveyance exceptions include both the entry and third-floor coffee tables, the JURA coffee maker, and all clothes, fishing equipment, and personal items. Schedule your tour of this magnificent home today!
Location
State DE
County Sussex
Area Baltimore Hundred (31001)
Zoning AR1
Direction North
Rooms
Other Rooms Dining Room, Primary Bedroom, Bedroom 2, Bedroom 3, Bedroom 4, Kitchen, Family Room, Bedroom 1, Study, Great Room, Laundry, Storage Room, Bathroom 1, Bathroom 2, Bathroom 3, Primary Bathroom, Half Bath
Interior
Interior Features Built-Ins, Carpet, Ceiling Fan(s), Dining Area, Floor Plan - Open, Kitchen - Island, Kitchen - Gourmet, Pantry, Primary Bath(s), Recessed Lighting, Elevator, Bathroom - Stall Shower, Upgraded Countertops, Butlers Pantry, Exposed Beams, Bathroom - Soaking Tub, Walk-in Closet(s), Wood Floors, Wainscotting, Bar
Hot Water Electric
Heating Heat Pump(s)
Cooling Central A/C
Flooring Hardwood, Ceramic Tile, Carpet
Fireplaces Number 1
Fireplaces Type Stone
Equipment Built-In Microwave, Cooktop, Oven - Wall, Oven/Range - Gas, Disposal, Dishwasher, Dryer - Electric, Refrigerator, Stainless Steel Appliances, Washer, Water Heater
Fireplace Y
Appliance Built-In Microwave, Cooktop, Oven - Wall, Oven/Range - Gas, Disposal, Dishwasher, Dryer - Electric, Refrigerator, Stainless Steel Appliances, Washer, Water Heater
Heat Source Electric
Laundry Has Laundry, Main Floor, Upper Floor
Exterior
Exterior Feature Deck(s)
Parking Features Garage - Front Entry, Covered Parking, Garage Door Opener, Inside Access
Garage Spaces 6.0
Amenities Available Beach
Water Access N
View Ocean
Roof Type Architectural Shingle
Street Surface Black Top
Accessibility 2+ Access Exits
Porch Deck(s)
Road Frontage Private
Attached Garage 2
Total Parking Spaces 6
Garage Y
Building
Story 3
Foundation Pilings
Sewer Public Sewer
Water Public
Architectural Style Coastal
Level or Stories 3
Additional Building Above Grade, Below Grade
Structure Type Tray Ceilings,9'+ Ceilings,Vaulted Ceilings
New Construction N
Schools
School District Indian River
Others
HOA Fee Include Road Maintenance,Common Area Maintenance
Senior Community No
Tax ID 134-09.00-454.00
Ownership Fee Simple
SqFt Source Assessor
Security Features Smoke Detector
Special Listing Condition Standard
Read Less
Want to know what your home might be worth? Contact us for a FREE valuation!

Our team is ready to help you sell your home for the highest possible price ASAP

Bought with LESLIE KOPP • Long & Foster Real Estate, Inc.




