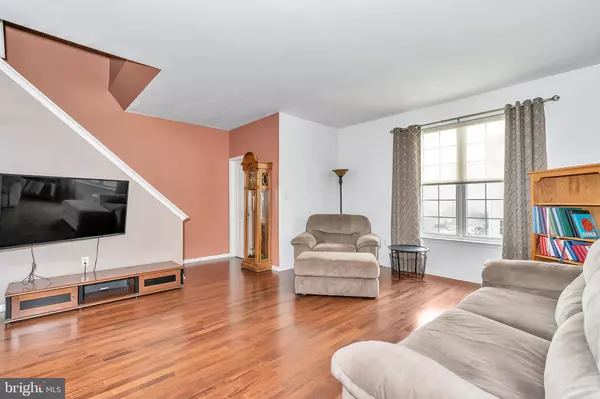$310,000
$300,000
3.3%For more information regarding the value of a property, please contact us for a free consultation.
19 BALLINA BLVD Bear, DE 19701
3 Beds
3 Baths
1,350 SqFt
Key Details
Sold Price $310,000
Property Type Townhouse
Sub Type Interior Row/Townhouse
Listing Status Sold
Purchase Type For Sale
Square Footage 1,350 sqft
Price per Sqft $229
Subdivision Brennan Estates
MLS Listing ID DENC2020042
Sold Date 04/15/22
Style Colonial
Bedrooms 3
Full Baths 2
Half Baths 1
HOA Fees $19/ann
HOA Y/N Y
Abv Grd Liv Area 1,350
Originating Board BRIGHT
Year Built 2002
Annual Tax Amount $1,930
Tax Year 2021
Lot Size 2,614 Sqft
Acres 0.06
Lot Dimensions 20.00 x 124.50
Property Description
Looking for something in the Appo School District that isn't over the bridge? I've got the home for you! This brick front townhome in Brennan Estates has been lovingly cared for by its current owner. Enter the lower level foyer where there is a family room with sliders to the rear yard, garage access, and storage/laundry. The well lit main level features hardwood flooring and neutral paint throughout. Spacious eat-in kitchen with plenty of cabinet and counter-space, with room for an island for prep if desired. Living room is open to the kitchen area making everyday life and entertaining even easier. Upstairs the main bedroom with vaulted ceilings has a private full bathroom and walk-in closet. Two more bedrooms and a full hall bathroom complete the upstairs of this home. Sliders from the kitchen head out to the extended second story deck with steps down to the fully fenced private backyard. This is a walkable community with pool memberships available for summer fun! Water heater was just updated within the last year, and HVAC just serviced before listing. Schedule an appointment now!
Location
State DE
County New Castle
Area Newark/Glasgow (30905)
Zoning NCTH
Rooms
Other Rooms Living Room, Dining Room, Primary Bedroom, Bedroom 2, Kitchen, Family Room, Bedroom 1
Basement Garage Access, Outside Entrance, Partially Finished, Walkout Level, Daylight, Full
Interior
Interior Features Primary Bath(s), Kitchen - Eat-In, Ceiling Fan(s), Family Room Off Kitchen, Floor Plan - Open, Walk-in Closet(s), Window Treatments, Wood Floors
Hot Water Electric
Heating Forced Air
Cooling Central A/C
Flooring Wood, Fully Carpeted, Tile/Brick
Equipment Oven - Self Cleaning, Dishwasher, Disposal, Built-In Microwave
Fireplace Y
Appliance Oven - Self Cleaning, Dishwasher, Disposal, Built-In Microwave
Heat Source Natural Gas
Laundry Lower Floor
Exterior
Exterior Feature Deck(s)
Parking Features Inside Access, Garage Door Opener
Garage Spaces 1.0
Fence Fully
Utilities Available Cable TV
Amenities Available Tot Lots/Playground
Water Access N
View Trees/Woods
Roof Type Pitched,Shingle
Accessibility None
Porch Deck(s)
Attached Garage 1
Total Parking Spaces 1
Garage Y
Building
Lot Description Cul-de-sac, Level, Trees/Wooded, Front Yard, Rear Yard
Story 3
Foundation Concrete Perimeter
Sewer Public Sewer
Water Public
Architectural Style Colonial
Level or Stories 3
Additional Building Above Grade, Below Grade
Structure Type Cathedral Ceilings,9'+ Ceilings
New Construction N
Schools
High Schools Appoquinimink
School District Appoquinimink
Others
HOA Fee Include Common Area Maintenance
Senior Community No
Tax ID 11-046.40-055
Ownership Fee Simple
SqFt Source Assessor
Security Features Security System
Acceptable Financing Conventional, FHA 203(b)
Listing Terms Conventional, FHA 203(b)
Financing Conventional,FHA 203(b)
Special Listing Condition Standard
Read Less
Want to know what your home might be worth? Contact us for a FREE valuation!

Our team is ready to help you sell your home for the highest possible price ASAP

Bought with Andrea L Harrington • Compass




