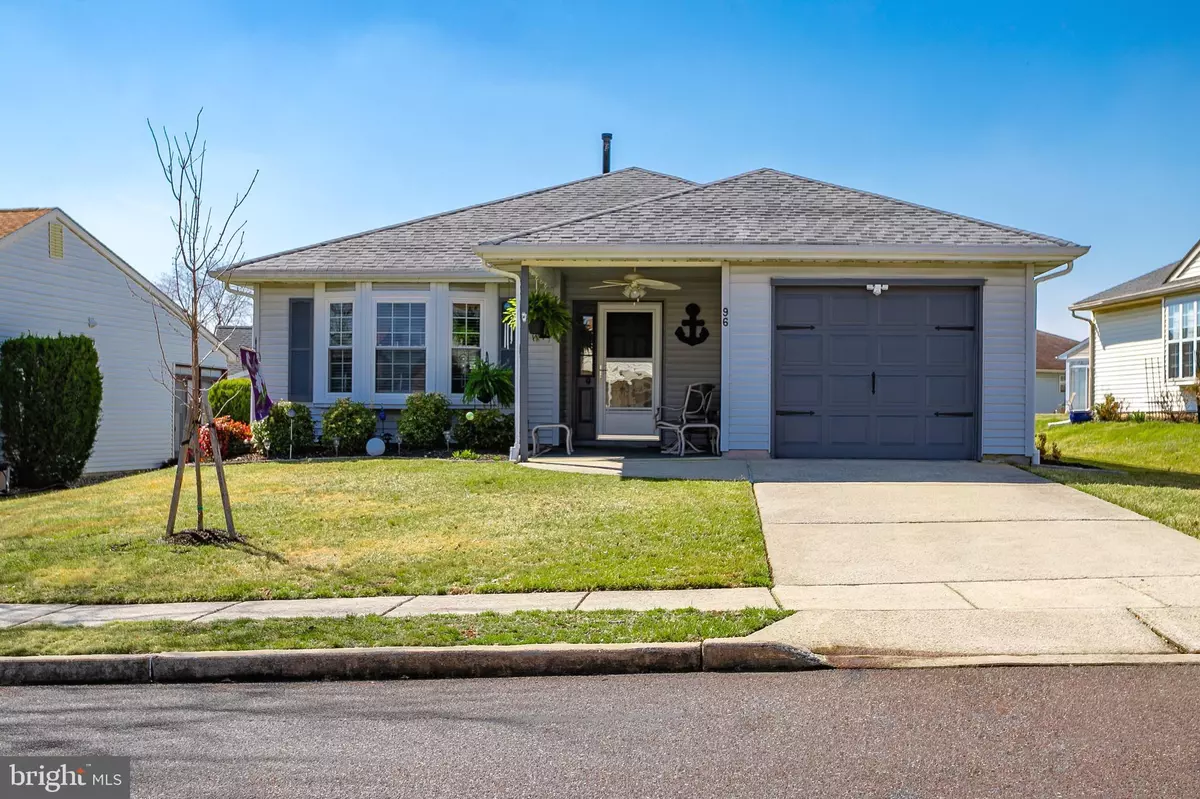$345,000
$295,900
16.6%For more information regarding the value of a property, please contact us for a free consultation.
96 CHESTNUT HILL LN Columbus, NJ 08022
2 Beds
2 Baths
1,192 SqFt
Key Details
Sold Price $345,000
Property Type Single Family Home
Sub Type Detached
Listing Status Sold
Purchase Type For Sale
Square Footage 1,192 sqft
Price per Sqft $289
Subdivision Homestead
MLS Listing ID NJBL2020872
Sold Date 04/22/22
Style Ranch/Rambler
Bedrooms 2
Full Baths 2
HOA Fees $230/mo
HOA Y/N Y
Abv Grd Liv Area 1,192
Originating Board BRIGHT
Year Built 1984
Annual Tax Amount $4,296
Tax Year 2021
Lot Size 5,666 Sqft
Acres 0.13
Lot Dimensions 0.00 x 0.00
Property Description
Look no further. This 55+ community located in Homestead at Mansfield is your next stop. This beautiful Andover model is the one for you. Pride of owner shows with this ranch styled home that features 2 bedrooms, 2 full bathrooms, living/dining room, eat in kitchen, sun room and laundry room. The entry foyer has hardwood flooring that leads through to the living room, hallway and bedrooms. Kitchen comes complete with granite counter tops and full appliance package. The combination dining/living area has a gas fireplace with stone surround. Continue through the french doors and enjoy your comfy cozy 4 season sunroom complete with plantation shutters and ceiling fan. The primary bedroom comes complete with a walk-in closet, recess lighting, vanity area and stall shower. Both bathrooms are updated. Other features include a one car garage with pulldown attic stairs for additional storage. The community amenities are abundant starting with 24 hour guard security, ground maintenance, Clubhouse, pool, tennis, jogging trails, billiards, exercise room, bocce courts, and so much more. Shopping center in front of the community offers food, coffee, hairdresser, Labcorp and more. Close to major road ways as well. Make your appointment today. be ready to move right in.
Location
State NJ
County Burlington
Area Mansfield Twp (20318)
Zoning R-5
Rooms
Other Rooms Living Room, Primary Bedroom, Bedroom 2, Kitchen, Sun/Florida Room
Main Level Bedrooms 2
Interior
Interior Features Attic, Combination Dining/Living, Recessed Lighting, Stall Shower, Tub Shower, Walk-in Closet(s), Kitchen - Eat-In
Hot Water Natural Gas
Heating Forced Air
Cooling Central A/C
Flooring Ceramic Tile, Hardwood, Vinyl
Fireplaces Number 1
Fireplaces Type Gas/Propane
Equipment Built-In Microwave, Cooktop, Dishwasher, Dryer, Oven/Range - Gas, Refrigerator, Washer, Dryer - Electric
Fireplace Y
Window Features Bay/Bow,Atrium,Storm,Sliding
Appliance Built-In Microwave, Cooktop, Dishwasher, Dryer, Oven/Range - Gas, Refrigerator, Washer, Dryer - Electric
Heat Source Natural Gas
Laundry Main Floor
Exterior
Parking Features Garage Door Opener, Garage - Front Entry, Inside Access
Garage Spaces 1.0
Amenities Available Club House, Common Grounds, Pool - Outdoor, Other
Water Access N
Roof Type Pitched,Shingle
Accessibility None
Attached Garage 1
Total Parking Spaces 1
Garage Y
Building
Story 1
Foundation Slab
Sewer Public Sewer
Water Public
Architectural Style Ranch/Rambler
Level or Stories 1
Additional Building Above Grade, Below Grade
New Construction N
Schools
School District Burlington Township
Others
Pets Allowed Y
Senior Community Yes
Age Restriction 55
Tax ID 18-00042 16-00021
Ownership Fee Simple
SqFt Source Assessor
Acceptable Financing Cash, Conventional, FHA, VA
Listing Terms Cash, Conventional, FHA, VA
Financing Cash,Conventional,FHA,VA
Special Listing Condition Standard
Pets Allowed Number Limit
Read Less
Want to know what your home might be worth? Contact us for a FREE valuation!

Our team is ready to help you sell your home for the highest possible price ASAP

Bought with Robin Kemmerer • Robin Kemmerer Associates Inc





