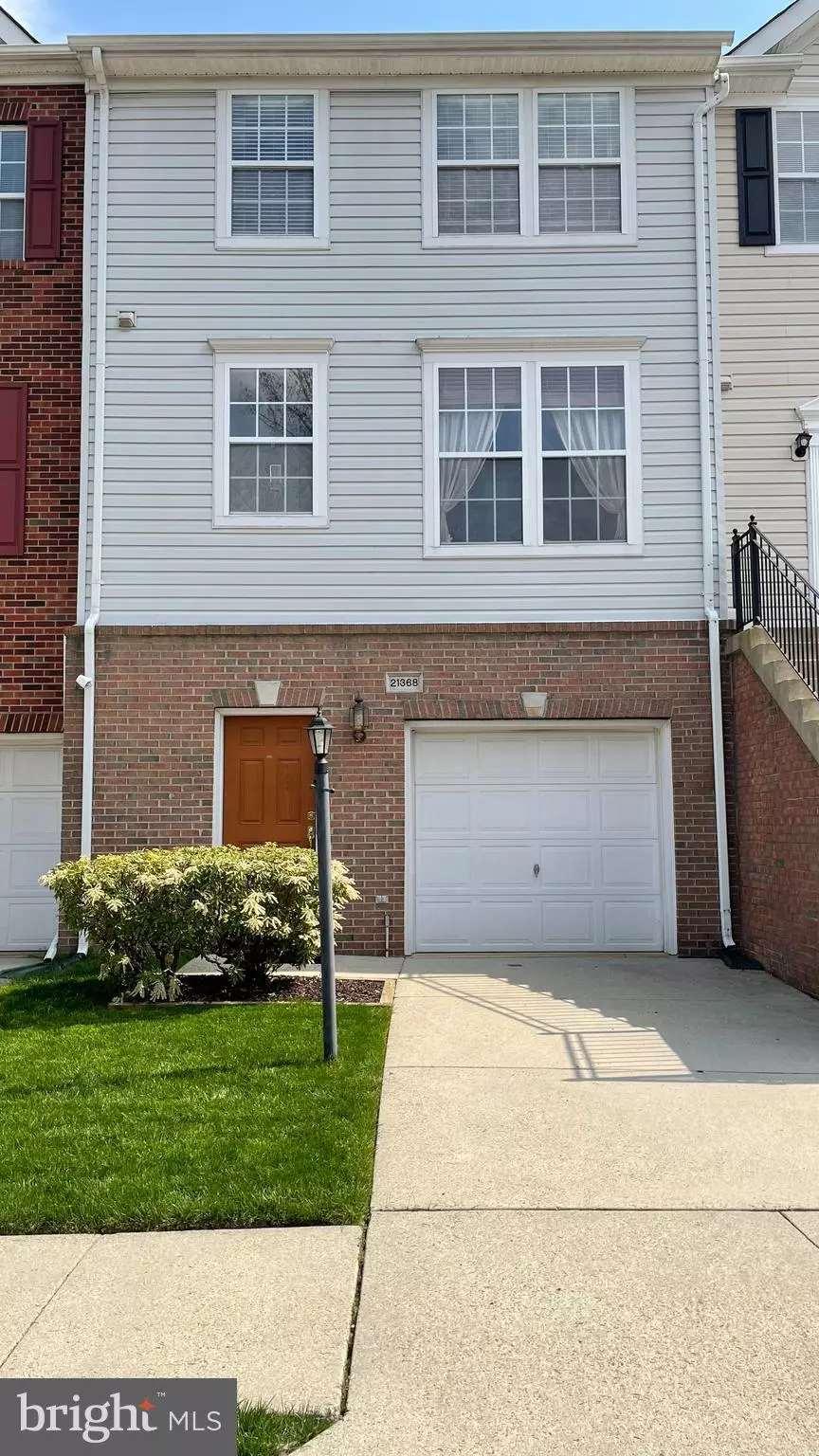$527,000
$469,900
12.2%For more information regarding the value of a property, please contact us for a free consultation.
21368 SHADY WOOD TER Broadlands, VA 20148
3 Beds
4 Baths
2,124 SqFt
Key Details
Sold Price $527,000
Property Type Townhouse
Sub Type Interior Row/Townhouse
Listing Status Sold
Purchase Type For Sale
Square Footage 2,124 sqft
Price per Sqft $248
Subdivision Broadlands
MLS Listing ID VALO435036
Sold Date 05/21/21
Style Other
Bedrooms 3
Full Baths 2
Half Baths 2
HOA Fees $98/mo
HOA Y/N Y
Abv Grd Liv Area 2,124
Originating Board BRIGHT
Year Built 2001
Annual Tax Amount $4,387
Tax Year 2021
Lot Size 1,742 Sqft
Acres 0.04
Property Description
This stunning (2124 sq ft) townhouse located in Broadlands is just what you have been waiting for! Immaculately maintained with pride of ownership. Stainless Steel Appliances, Deck, Roof just 4 years old. Upon entrance you are greeted by foyer, hardwood floors through out. Lower level can serve multiple uses (office, rec room, play room) with half bath. Main level features huge living and dining rooms in natural sunlight. Walk out to the large deck overlooking the private yard-with wonderful trees views. The large kitchen with 42"cabinetry, granite counters, custom backsplash, upgraded newer appliances. Providing an abundance of light and provides for additional eat-in space. Upper level includes the spacious bedrooms, full bath and the Master suite with walk-in closet. Desirable location nearby to major commuter routes, One Loudoun, Dulles Town Center and tons of shopping, dining and entertainment that Ashburn has to offer. Wonderful community amenities to include swimming pool, tennis courts, nature center...Security system do not convey. Don't miss out on this gem!
Location
State VA
County Loudoun
Zoning 04
Rooms
Basement Walkout Level
Interior
Interior Features Breakfast Area, Dining Area, Family Room Off Kitchen, Floor Plan - Open, Kitchen - Eat-In, Kitchen - Table Space, Kitchen - Island, Recessed Lighting, Walk-in Closet(s), Wood Floors, Window Treatments
Hot Water Natural Gas
Heating Forced Air
Cooling Central A/C
Flooring Ceramic Tile, Hardwood
Fireplaces Number 1
Equipment Disposal, Dishwasher, Dryer, Dryer - Electric, Exhaust Fan, Oven/Range - Gas, Stainless Steel Appliances, Stove, Refrigerator, Range Hood, Washer, Water Heater
Furnishings No
Window Features Double Pane,Screens
Appliance Disposal, Dishwasher, Dryer, Dryer - Electric, Exhaust Fan, Oven/Range - Gas, Stainless Steel Appliances, Stove, Refrigerator, Range Hood, Washer, Water Heater
Heat Source Natural Gas
Exterior
Exterior Feature Deck(s), Roof
Parking Features Garage - Front Entry
Garage Spaces 1.0
Utilities Available Under Ground
Amenities Available Basketball Courts, Common Grounds, Community Center, Fitness Center, Meeting Room, Jog/Walk Path, Lake, Picnic Area, Party Room, Pool - Outdoor, Tennis Courts, Swimming Pool, Tot Lots/Playground
Water Access N
View Trees/Woods
Roof Type Shingle
Accessibility None
Porch Deck(s), Roof
Attached Garage 1
Total Parking Spaces 1
Garage Y
Building
Story 3
Sewer Public Sewer
Water Public
Architectural Style Other
Level or Stories 3
Additional Building Above Grade, Below Grade
Structure Type Vaulted Ceilings
New Construction N
Schools
Elementary Schools Hillside
Middle Schools Eagle Ridge
High Schools Briar Woods
School District Loudoun County Public Schools
Others
Pets Allowed Y
HOA Fee Include Management,Pool(s),Recreation Facility,Road Maintenance,Snow Removal,Trash
Senior Community No
Tax ID 118357931000
Ownership Fee Simple
SqFt Source Assessor
Acceptable Financing Cash, Conventional, FHA, VHDA, VA
Horse Property N
Listing Terms Cash, Conventional, FHA, VHDA, VA
Financing Cash,Conventional,FHA,VHDA,VA
Special Listing Condition Standard
Pets Allowed Cats OK, Dogs OK
Read Less
Want to know what your home might be worth? Contact us for a FREE valuation!

Our team is ready to help you sell your home for the highest possible price ASAP

Bought with Rong Ma • Libra Realty, LLC




