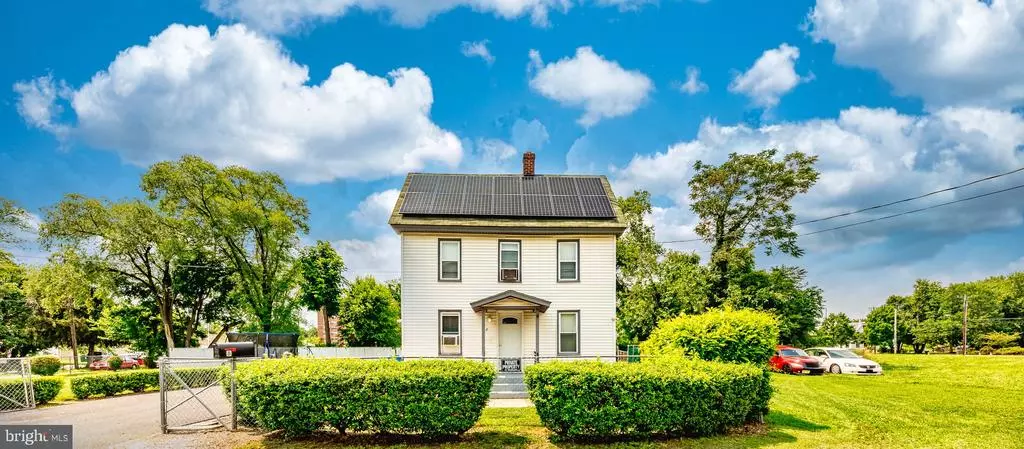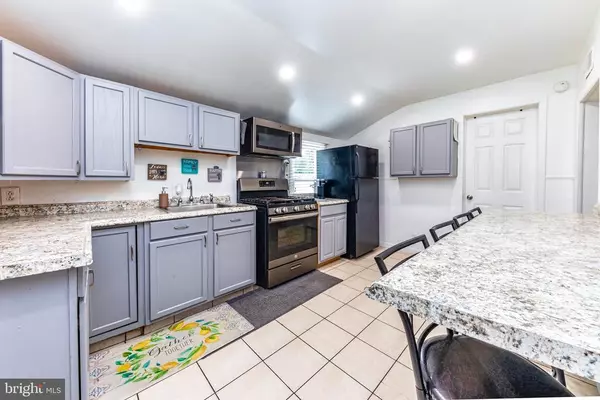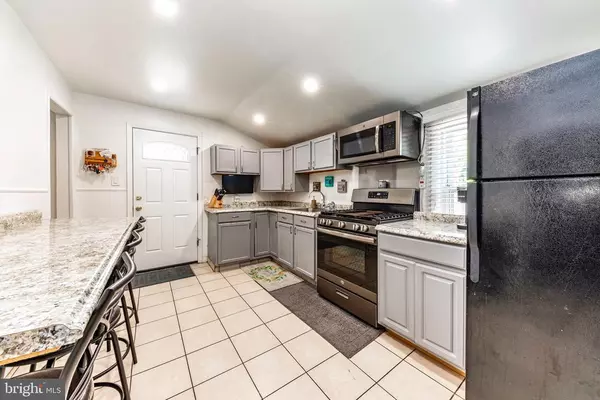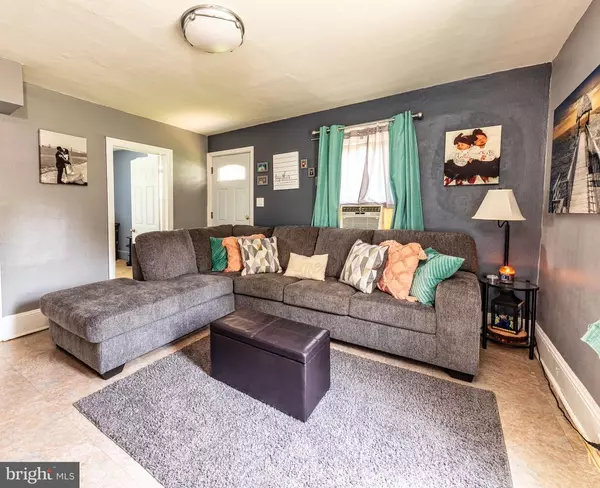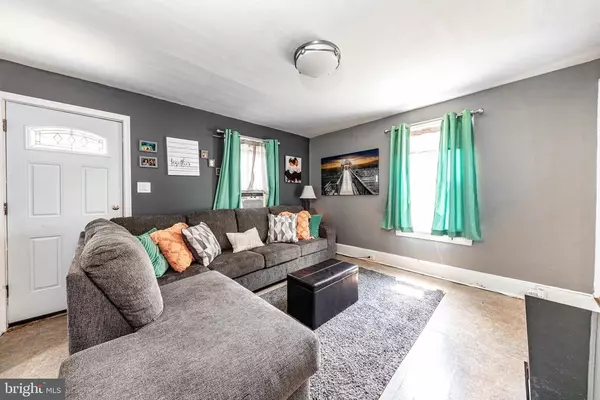$152,000
$149,999
1.3%For more information regarding the value of a property, please contact us for a free consultation.
8 JOHN ST Penns Grove, NJ 08069
4 Beds
1 Bath
1,276 SqFt
Key Details
Sold Price $152,000
Property Type Single Family Home
Sub Type Detached
Listing Status Sold
Purchase Type For Sale
Square Footage 1,276 sqft
Price per Sqft $119
Subdivision None Available
MLS Listing ID NJSA2000374
Sold Date 10/19/21
Style Colonial
Bedrooms 4
Full Baths 1
HOA Y/N N
Abv Grd Liv Area 1,276
Originating Board BRIGHT
Year Built 1925
Annual Tax Amount $3,682
Tax Year 2020
Lot Dimensions 95.20 x 89.90
Property Description
Welcome home to this quaint home with an amazing yard! This home has been loved over the past several years as the current owners have updated the spacious kitchen with the modern color palette featuring gray cabinetry and matching counter tops, with a breakfast bar to match. The living room offers enough space for a large sectional with a first-floor bedroom just to your left. This bedroom features a large double closet and is currently used as an office. The full bathroom on the first floor has been upgraded with a new tub surround and vanity, it also features the main floor laundry area. The master bedroom features an amazing space for a queen size bedroom and large closet. The two remaining bedrooms and large loft area is perfect in size and allows for 4 complete bedrooms in this home. The space outside of this home is fantastic- featuring a 4+ driveway, fenced in yard with oversized shed for storage. The above ground pool will remain on the property however owners decided to not use this year since moving. You'll be wowed by the amazing entertainment space you will be able to offer to your guests. Call Today for a tour of this property! "NOT" IN A FLOOD ZONE
Location
State NJ
County Salem
Area Penns Grove Boro (21708)
Zoning RESIDENTIAL
Rooms
Other Rooms Living Room, Kitchen, Laundry
Main Level Bedrooms 1
Interior
Hot Water Natural Gas
Heating Forced Air
Cooling Window Unit(s)
Fireplace N
Heat Source Natural Gas
Exterior
Garage Spaces 4.0
Fence Chain Link
Pool Above Ground
Water Access N
Accessibility None
Total Parking Spaces 4
Garage N
Building
Lot Description Corner, Rear Yard, SideYard(s)
Story 2
Sewer Public Sewer
Water Public
Architectural Style Colonial
Level or Stories 2
Additional Building Above Grade, Below Grade
New Construction N
Schools
Elementary Schools Field Street E.S.
Middle Schools Penns Grove M.S.
High Schools Penns Grove H.S.
School District Penns Grove-Carneys Point Schools
Others
Senior Community No
Tax ID 08-00066-00016
Ownership Fee Simple
SqFt Source Assessor
Acceptable Financing Cash, Conventional, FHA, VA
Horse Property N
Listing Terms Cash, Conventional, FHA, VA
Financing Cash,Conventional,FHA,VA
Special Listing Condition Standard
Read Less
Want to know what your home might be worth? Contact us for a FREE valuation!

Our team is ready to help you sell your home for the highest possible price ASAP

Bought with Hollie M Dodge • RE/MAX Preferred - Mullica Hill
