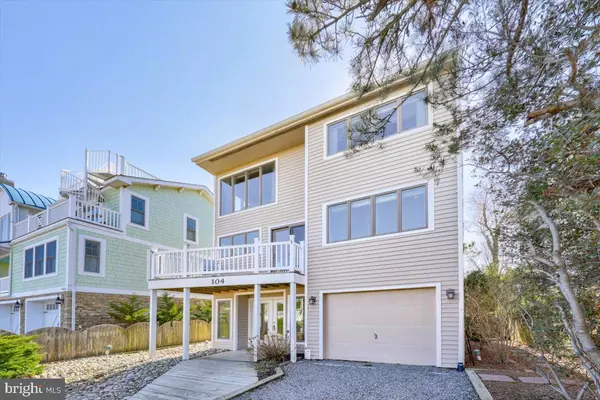$2,550,000
$2,595,000
1.7%For more information regarding the value of a property, please contact us for a free consultation.
104 WELLINGTON PKWY Bethany Beach, DE 19930
4 Beds
3 Baths
2,700 SqFt
Key Details
Sold Price $2,550,000
Property Type Single Family Home
Sub Type Detached
Listing Status Sold
Purchase Type For Sale
Square Footage 2,700 sqft
Price per Sqft $944
Subdivision None Available
MLS Listing ID DESU2012150
Sold Date 04/29/22
Style Coastal
Bedrooms 4
Full Baths 3
HOA Y/N N
Abv Grd Liv Area 2,700
Originating Board BRIGHT
Year Built 1985
Annual Tax Amount $3,874
Tax Year 2021
Lot Size 4,792 Sqft
Acres 0.11
Lot Dimensions 40.00 x 125.00
Property Description
Just two lots from the oceanfront, this freshly updated home is located on one of the most spacious and sought-after streets in Bethany Beach. This quintessential beach house offers 4 bedrooms and 3 baths plus an added loft and a second living room, creating plenty of space for friends and family to gather. The inverted floor plan brings the kitchen and great room to the top floor, creating space for soaring ceilings and an elevator makes getting there a breeze. Catch a peak of the sunrise over the ocean from your living room or top deck. The over-sized garage offers plenty of space to store beach chairs and accessories. Although this property is not currently a rental, it does have a strong rental history and would be a wise investment. Positioned just steps to the sand and surf and a short walk to restaurants, boutique shops, and boardwalk, leave your car in the driveway and enjoy everything that the quaint town of Bethany Beach has to offer.
Location
State DE
County Sussex
Area Baltimore Hundred (31001)
Zoning TN
Direction North
Rooms
Other Rooms Foyer, Loft
Interior
Interior Features Carpet, Ceiling Fan(s), Combination Dining/Living, Combination Kitchen/Dining, Combination Kitchen/Living, Elevator, Floor Plan - Open, Kitchen - Island, Primary Bath(s), Recessed Lighting, Window Treatments
Hot Water Electric
Heating Central, Forced Air, Heat Pump(s)
Cooling Central A/C
Flooring Carpet, Tile/Brick
Equipment Dishwasher, Disposal, Dryer, Microwave, Oven - Wall, Oven/Range - Electric, Refrigerator, Stainless Steel Appliances, Washer, Water Heater
Furnishings Yes
Fireplace N
Window Features Screens
Appliance Dishwasher, Disposal, Dryer, Microwave, Oven - Wall, Oven/Range - Electric, Refrigerator, Stainless Steel Appliances, Washer, Water Heater
Heat Source Electric
Laundry Has Laundry
Exterior
Exterior Feature Deck(s)
Parking Features Garage - Front Entry
Garage Spaces 6.0
Water Access N
View Ocean
Roof Type Architectural Shingle
Street Surface Paved
Accessibility Elevator
Porch Deck(s)
Attached Garage 1
Total Parking Spaces 6
Garage Y
Building
Story 4
Foundation Slab
Sewer Public Sewer
Water Public
Architectural Style Coastal
Level or Stories 4
Additional Building Above Grade, Below Grade
Structure Type Wood Ceilings
New Construction N
Schools
School District Indian River
Others
Senior Community No
Tax ID 134-17.08-36.00
Ownership Fee Simple
SqFt Source Assessor
Acceptable Financing Cash, Conventional
Listing Terms Cash, Conventional
Financing Cash,Conventional
Special Listing Condition Standard
Read Less
Want to know what your home might be worth? Contact us for a FREE valuation!

Our team is ready to help you sell your home for the highest possible price ASAP

Bought with SARAH FRENCH • Long & Foster Real Estate, Inc.





