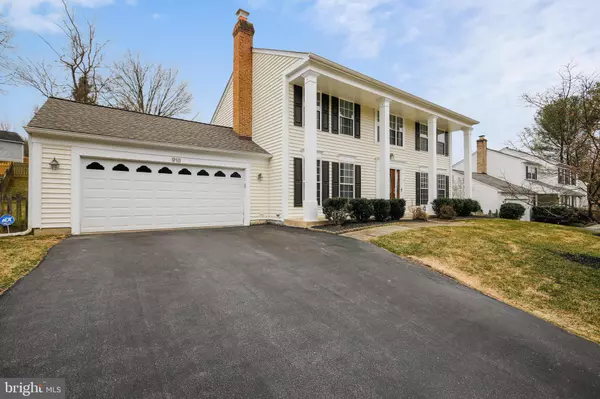$660,777
$595,000
11.1%For more information regarding the value of a property, please contact us for a free consultation.
918 PHEASANT RUN DR Gaithersburg, MD 20878
5 Beds
4 Baths
2,830 SqFt
Key Details
Sold Price $660,777
Property Type Single Family Home
Sub Type Detached
Listing Status Sold
Purchase Type For Sale
Square Footage 2,830 sqft
Price per Sqft $233
Subdivision Pheasant Run
MLS Listing ID MDMC747786
Sold Date 04/12/21
Style Colonial
Bedrooms 5
Full Baths 3
Half Baths 1
HOA Y/N N
Abv Grd Liv Area 2,080
Originating Board BRIGHT
Year Built 1983
Annual Tax Amount $6,150
Tax Year 2020
Lot Size 9,263 Sqft
Acres 0.21
Property Description
Stunning colonial located in sought after Pheasant Run is immaculately maintained with an abundance of natural sunlight throughout and features 5 bedrooms and 3.5 bathrooms. Main level features open concept with hardwood floors throughout, living room with fireplace and renovated eat-in kitchen with stainless steel appliances. The beautiful deck is perfect for entertaining and overlooks the large and fenced backyard. Main level also includes mud room with washer, dryer and sink. Upper level features 4 bedrooms including owners suite with renovated en suite bath and walk-in closet. The spacious lower level features a recreation room, bonus room, full bath and storage. NO HOA! Just minutes away from 1-270, shops and restaurants including Crown, RIO and Kentlands. Dont miss this opportunity!
Location
State MD
County Montgomery
Zoning R90
Rooms
Basement Connecting Stairway, Full, Fully Finished, Improved
Interior
Hot Water Natural Gas
Heating Forced Air
Cooling Central A/C
Fireplaces Number 1
Heat Source Natural Gas
Exterior
Parking Features Garage - Front Entry
Garage Spaces 2.0
Water Access N
Accessibility None
Attached Garage 2
Total Parking Spaces 2
Garage Y
Building
Story 3
Sewer Public Sewer
Water Public
Architectural Style Colonial
Level or Stories 3
Additional Building Above Grade, Below Grade
New Construction N
Schools
Elementary Schools Brown Station
Middle Schools Lakelands Park
High Schools Quince Orchard
School District Montgomery County Public Schools
Others
Senior Community No
Tax ID 160901974357
Ownership Fee Simple
SqFt Source Assessor
Special Listing Condition Standard
Read Less
Want to know what your home might be worth? Contact us for a FREE valuation!

Our team is ready to help you sell your home for the highest possible price ASAP

Bought with Miguel Saba Jr. • Compass




