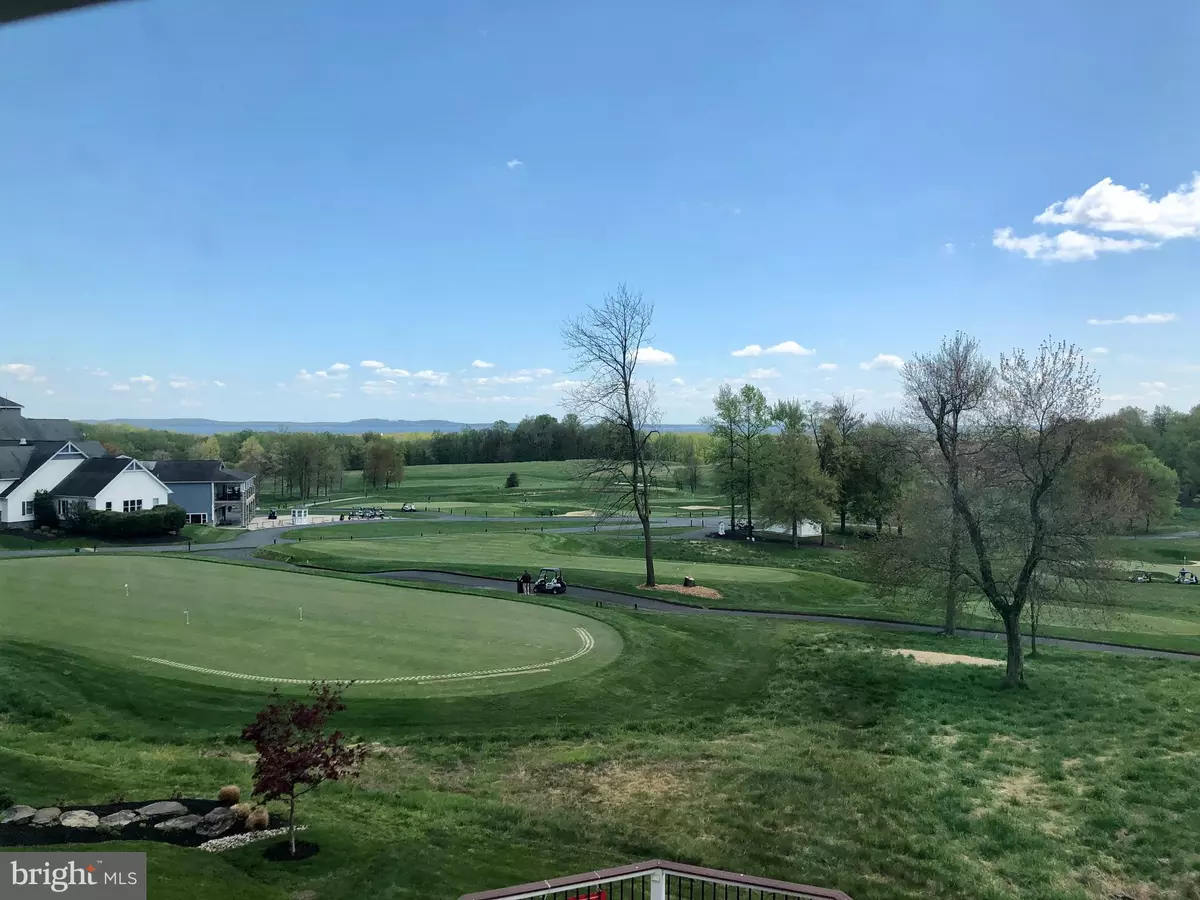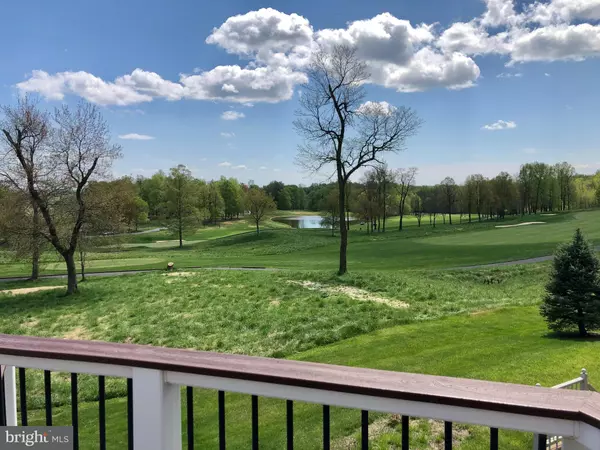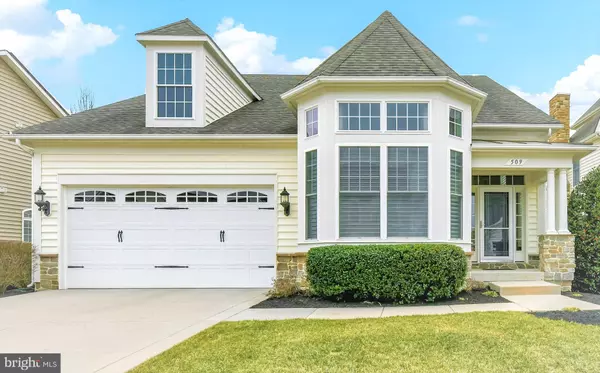$640,000
$649,900
1.5%For more information regarding the value of a property, please contact us for a free consultation.
509 RISEN STAR CT Havre De Grace, MD 21078
4 Beds
4 Baths
3,658 SqFt
Key Details
Sold Price $640,000
Property Type Single Family Home
Sub Type Detached
Listing Status Sold
Purchase Type For Sale
Square Footage 3,658 sqft
Price per Sqft $174
Subdivision Bulle Rock
MLS Listing ID MDHR257784
Sold Date 07/16/21
Style Colonial,Cape Cod
Bedrooms 4
Full Baths 3
Half Baths 1
HOA Fees $352/mo
HOA Y/N Y
Abv Grd Liv Area 3,571
Originating Board BRIGHT
Year Built 2011
Annual Tax Amount $6,465
Tax Year 2021
Lot Size 8,530 Sqft
Acres 0.2
Property Description
LIVE like you are on VACATION EVERY DAY! Incredible VIEWS OF THE BAY AND PRESTIGIOUS GOLF COURSE paired with super-sleek finishes and custom touches are what set this home apart from the cookie-cutter rest. This amazing masterpiece sits along the putting green and first hole of Bulle Rock golf course giving you endless views. A sunny two-story foyer welcomes you in with Bruce hardwood floors that continue throughout. Enjoy some private time in the formal living room with gorgeous tray ceilings, custom window treatments and soaring transoms making the windows nearly floor to ceiling. After passing a beautiful main level half bath and laundry room the floor plan opens up for endless entertaining. The sleek dining room with another incredible tray ceiling and chair railings is open to the family room with a gas fireplace and your first view of the Bay and prestigious golf course. A separate breakfast area holds the sliding glass door where you enter your private oasis, a two tier Trex deck overlooking the putting green and first hole (no worries for stray golf balls here). Go back inside to the gourmet kitchen with cherry shaker cabinets, double wall ovens, Jenn Aire 4 burner gas cooktop, stainless steel appliances, granite countertops, tile backsplash and commercial sink and faucet. Your first-floor master suite awaits around the corner with two walk-in closets and more amazing views of the Bay. Master bath has separate tiled shower, soaking tub and double sinks on cherry cabinets. This already is enough, but theres a second floor! Head upstairs to additional living space, another master suite, two more huge bedrooms and two full baths. The second master at the back of the house features those same amazing views and a private bathroom. What a great decision that the current owners added the recreation room on the top floor to again see THAT view and watch fireworks on the 4th of July. Upper-level rec room includes the Bruce hardwood floors, Klipsch premium surround sound speakers, a Samsung 65 high-definition LED television and beautiful shaker wainscoting. The stunning design continues in the hall full bath with cherry cabinets and dual sinks and two additional large bedrooms. Not that you need to go downstairs, but its partially finished with incredible 10-foot ceilings, heating and AC, insulated walls, storage area and rough in if you need more than three and a half baths. There is also a slider to the Nicolock pavers where the color of stone is 100% through on the massive patio with more amazing views! Exquisitely maintained other features of this home include: Owned solar panels resulting in $8.32 electric bill a month, Tesla charger in 2 car garage with opener, Hunter Douglas window treatments, dual zone AC/heat, Aprilaire Air/Humidifier, Closets by America with transferrable warranty, no pets, Direct TV installed in yard and Security House alarm if you want to use it. HOA includes: lawn care, snow removal and shoveling up to doorstep, Residential Center (see attachments), Indoor/outdoor pools and hot tubs, Ballroom, Fitness center with classes, study/library, kitchen, tennis courts, bocce ball, shuffle board, social events and much, much more!
Location
State MD
County Harford
Zoning R2
Rooms
Other Rooms Living Room, Dining Room, Bedroom 2, Bedroom 3, Bedroom 4, Kitchen, Game Room, Family Room, Breakfast Room, Bedroom 1, 2nd Stry Fam Rm, Laundry, Storage Room, Bathroom 1, Bathroom 2, Bathroom 3, Bonus Room
Basement Outside Entrance, Partially Finished, Heated, Poured Concrete, Space For Rooms, Rough Bath Plumb, Walkout Level
Main Level Bedrooms 1
Interior
Interior Features Wood Floors, Walk-in Closet(s), Upgraded Countertops, Tub Shower, Recessed Lighting, Kitchen - Gourmet, Formal/Separate Dining Room, Floor Plan - Open, Family Room Off Kitchen, Entry Level Bedroom, Crown Moldings, Chair Railings, Carpet, Breakfast Area
Hot Water Natural Gas
Heating Zoned, Forced Air
Cooling Central A/C
Flooring Hardwood, Carpet, Ceramic Tile
Fireplaces Number 1
Fireplaces Type Gas/Propane
Equipment Washer - Front Loading, Dryer - Front Loading, Built-In Microwave, Commercial Range, Dishwasher, Disposal, Humidifier, Refrigerator, Icemaker, Oven - Double, Stainless Steel Appliances, Water Heater
Fireplace Y
Window Features Double Pane,Screens,Transom
Appliance Washer - Front Loading, Dryer - Front Loading, Built-In Microwave, Commercial Range, Dishwasher, Disposal, Humidifier, Refrigerator, Icemaker, Oven - Double, Stainless Steel Appliances, Water Heater
Heat Source Natural Gas
Laundry Main Floor
Exterior
Exterior Feature Deck(s), Patio(s), Porch(es), Brick
Parking Features Garage Door Opener, Garage - Front Entry
Garage Spaces 4.0
Utilities Available Under Ground
Amenities Available Club House, Exercise Room, Fitness Center, Gated Community, Jog/Walk Path, Library, Meeting Room, Pool - Indoor, Pool - Outdoor, Recreational Center, Shuffleboard, Swimming Pool, Tennis Courts, Hot tub
Water Access N
View Bay, Golf Course, Water
Roof Type Architectural Shingle
Accessibility Level Entry - Main
Porch Deck(s), Patio(s), Porch(es), Brick
Attached Garage 2
Total Parking Spaces 4
Garage Y
Building
Story 3
Sewer Public Sewer
Water Public
Architectural Style Colonial, Cape Cod
Level or Stories 3
Additional Building Above Grade, Below Grade
Structure Type Tray Ceilings,Vaulted Ceilings,High,9'+ Ceilings,2 Story Ceilings
New Construction N
Schools
School District Harford County Public Schools
Others
HOA Fee Include Lawn Maintenance,Snow Removal,Recreation Facility,Pool(s),Health Club,Common Area Maintenance
Senior Community No
Tax ID 1306076114
Ownership Fee Simple
SqFt Source Assessor
Security Features Security Gate
Acceptable Financing Cash, Conventional
Listing Terms Cash, Conventional
Financing Cash,Conventional
Special Listing Condition Standard
Read Less
Want to know what your home might be worth? Contact us for a FREE valuation!

Our team is ready to help you sell your home for the highest possible price ASAP

Bought with David Hill • Hillside Realty




